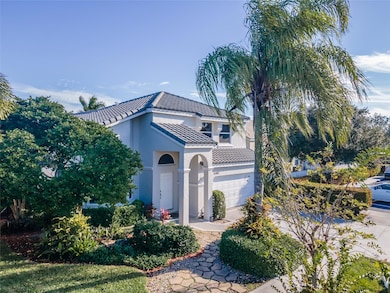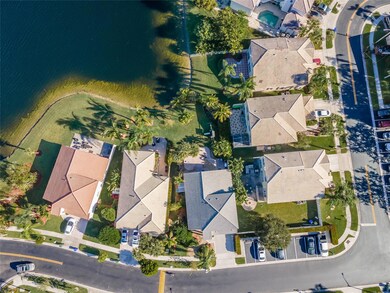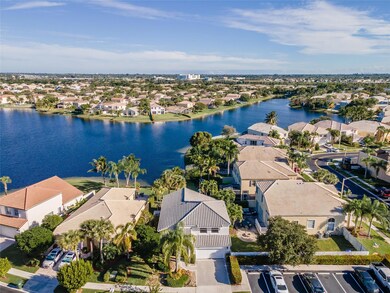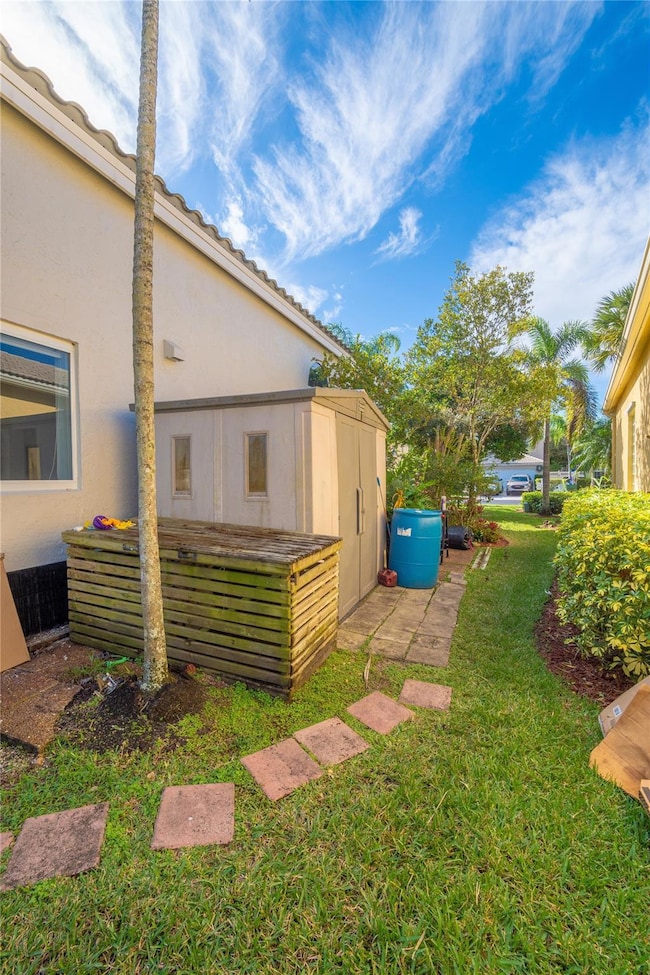
15747 NW 12th Ct Pembroke Pines, FL 33028
Towngate NeighborhoodHighlights
- 16 Feet of Waterfront
- Gated Community
- Fruit Trees
- Silver Palms Elementary School Rated A-
- Lake View
- Room in yard for a pool
About This Home
As of April 2025Fully remodeled, modern home in the heart of Pembroke Pines. 4 Beds, 2.5 Baths, master bedroom downstairs. In the community of Towngate. Owner have placed much love and dedication their home. New roof and impact windows and doors. New modern kitchen, Quartz counter tops. Large waterfall kitchen island, stainless steel appliances with induction cooktop, wall oven and microwave. Large 20x40 porcelain floors in common areas and master bedroom. waterproof wood floors in all other rooms. smooth ceilings with recess lights. Master bathroom updated with dual wall and ceiling showers. Free-standing bathtub, dual sink. Glass and stainless-steel stair handrails. Led lights steps. This home sits on lakeview lot & plenty of space to add a pool of your choice and size. Look Horne at the gate
Home Details
Home Type
- Single Family
Est. Annual Taxes
- $11,864
Year Built
- Built in 1997
Lot Details
- 8,061 Sq Ft Lot
- 16 Feet of Waterfront
- Lake Front
- South Facing Home
- Fruit Trees
- Property is zoned (PUD)
HOA Fees
- $203 Monthly HOA Fees
Parking
- 2 Car Attached Garage
- Garage Door Opener
- Driveway
Home Design
- Spanish Tile Roof
Interior Spaces
- 2,189 Sq Ft Home
- 2-Story Property
- Vaulted Ceiling
- Ceiling Fan
- Family Room
- Sun or Florida Room
- Utility Room
- Lake Views
Kitchen
- Self-Cleaning Oven
- Gas Range
- Ice Maker
- Dishwasher
- Disposal
Flooring
- Wood
- Ceramic Tile
Bedrooms and Bathrooms
- 4 Bedrooms | 1 Main Level Bedroom
- Walk-In Closet
Laundry
- Laundry Room
- Dryer
- Washer
Home Security
- Impact Glass
- Fire and Smoke Detector
Outdoor Features
- Room in yard for a pool
- Outdoor Grill
Utilities
- Central Heating and Cooling System
- Heat Pump System
Listing and Financial Details
- Assessor Parcel Number 514009110991
Community Details
Overview
- Towngate Subdivision
Security
- Gated Community
Map
Home Values in the Area
Average Home Value in this Area
Property History
| Date | Event | Price | Change | Sq Ft Price |
|---|---|---|---|---|
| 04/08/2025 04/08/25 | Sold | $730,000 | -2.7% | $333 / Sq Ft |
| 03/18/2025 03/18/25 | Price Changed | $750,000 | -5.1% | $343 / Sq Ft |
| 01/27/2025 01/27/25 | For Sale | $790,000 | 0.0% | $361 / Sq Ft |
| 12/27/2020 12/27/20 | For Rent | $3,300 | 0.0% | -- |
| 12/27/2020 12/27/20 | Rented | $3,300 | 0.0% | -- |
| 11/16/2020 11/16/20 | Sold | $510,000 | -1.7% | $233 / Sq Ft |
| 10/26/2020 10/26/20 | For Sale | $519,000 | +42.2% | $237 / Sq Ft |
| 10/29/2014 10/29/14 | Sold | $365,000 | -11.0% | $167 / Sq Ft |
| 09/29/2014 09/29/14 | Pending | -- | -- | -- |
| 07/24/2014 07/24/14 | For Sale | $410,000 | -- | $187 / Sq Ft |
Tax History
| Year | Tax Paid | Tax Assessment Tax Assessment Total Assessment is a certain percentage of the fair market value that is determined by local assessors to be the total taxable value of land and additions on the property. | Land | Improvement |
|---|---|---|---|---|
| 2025 | $11,864 | $638,400 | -- | -- |
| 2024 | $11,095 | $638,400 | -- | -- |
| 2023 | $11,095 | $527,610 | $0 | $0 |
| 2022 | $9,764 | $479,650 | $0 | $0 |
| 2021 | $8,671 | $436,050 | $72,550 | $363,500 |
| 2020 | $5,763 | $323,860 | $0 | $0 |
| 2019 | $5,672 | $316,580 | $0 | $0 |
| 2018 | $5,464 | $310,680 | $0 | $0 |
| 2017 | $5,399 | $304,290 | $0 | $0 |
| 2016 | $5,383 | $298,040 | $0 | $0 |
| 2015 | $5,462 | $295,970 | $0 | $0 |
| 2014 | $3,326 | $189,510 | $0 | $0 |
| 2013 | -- | $195,520 | $72,550 | $122,970 |
Mortgage History
| Date | Status | Loan Amount | Loan Type |
|---|---|---|---|
| Open | $668,800 | New Conventional | |
| Previous Owner | $312,400 | New Conventional | |
| Previous Owner | $346,750 | New Conventional | |
| Previous Owner | $207,000 | New Conventional | |
| Previous Owner | $194,400 | Credit Line Revolving | |
| Previous Owner | $162,000 | Unknown | |
| Previous Owner | $15,347 | Unknown | |
| Previous Owner | $25,000 | Credit Line Revolving | |
| Previous Owner | $145,600 | New Conventional |
Deed History
| Date | Type | Sale Price | Title Company |
|---|---|---|---|
| Warranty Deed | $730,000 | Phoenix Land Title & Escrow | |
| Warranty Deed | $510,000 | Phoenix Land T&E Inc | |
| Warranty Deed | $365,000 | None Available | |
| Deed | -- | -- | |
| Deed | $207,900 | -- |
Similar Homes in the area
Source: BeachesMLS (Greater Fort Lauderdale)
MLS Number: F10483611
APN: 51-40-09-11-0991
- 15810 NW 11th St
- 15870 NW 11th St Unit 100
- 15740 NW 11th St
- 15796 NW 10th St
- 15823 NW 7th St
- 637 NW 157th Ln
- 595 NW 159th Ln
- 1370 NW 154th Ln Unit 144
- 1436 NW 154 Ln Unit 1
- 1447 NW 159th Ln
- 678 NW 155th Terrace
- 1471 NW 159th Ave
- 15868 NW 4th St
- 15895 NW 14th Rd
- 15877 NW 4th Ct
- 15887 NW 4th Ct
- 15524 NW 6th St
- 15119 NW 8th St
- 1474 NW 153rd Ln
- 15892 NW 15th Ct






