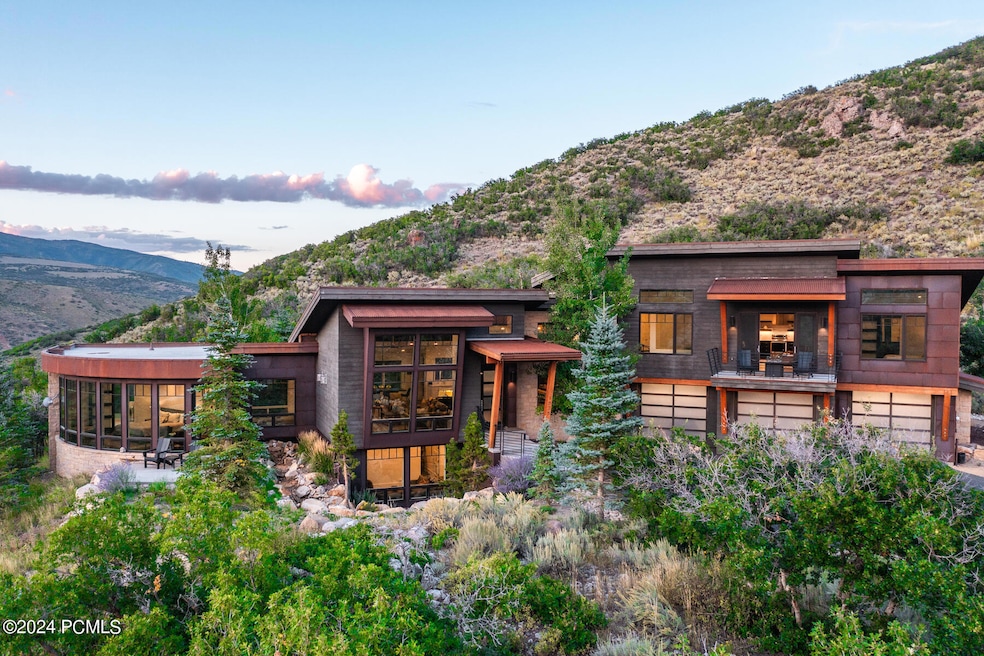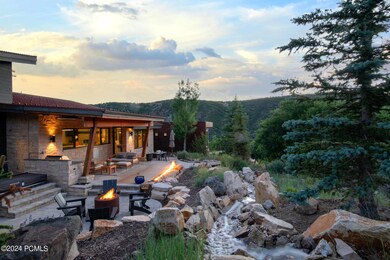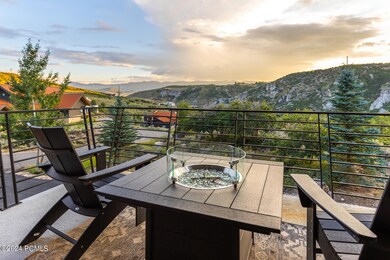1575 E Canyon Gate Rd Park City, UT 84098
Promontory NeighborhoodHighlights
- Views of Ski Resort
- Steam Room
- Building Security
- North Summit Middle School Rated A-
- Fitness Center
- Ski Shuttle
About This Home
As of March 2025Welcome to a timeless contemporary retreat nestled in one of the most private lots in the Northgate Canyon neighborhood of the prestigious Promontory Club, in beautiful Park City, Utah. This exceptional residence, situated on 1.44 ultra-private acres, is designed to seamlessly blend with its natural surroundings, marked by diverse topography and abundant wildlife. Floor-to-ceiling window walls throughout dissolve the barrier between interior and exterior space. Organic materials, including stone, glass, cedar siding, and steel accents, harmonize effortlessly with the environment. Here, extraordinary natural rock formations, dramatic cliffs, and sweeping rolling hills artfully frame the majestic views of Park City's ski resorts and the Wasatch Mountains. Inside, you'll find a thoughtfully conceived, expansive main level living room, a gourmet chef's kitchen with a spacious pantry, and a central island that comfortably seats four. An informal dining area sets the stage for large gatherings with family and friends. Architecture enthusiasts will appreciate the holistic approach to design, strong horizontal lines, energy efficiency, and the abundant use of natural light. The expansive, well landscaped backyard oasis abuts forever protected open space, and features a built-in grill, hot tub, and two separate gas-plumbed fire pit seating areas, inviting you to alfresco dining and outdoor entertaining, where the chaos of daily life gently fades into the background. Delight in the water feature flowing peacefully through the property, and the graceful presence of deer and elk, leisurely meandering along the winding trails that crisscross the back of the property. Retire to the main-level primary bedroom suite where the first rays of sunlight dance across the room through expansive window walls, highlighting the majestic vistas and untouched beauty of the Wasatch Mountains. Floating staircases lead to an upper level guest quarters complete with a family room, full kitchen, convenient office nook, and two generously sized guest bedrooms, each with its ensuite bathroom. On the lower level, you'll discover a spacious great room alongside a versatile bunk-room, functional laundry room, and gym. An oversized 3-car garage with plenty of built-ins completes this truly remarkable residence, minutes to Historic Main Street and an easy 35-minute drive to Salt Lake International Airport. A Social Membership to Promontory Club's extensive amenities package may be purchased through a separate agreement with Promontory Club, based on approval.
Last Agent to Sell the Property
Summit Sotheby's - 625 Main License #9023872-SA00

Home Details
Home Type
- Single Family
Est. Annual Taxes
- $24,001
Year Built
- Built in 2018
Lot Details
- 1.44 Acre Lot
- South Facing Home
- Southern Exposure
- Gated Home
- Landscaped
- Natural State Vegetation
- Sloped Lot
HOA Fees
- $500 Monthly HOA Fees
Parking
- 3 Car Attached Garage
- Garage Drain
- Garage Door Opener
Property Views
- Ski Resort
- Creek or Stream
- Mountain
- Valley
Home Design
- Contemporary Architecture
- Mountain Contemporary Architecture
- Flat Roof Shape
- Wood Frame Construction
- Insulated Concrete Forms
- Asphalt Roof
- Metal Roof
- Wood Siding
- Aluminum Siding
- Stone Siding
- Concrete Perimeter Foundation
- Metal Construction or Metal Frame
- Stone
Interior Spaces
- 5,002 Sq Ft Home
- Multi-Level Property
- Sound System
- Wired For Data
- Vaulted Ceiling
- Ceiling Fan
- 2 Fireplaces
- Gas Fireplace
- Great Room
- Family Room
- Formal Dining Room
- Home Office
Kitchen
- Double Oven
- Gas Range
- Microwave
- ENERGY STAR Qualified Refrigerator
- ENERGY STAR Qualified Dishwasher
- Kitchen Island
- Disposal
Flooring
- Wood
- Radiant Floor
- Tile
Bedrooms and Bathrooms
- 4 Bedrooms
- Primary Bedroom on Main
- Walk-In Closet
Laundry
- Laundry Room
- Washer and Gas Dryer Hookup
Home Security
- Home Security System
- Fire and Smoke Detector
- Fire Sprinkler System
Outdoor Features
- Spa
- Balcony
- Deck
- Patio
- Outdoor Storage
- Porch
Utilities
- Mini Split Air Conditioners
- Heating Available
- Programmable Thermostat
- Natural Gas Connected
- Gas Water Heater
- Water Softener is Owned
- High Speed Internet
- Multiple Phone Lines
- Phone Available
- Cable TV Available
Additional Features
- Sprinkler System
- Riding Trail
Listing and Financial Details
- Assessor Parcel Number Ngc-23
Community Details
Overview
- Association fees include amenities, maintenance exterior, security, shuttle service
- Private Membership Available
- Association Phone (435) 333-4014
- Visit Association Website
- Northgate Canyon Subdivision
- Property is near a preserve or public land
Amenities
- Steam Room
- Sauna
- Shuttle
- Clubhouse
Recreation
- Tennis Courts
- Pickleball Courts
- Fitness Center
- Community Pool
- Community Spa
- Horse Trails
- Trails
- Ski Shuttle
Security
- Building Security
Map
Home Values in the Area
Average Home Value in this Area
Property History
| Date | Event | Price | Change | Sq Ft Price |
|---|---|---|---|---|
| 03/28/2025 03/28/25 | Sold | -- | -- | -- |
| 03/02/2025 03/02/25 | Pending | -- | -- | -- |
| 10/31/2024 10/31/24 | Price Changed | $3,925,000 | -4.3% | $785 / Sq Ft |
| 08/01/2024 08/01/24 | Price Changed | $4,100,000 | -5.7% | $820 / Sq Ft |
| 06/03/2024 06/03/24 | For Sale | $4,350,000 | +102.3% | $870 / Sq Ft |
| 02/22/2018 02/22/18 | Sold | -- | -- | -- |
| 02/04/2018 02/04/18 | Pending | -- | -- | -- |
| 10/14/2017 10/14/17 | For Sale | $2,150,000 | -- | $467 / Sq Ft |
Tax History
| Year | Tax Paid | Tax Assessment Tax Assessment Total Assessment is a certain percentage of the fair market value that is determined by local assessors to be the total taxable value of land and additions on the property. | Land | Improvement |
|---|---|---|---|---|
| 2023 | $24,001 | $4,543,832 | $544,000 | $3,999,832 |
| 2022 | $27,544 | $4,400,716 | $500,880 | $3,899,836 |
| 2021 | $23,130 | $3,000,762 | $200,880 | $2,799,882 |
| 2020 | $16,569 | $2,011,086 | $200,880 | $1,810,206 |
| 2019 | $18,560 | $2,011,086 | $200,880 | $1,810,206 |
| 2018 | $17,868 | $1,936,086 | $125,880 | $1,810,206 |
| 2017 | $14,045 | $1,573,172 | $125,880 | $1,447,292 |
| 2016 | $2,064 | $215,890 | $125,880 | $90,010 |
| 2015 | $1,264 | $125,880 | $0 | $0 |
| 2013 | $802 | $75,880 | $0 | $0 |
Mortgage History
| Date | Status | Loan Amount | Loan Type |
|---|---|---|---|
| Previous Owner | $975,000 | New Conventional | |
| Previous Owner | $336,750 | Unknown | |
| Previous Owner | $337,500 | Unknown |
Deed History
| Date | Type | Sale Price | Title Company |
|---|---|---|---|
| Warranty Deed | -- | Metro National Title | |
| Warranty Deed | -- | Metro National Title | |
| Warranty Deed | -- | Real Advantage Title Ins Age | |
| Special Warranty Deed | -- | Artisan Title |
Source: Park City Board of REALTORS®
MLS Number: 12402128
APN: NGC-23
- 9187 Spotted Owl
- 9187 Spotted Owl Unit 28
- 2344 Nighthawk Cir
- 2323 Nighthawk Cir
- 2323 Nighthawk Cir Unit 57
- 2014 E Canyon Gate Rd
- 2014 E Canyon Gate Rd Unit 73
- 2066 E Canyon Gate Rd Unit 74
- 2066 E Canyon Gate Rd
- 103 Alice Ct
- 9025 N Hidden Hill Loop
- 756 E Canyon Gate Rd
- 756 E Canyon Gate Rd Unit 63
- 2738 Longspur Ln
- 755 E Canyon Gate Rd Unit 64
- 755 E Canyon Gate Rd
- 9869 N Hidden Hill Loop
- 9869 N Hidden Hill Loop Unit 2
- 1655 E Oakridge Rd S
- 1655 Oakridge Rd S






