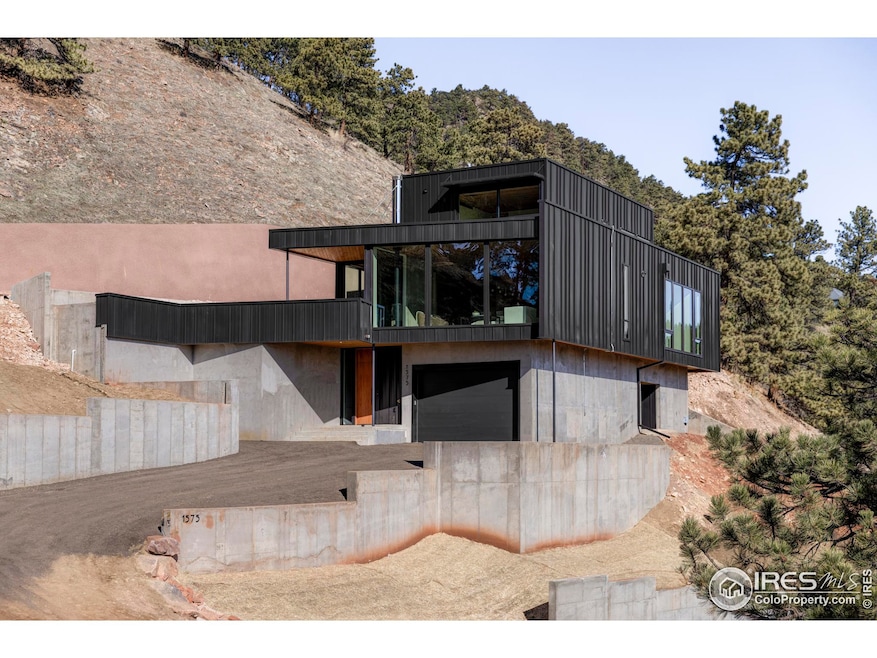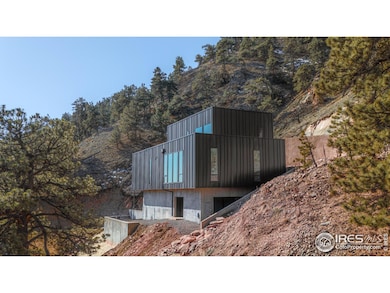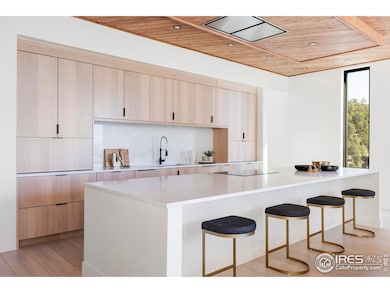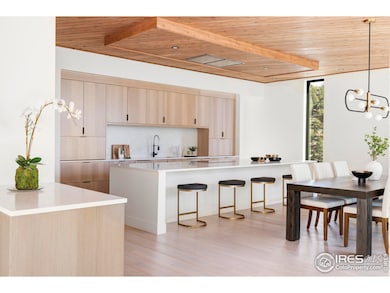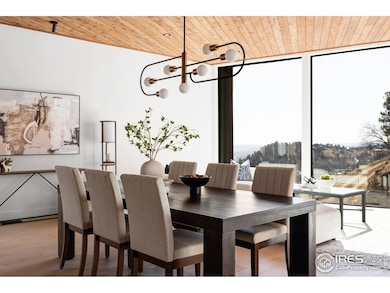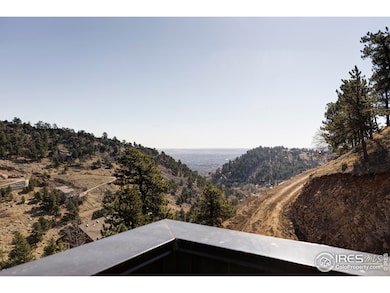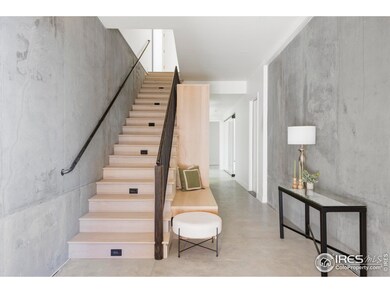
1575 Linden Dr Boulder, CO 80304
Pine Brook Hill NeighborhoodEstimated payment $25,347/month
Highlights
- New Construction
- Private Pool
- City View
- Foothill Elementary School Rated A
- Solar Power System
- Open Floorplan
About This Home
A masterfully modern foothills lifestyle awaits in this spectacular new-construction Pine Brook Hills showpiece designed by architect Nick Fiore of Flower Architecture. Featuring exquisite contemporary design and breathtaking views, this new construction home is a refined sanctuary just minutes from Boulder, Colorado amenities. Inside, a soothing palette of warm materials is accompanied by thoughtful illumination and premium finishes. Cedar tongue-and-groove ceilings soar above wide-plank white oak floors, level 5 drywall, solid-core doors and floor-to-ceiling windows. The polished concrete porch opens on the lower level, where a large foyer boasts bench seating and a row of mudroom storage. The main level is designed for relaxing and entertaining, featuring a great room with a chic circular wood-burning fireplace, and floor-to-ceiling and wall-to-wall windows frame views that sweep across the Boulder skyline and beyond. The work-of-art open kitchen features custom whitewashed oak cabinetry and quartz countertops surrounding a fleet of Italian Smeg and Fisher & Paykel appliances. The home's top floor is dedicated to the private owner's retreat, featuring a king-size bedroom with a linear gas fireplace that opens to a stunning private deck. Escape to the en-suite spa bathroom to enjoy a large wet room shower and freestanding soaking tub, a private water closet and a floating terrazzo double vanity. Designed with future accessibility in mind, the home is elevator-ready, with a designated shaft allowing for easy installation if desired. A facade of exposed architectural concrete and fire-resistant standing-seam steel siding creates a striking juxtaposition with the surrounding landscape, while a long driveway and attached two-car garage add abundant parking to this hillside Boulder beauty. This phenomenal home is just minutes from world-class trails, Wonderland Lake Park, and both North Boulder and Downtown/Pearl Street amenities.
Home Details
Home Type
- Single Family
Est. Annual Taxes
- $3,034
Year Built
- Built in 2024 | New Construction
Lot Details
- 1.68 Acre Lot
- Southern Exposure
- Southeast Facing Home
- Rock Outcropping
- Wooded Lot
HOA Fees
- $6 Monthly HOA Fees
Parking
- 2 Car Attached Garage
Home Design
- Contemporary Architecture
- Wood Frame Construction
- Concrete Siding
Interior Spaces
- 4,131 Sq Ft Home
- 3-Story Property
- Open Floorplan
- Wet Bar
- Bar Fridge
- Multiple Fireplaces
- Free Standing Fireplace
- Living Room with Fireplace
- Dining Room
- Home Office
- Wood Flooring
- City Views
- Partial Basement
- Laundry on main level
Kitchen
- Eat-In Kitchen
- Electric Oven or Range
- Dishwasher
- Kitchen Island
Bedrooms and Bathrooms
- 4 Bedrooms
- Fireplace in Primary Bedroom
- Walk-In Closet
Eco-Friendly Details
- Solar Power System
Pool
- Private Pool
- Spa
Outdoor Features
- Balcony
- Patio
Schools
- Foothill Elementary School
- Centennial Middle School
- Boulder High School
Utilities
- Forced Air Heating and Cooling System
- Heat Pump System
- Septic System
Community Details
- Built by Upland Construction & Dev
- Pine Brook Hills Subdivision
Listing and Financial Details
- Assessor Parcel Number R0616092
Map
Home Values in the Area
Average Home Value in this Area
Tax History
| Year | Tax Paid | Tax Assessment Tax Assessment Total Assessment is a certain percentage of the fair market value that is determined by local assessors to be the total taxable value of land and additions on the property. | Land | Improvement |
|---|---|---|---|---|
| 2024 | $7,137 | $33,491 | $19,122 | $14,369 |
| 2023 | $7,137 | $33,491 | $22,807 | $14,369 |
| 2022 | $2,165 | $22,250 | $22,250 | $0 |
Property History
| Date | Event | Price | Change | Sq Ft Price |
|---|---|---|---|---|
| 04/02/2025 04/02/25 | Price Changed | $4,495,000 | -10.0% | $1,088 / Sq Ft |
| 03/05/2025 03/05/25 | For Sale | $4,995,000 | -- | $1,209 / Sq Ft |
Mortgage History
| Date | Status | Loan Amount | Loan Type |
|---|---|---|---|
| Closed | $3,450,000 | Construction | |
| Closed | $3,220,000 | Construction |
Similar Homes in Boulder, CO
Source: IRES MLS
MLS Number: 1027719
APN: 1461140-31-002
- 174 N Cedar Brook Rd
- 115 Meadowlook Way
- 994 Timber Ln
- 15 Arrowleaf Ct
- 1145 Timber Ln Unit 3
- 230 Cactus Ct
- 1530 Timber Ln
- 230 S Cedar Brook Rd
- 1472 Timber Ln
- 3962 Promontory Ct
- 3645 Cholla Ct
- 2857 Linden Dr
- 191 Alder Ln
- 795 Pine Brook Rd
- 3865 Newport Ln
- 746 Bow Mountain Rd
- 61 Wild Horse Cir
- 37 Wagner Cir
- 310 Linden Ave
- 595 Northstar Ct
