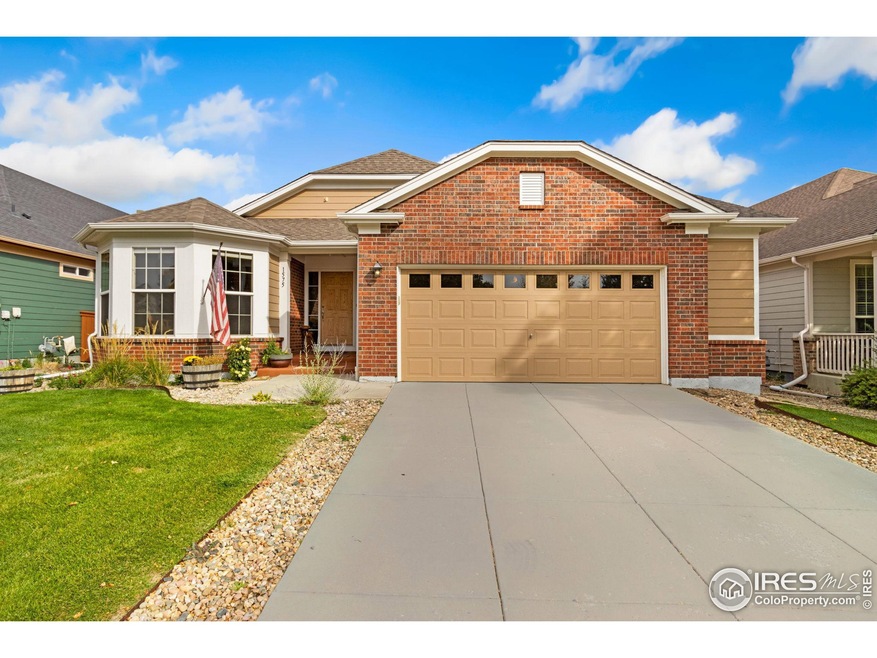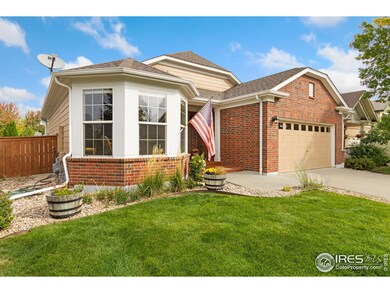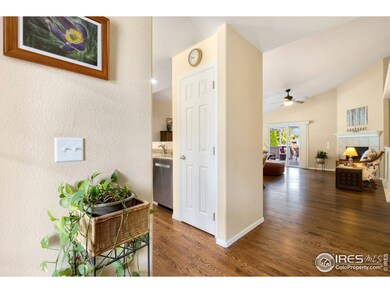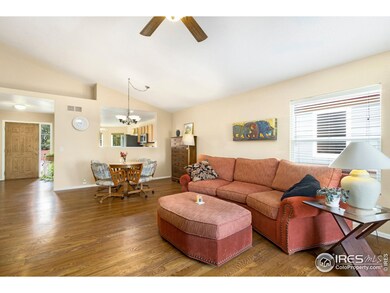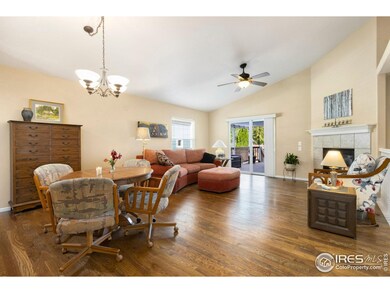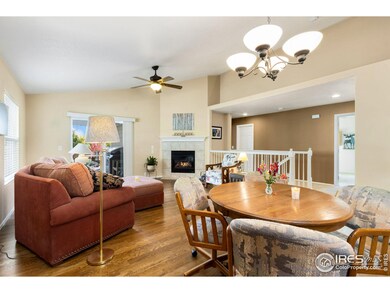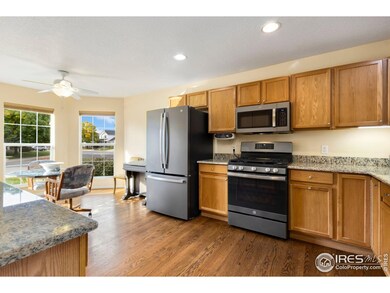
1575 Pennsylvania St Loveland, CO 80538
Highlights
- Open Floorplan
- Contemporary Architecture
- Hiking Trails
- Deck
- Wood Flooring
- 2 Car Attached Garage
About This Home
As of November 2024Welcome to this lovely 3-bedroom, 3-bath ranch-style home, ideally located in the desirable Kendall Brook subdivision. Nestled against natural open space and overlooking the neighborhood park, this property offers both tranquility and convenience. Interior highlights include beautiful hardwood floors that flow throughout the kitchen, dining, and living room, creating a warm and inviting atmosphere. The spacious primary suite features a bay window, providing picturesque views of the serene natural area. The finished basement offers versatile space for a recreation room or as a 3rd bedroom. Additional highlights include an oversized two-car garage for ample storage and convenience. Pull-out shelves throughout the kitchen for enhanced functionality. Newer kitchen appliances and clothes washer and dryer that blend style with modern efficiency. Don't miss the opportunity to make this wonderful home yours!
Home Details
Home Type
- Single Family
Est. Annual Taxes
- $2,573
Year Built
- Built in 2004
Lot Details
- 6,537 Sq Ft Lot
- Open Space
- South Facing Home
- Southern Exposure
- Partially Fenced Property
- Level Lot
- Sprinkler System
- Property is zoned P-49
HOA Fees
- $65 Monthly HOA Fees
Parking
- 2 Car Attached Garage
- Oversized Parking
Home Design
- Contemporary Architecture
- Brick Veneer
- Slab Foundation
- Wood Frame Construction
- Composition Roof
- Composition Shingle
Interior Spaces
- 2,279 Sq Ft Home
- 1-Story Property
- Open Floorplan
- Gas Fireplace
- Double Pane Windows
- Window Treatments
- Bay Window
- Dining Room
Kitchen
- Eat-In Kitchen
- Electric Oven or Range
- Dishwasher
- Disposal
Flooring
- Wood
- Carpet
Bedrooms and Bathrooms
- 3 Bedrooms
- Walk-In Closet
- Primary bathroom on main floor
Laundry
- Laundry on main level
- Dryer
- Washer
Basement
- Partial Basement
- Sump Pump
Outdoor Features
- Deck
- Exterior Lighting
Schools
- Centennial Elementary School
- Erwin Middle School
- Loveland High School
Utilities
- Forced Air Heating and Cooling System
- High Speed Internet
- Cable TV Available
Listing and Financial Details
- Assessor Parcel Number R1615905
Community Details
Overview
- Association fees include management, utilities
- Built by Pulte
- Kendall Brook Subdivision
Recreation
- Park
- Hiking Trails
Map
Home Values in the Area
Average Home Value in this Area
Property History
| Date | Event | Price | Change | Sq Ft Price |
|---|---|---|---|---|
| 11/18/2024 11/18/24 | Sold | $615,000 | 0.0% | $270 / Sq Ft |
| 10/15/2024 10/15/24 | For Sale | $615,000 | +50.0% | $270 / Sq Ft |
| 12/28/2020 12/28/20 | Off Market | $410,000 | -- | -- |
| 09/29/2020 09/29/20 | Sold | $410,000 | -2.4% | $181 / Sq Ft |
| 08/06/2020 08/06/20 | For Sale | $420,000 | -- | $185 / Sq Ft |
Tax History
| Year | Tax Paid | Tax Assessment Tax Assessment Total Assessment is a certain percentage of the fair market value that is determined by local assessors to be the total taxable value of land and additions on the property. | Land | Improvement |
|---|---|---|---|---|
| 2025 | $2,573 | $37,118 | $10,720 | $26,398 |
| 2024 | $2,573 | $37,118 | $10,720 | $26,398 |
| 2022 | $2,341 | $29,419 | $6,950 | $22,469 |
| 2021 | $2,405 | $30,266 | $7,150 | $23,116 |
| 2020 | $2,234 | $28,100 | $7,150 | $20,950 |
| 2019 | $2,197 | $28,100 | $7,150 | $20,950 |
| 2018 | $2,150 | $26,122 | $7,200 | $18,922 |
| 2017 | $1,851 | $26,122 | $7,200 | $18,922 |
| 2016 | $1,681 | $22,925 | $5,413 | $17,512 |
| 2015 | $1,668 | $23,230 | $5,410 | $17,820 |
| 2014 | $1,525 | $20,280 | $4,300 | $15,980 |
Mortgage History
| Date | Status | Loan Amount | Loan Type |
|---|---|---|---|
| Open | $140,000 | New Conventional | |
| Closed | $140,000 | New Conventional | |
| Previous Owner | $83,664 | New Conventional | |
| Previous Owner | $154,900 | Purchase Money Mortgage | |
| Previous Owner | $239,784 | Fannie Mae Freddie Mac | |
| Previous Owner | $348,500 | New Conventional |
Deed History
| Date | Type | Sale Price | Title Company |
|---|---|---|---|
| Warranty Deed | $615,000 | None Listed On Document | |
| Warranty Deed | $615,000 | None Listed On Document | |
| Warranty Deed | $194,900 | Trg National Title Services | |
| Special Warranty Deed | $266,427 | Guardian Title | |
| Personal Reps Deed | $410,000 | None Available |
Similar Homes in the area
Source: IRES MLS
MLS Number: 1020668
APN: 96344-79-002
- 1820 Georgetown Ct
- 1267 W 45th St
- 1708 W 50th St
- 1678 W 50th St
- 1744 W 50th St
- 1578 Oak Creek Dr
- 1975 Mississippi St
- 4910 Laporte Ave
- 1231 Autumn Purple Dr
- 1151 W 45th St
- 4109 Georgetown Dr
- 4162 Balsa Ct
- 4220 Smith Park Ct
- 1674 Box Prairie Cir
- 1230 Crabapple Dr
- 2154 Campo Ct Unit 101
- 4822 Snowmass Ave
- 1180 W 50th St
- 5001 Avon Ave
- 1319 Crabapple Dr
