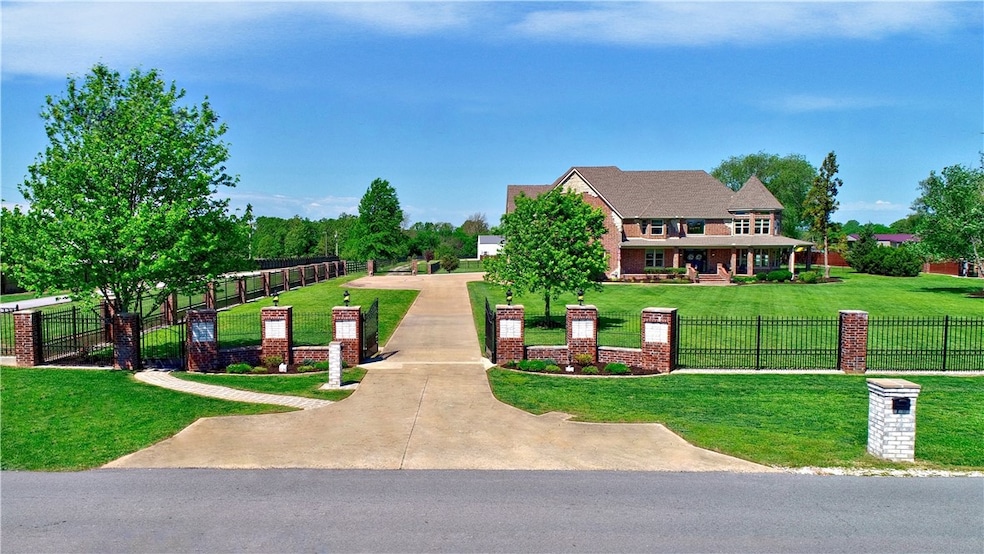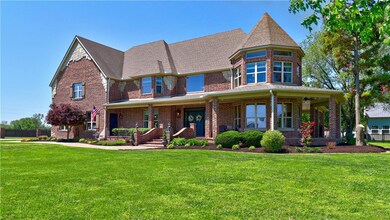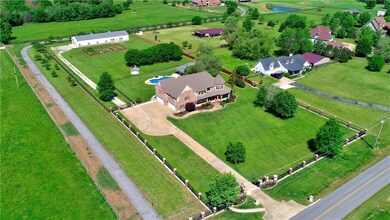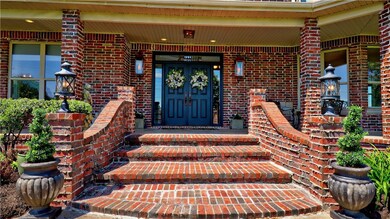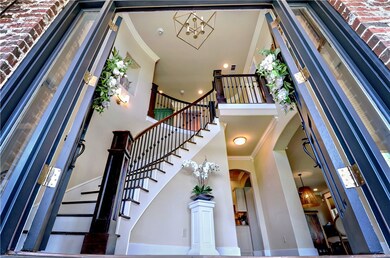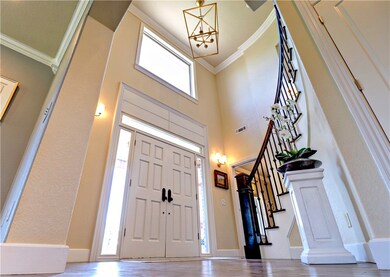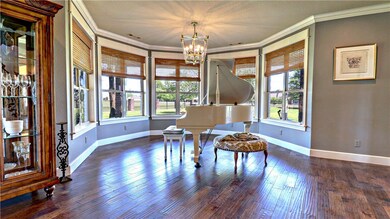
1575 S Pianalto Rd Tontitown, AR 72762
Tontitown NeighborhoodHighlights
- In Ground Pool
- RV Access or Parking
- Wood Burning Stove
- Hellstern Middle School Rated A
- 3.19 Acre Lot
- Wood Flooring
About This Home
As of November 2024Welcome to your dream mini-farm where luxury meets country living! Situated on 3.19-acre, property is gated & fully fenced. An elegant double door entry w/gas lamps welcomes you inside to 2-story grand entrance w/circling staircase, 4900+ sq. ft boasting 5 full BRS upstairs & a BR/Office conveniently located on the main level. Formal LR & dining room are large w/lots of natural light. The beautifully crafted kitchen has ample seating space open to a family rm & dining area are perfect places for any gathering. The primary suite is on 2nd level is a true retreat, featuring a jetted tub, walk-in shower, 2 separate walk-in closets. There is no shortage of space! Other features: 2 staircases, crown molding, hickory wood floors, & a butler pantry, 609 sq ft pool house w/covered patio, in-ground pool, upscale chicken coop, raised gardens- everything you need for outdoor entertaining & fun. Even more: 4800 sq ft, 4-car garage/workshop w/loft. Minutes from Spr'dale & F'ville, 25 minutes to XNA, Rogers & B'ville. Must see!
Last Agent to Sell the Property
Lindsey & Associates Inc Brokerage Phone: 479-521-6611 License #EB00043533

Home Details
Home Type
- Single Family
Est. Annual Taxes
- $10,984
Year Built
- Built in 2003
Lot Details
- 3.19 Acre Lot
- East Facing Home
- Back and Front Yard Fenced
- Chain Link Fence
- Aluminum or Metal Fence
- Landscaped
- Level Lot
- Cleared Lot
Home Design
- Slab Foundation
- Shingle Roof
- Architectural Shingle Roof
- Vinyl Siding
Interior Spaces
- 4,969 Sq Ft Home
- 2-Story Property
- Built-In Features
- Ceiling Fan
- Wood Burning Stove
- Wood Burning Fireplace
- Blinds
- Family Room with Fireplace
- Living Room
- Home Office
- Library
- Bonus Room
- Storage Room
- Washer and Dryer Hookup
- Fire and Smoke Detector
- Attic
Kitchen
- Eat-In Kitchen
- Built-In Oven
- Gas Oven
- Built-In Range
- Range Hood
- Microwave
- Dishwasher
- Granite Countertops
- Disposal
Flooring
- Wood
- Carpet
- Ceramic Tile
Bedrooms and Bathrooms
- 6 Bedrooms
- Split Bedroom Floorplan
- Walk-In Closet
- 5 Full Bathrooms
Parking
- 4 Car Attached Garage
- Garage Door Opener
- RV Access or Parking
Pool
- In Ground Pool
- Outdoor Pool
- Saltwater Pool
- Vinyl Pool
Outdoor Features
- Covered patio or porch
- Separate Outdoor Workshop
- Outdoor Storage
- Outbuilding
Location
- Outside City Limits
Utilities
- Cooling Available
- Heating System Uses Gas
- Programmable Thermostat
- Gas Water Heater
- Septic Tank
- Cable TV Available
Community Details
- No Home Owners Association
- Delozier Acres Subdivision
Listing and Financial Details
- Tax Lot 6
Map
Home Values in the Area
Average Home Value in this Area
Property History
| Date | Event | Price | Change | Sq Ft Price |
|---|---|---|---|---|
| 11/22/2024 11/22/24 | Sold | $1,475,000 | 0.0% | $297 / Sq Ft |
| 10/22/2024 10/22/24 | Pending | -- | -- | -- |
| 09/12/2024 09/12/24 | For Sale | $1,475,000 | +22.9% | $297 / Sq Ft |
| 09/14/2023 09/14/23 | Sold | $1,200,000 | -7.7% | $214 / Sq Ft |
| 08/21/2023 08/21/23 | Pending | -- | -- | -- |
| 08/14/2023 08/14/23 | For Sale | $1,300,000 | +57.6% | $232 / Sq Ft |
| 03/03/2021 03/03/21 | Sold | $825,000 | -8.3% | $147 / Sq Ft |
| 02/01/2021 02/01/21 | Pending | -- | -- | -- |
| 06/08/2020 06/08/20 | For Sale | $899,900 | +55.2% | $160 / Sq Ft |
| 12/04/2017 12/04/17 | Sold | $580,000 | -7.2% | $121 / Sq Ft |
| 11/04/2017 11/04/17 | Pending | -- | -- | -- |
| 08/04/2017 08/04/17 | For Sale | $625,000 | -- | $130 / Sq Ft |
Tax History
| Year | Tax Paid | Tax Assessment Tax Assessment Total Assessment is a certain percentage of the fair market value that is determined by local assessors to be the total taxable value of land and additions on the property. | Land | Improvement |
|---|---|---|---|---|
| 2024 | $10,984 | $222,800 | $26,950 | $195,850 |
| 2023 | $7,224 | $222,800 | $26,950 | $195,850 |
| 2022 | $6,567 | $130,040 | $17,770 | $112,270 |
| 2021 | $759 | $130,040 | $17,770 | $112,270 |
| 2020 | $5,785 | $130,040 | $17,770 | $112,270 |
| 2019 | $5,878 | $116,400 | $12,180 | $104,220 |
| 2018 | $4,906 | $97,140 | $12,180 | $84,960 |
| 2017 | $4,458 | $97,140 | $12,180 | $84,960 |
| 2016 | $4,458 | $97,140 | $12,180 | $84,960 |
| 2015 | $4,402 | $97,140 | $12,180 | $84,960 |
| 2014 | $4,084 | $91,430 | $12,960 | $78,470 |
Mortgage History
| Date | Status | Loan Amount | Loan Type |
|---|---|---|---|
| Open | $701,200 | New Conventional | |
| Previous Owner | $100,000 | Credit Line Revolving | |
| Previous Owner | $510,400 | New Conventional | |
| Previous Owner | $125,000 | Commercial | |
| Previous Owner | $330,000 | New Conventional | |
| Previous Owner | $233,197 | New Conventional | |
| Previous Owner | $261,600 | New Conventional | |
| Previous Owner | $291,030 | Purchase Money Mortgage | |
| Previous Owner | $175,000 | Construction | |
| Previous Owner | $150,000 | Purchase Money Mortgage | |
| Previous Owner | $470,000 | Fannie Mae Freddie Mac | |
| Previous Owner | $200,000 | Stand Alone Second | |
| Previous Owner | $554,498 | Unknown |
Deed History
| Date | Type | Sale Price | Title Company |
|---|---|---|---|
| Warranty Deed | $1,200,000 | Realty Title | |
| Warranty Deed | $825,000 | Lenders Title Company | |
| Warranty Deed | $580,000 | Waco Title Co | |
| Corporate Deed | $327,000 | Lenders Title Company | |
| Trustee Deed | $469,365 | None Available | |
| Warranty Deed | $150,000 | Title Associates Llc | |
| Warranty Deed | $245,000 | Title Associates Llc |
Similar Homes in the area
Source: Northwest Arkansas Board of REALTORS®
MLS Number: 1286403
APN: 830-37948-600
- 1967 S Pianalto Rd
- 1092 Giulia Ave
- 1121 Montichiello St
- 944 Budrio Ave
- 909 Pergola Ave
- 859 Bausinger Rd
- 19008 Harmon Rd
- 1251 Carrara St
- 1320 Carrara St
- 1306 Carrara St
- 1292 Carrara St
- 1276 Carrara St
- 1260 Carrara St
- 1246 Carrara St
- 1200 Carrara St
- 796 Perdido Ave
- 0 Dowell Rd
- 803 Woodplains Ave
- 918 Hampton St
- 1128 Carrara St
