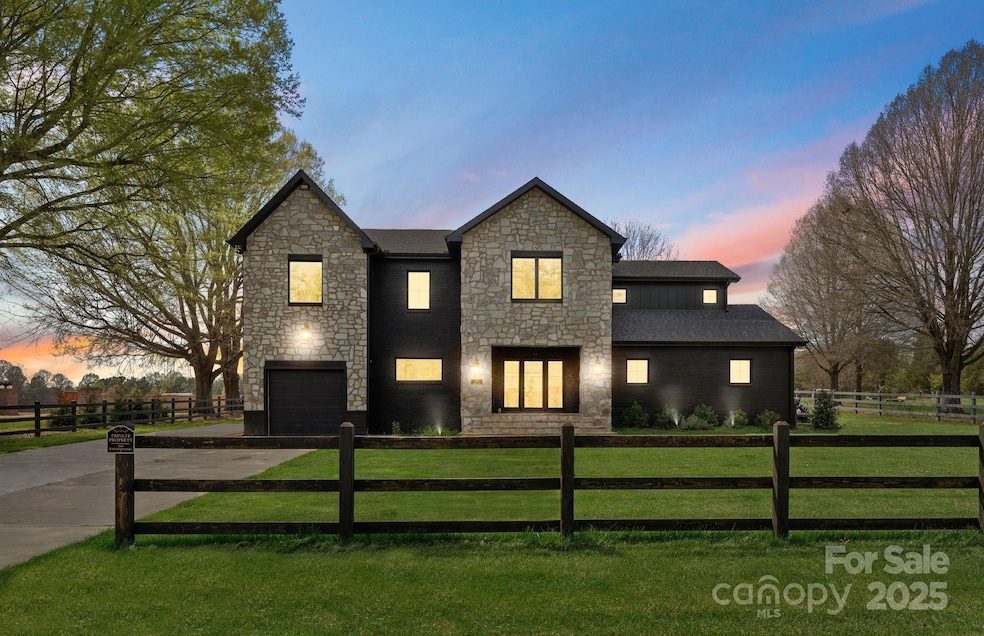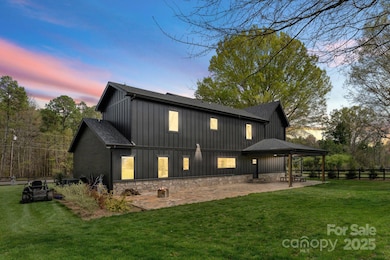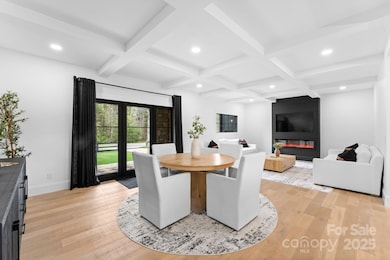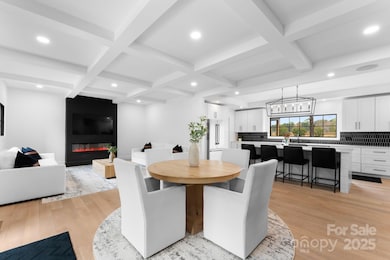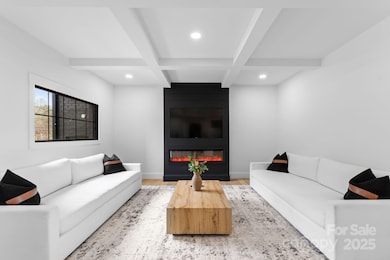
1575 Shinnville Rd Unit 1583 Cleveland, NC 27013
Estimated payment $5,798/month
Highlights
- Barn
- Open Floorplan
- Wood Flooring
- Stables
- Transitional Architecture
- Mud Room
About This Home
Welcome to this stunning residence, perfectly situated on a spacious 0.68-acre lot. This beautifully updated home offers 4 bedrooms, 4.5 baths, and a perfect blend of sophistication and comfort. The chef’s kitchen is a culinary dream, featuring sleek quartz countertops and a stylish backsplash. The main-level primary suite provides a private retreat, while upstairs, a loft and three additional bedrooms each with its own en-suite bath offer exceptional convenience and luxury. Don’t miss this extraordinary opportunity to own a truly remarkable home!
Listing Agent
Ivester Jackson Distinctive Properties Brokerage Email: liza@ivesterjackson.com License #279185
Home Details
Home Type
- Single Family
Est. Annual Taxes
- $2,726
Year Built
- Built in 1978
Lot Details
- Fenced
- Irrigation
- Cleared Lot
- Property is zoned RA
Parking
- 1 Car Attached Garage
- Driveway
Home Design
- Transitional Architecture
- Farmhouse Style Home
- Four Sided Brick Exterior Elevation
Interior Spaces
- 2-Story Property
- Open Floorplan
- Sound System
- Wired For Data
- Built-In Features
- Insulated Windows
- Mud Room
- Family Room with Fireplace
- Living Room with Fireplace
- Recreation Room with Fireplace
- Crawl Space
Kitchen
- Breakfast Bar
- Oven
- Gas Cooktop
- Range Hood
- Dishwasher
- Kitchen Island
- Disposal
Flooring
- Wood
- Concrete
Bedrooms and Bathrooms
- Walk-In Closet
- Garden Bath
Laundry
- Laundry Room
- Dryer
- Washer
Farming
- Barn
- Livestock
Horse Facilities and Amenities
- Wash Rack
- Paddocks
- Tack Room
- Hay Storage
- Stables
Utilities
- Central Heating and Cooling System
- Heat Pump System
- Shared Well
- Propane Water Heater
- Septic Tank
Additional Features
- Covered patio or porch
- Separate Entry Quarters
Listing and Financial Details
- Assessor Parcel Number 4761-91-9849.000
Map
Home Values in the Area
Average Home Value in this Area
Tax History
| Year | Tax Paid | Tax Assessment Tax Assessment Total Assessment is a certain percentage of the fair market value that is determined by local assessors to be the total taxable value of land and additions on the property. | Land | Improvement |
|---|---|---|---|---|
| 2024 | $2,726 | $441,700 | $23,900 | $417,800 |
Property History
| Date | Event | Price | Change | Sq Ft Price |
|---|---|---|---|---|
| 02/27/2025 02/27/25 | For Sale | $999,999 | +33.3% | $292 / Sq Ft |
| 08/26/2021 08/26/21 | Sold | $750,000 | -10.7% | $536 / Sq Ft |
| 05/30/2021 05/30/21 | Pending | -- | -- | -- |
| 03/17/2021 03/17/21 | For Sale | $840,000 | -- | $600 / Sq Ft |
Similar Home in Cleveland, NC
Source: Canopy MLS (Canopy Realtor® Association)
MLS Number: 4226114
APN: 4761-91-9849.000
- 1565 Shinnville Rd
- 1525 Shinnville Rd
- 1318 Ostwalt Amity Rd
- 1363 Shinnville Rd
- 185 Fairhaven Ln
- 350 Brawley Rd
- 1128 Bethesda Rd
- 515 Brawley Rd
- 1519 Triplett Rd
- 156 Tangle River Dr Unit 35
- 109 Tangle River Dr Unit 54p
- 168 Wylie Trail
- 169 Wylie Trail
- 149 High Rock Ct Unit 2
- 145 High Rock Ct Unit 3
- 121 High Rock Ct Unit 8
- 117 High Rock Ct Unit 9
- 111 High Rock Ct Unit 10
- 103 High Rock Ct Unit 11
- 228 Mountain Island Dr Unit 38
