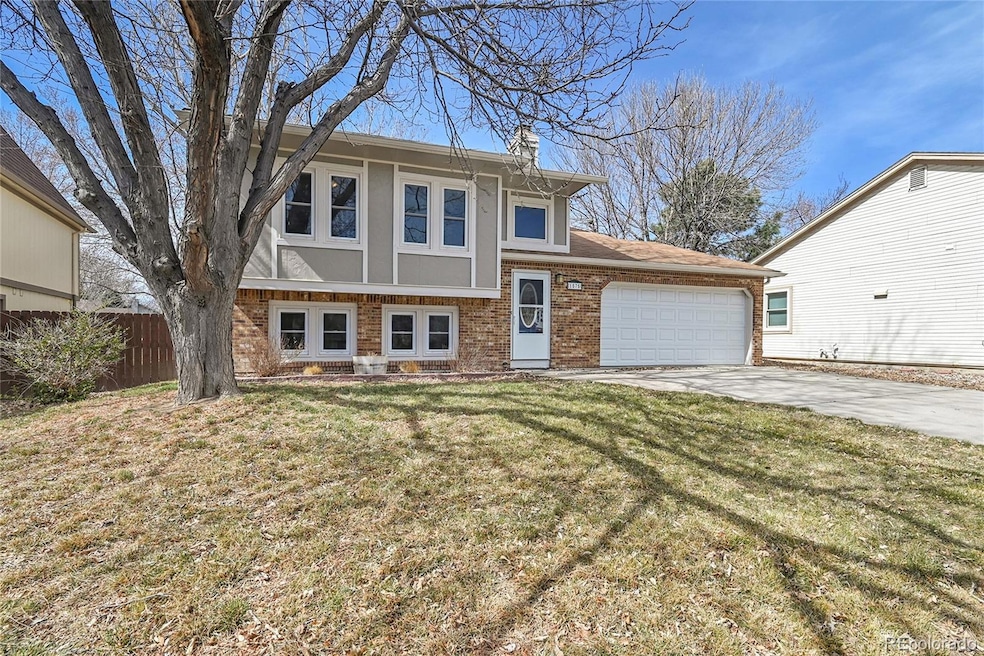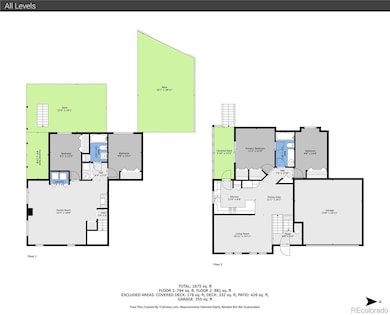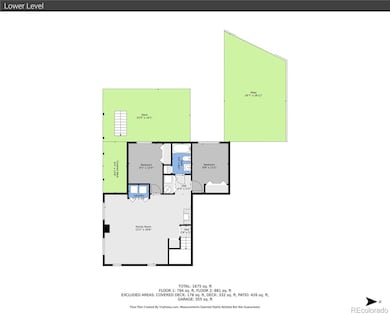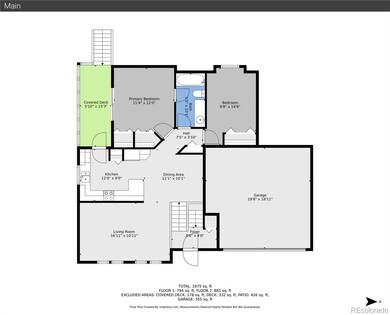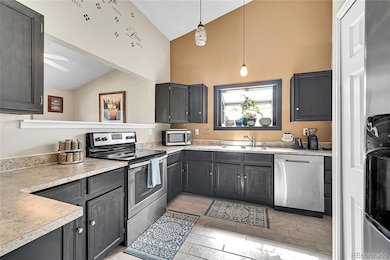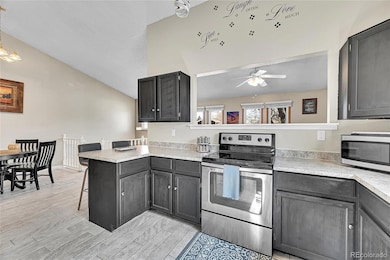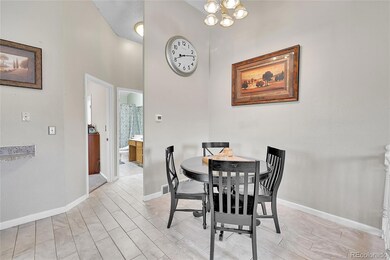
1575 Wellington Ct Loveland, CO 80538
Highlights
- Deck
- Private Yard
- Balcony
- Contemporary Architecture
- Covered patio or porch
- Cul-De-Sac
About This Home
As of April 2025Welcome to your new Loveland home located in a peaceful cul-de-sac with minimal traffic. This bi-level home is updated with high speed fiber optic internet- offering fast connection for work/live situations. This home offers 4 bedrooms/2 full baths: 2 beds & 1 bath up and 2 beds & 1 bath down- plenty of room to spread out. Inside, you'll find a thoughtfully designed layout that feels both spacious and inviting. Upstairs, the living room (currently a music room) is open to the dining area and has a pass-through to the kitchen. The kitchen has lots of cabinets & dedicated pantry; it has the access to a screened covered porch. The upstairs primary bedroom has access to the full bath & also the screened porch. The second bedroom upstairs is currently being used as an office. The lower/ garden level you will find a family room with cozy fireplace, as well as 2 bedrooms and full bath. Laundry is located off of the family room in a closet. The 2-car garage has extra room to store outdoor gear, etc. The private backyard is fully fenced with a deck sitting area as well as pavers/ patio. Located just minutes from Northern Colorado's best outdoor spaces, including Boyd Lake State Park which offer boating, camping, water skiing, swimming, fishing, paddlesports, picnicking, bicycling, walking, hunting and wildlife viewing. Also- you are withing minutes of top-rated restaurants, and shopping.
Last Agent to Sell the Property
HomeSmart Brokerage Phone: 720-775-7471 License #100042033

Home Details
Home Type
- Single Family
Est. Annual Taxes
- $2,143
Year Built
- Built in 1984
Lot Details
- 5,427 Sq Ft Lot
- Cul-De-Sac
- East Facing Home
- Dog Run
- Property is Fully Fenced
- Level Lot
- Private Yard
- Property is zoned R1-UD
HOA Fees
- $17 Monthly HOA Fees
Parking
- 2 Car Attached Garage
Home Design
- Contemporary Architecture
- Bi-Level Home
- Brick Exterior Construction
- Slab Foundation
- Composition Roof
- Wood Siding
- Radon Mitigation System
Interior Spaces
- 1,809 Sq Ft Home
- Ceiling Fan
- Gas Log Fireplace
- Family Room with Fireplace
- Living Room
- Dining Room
Kitchen
- Oven
- Cooktop
- Microwave
- Dishwasher
- Disposal
Flooring
- Carpet
- Linoleum
- Tile
Bedrooms and Bathrooms
- 4 Bedrooms
- 2 Full Bathrooms
Laundry
- Laundry Room
- Dryer
- Washer
Home Security
- Carbon Monoxide Detectors
- Fire and Smoke Detector
Outdoor Features
- Balcony
- Deck
- Covered patio or porch
Schools
- Peakview Academy At Conrad Ball Elementary School
- Conrad Ball Middle School
- Mountain View High School
Additional Features
- Smoke Free Home
- Forced Air Heating and Cooling System
Listing and Financial Details
- Exclusions: Seller's Personal property (including Bidet and smart light bulbs)
- Assessor Parcel Number R1167278
Community Details
Overview
- Allendale HOA, Phone Number (970) 494-0609
- Allendale Subdivision
Recreation
- Trails
Map
Home Values in the Area
Average Home Value in this Area
Property History
| Date | Event | Price | Change | Sq Ft Price |
|---|---|---|---|---|
| 04/03/2025 04/03/25 | Sold | $450,000 | -2.2% | $249 / Sq Ft |
| 03/18/2025 03/18/25 | For Sale | $460,000 | +24.3% | $254 / Sq Ft |
| 05/19/2022 05/19/22 | Off Market | $370,000 | -- | -- |
| 02/18/2021 02/18/21 | Sold | $370,000 | 0.0% | $205 / Sq Ft |
| 12/23/2020 12/23/20 | For Sale | $370,000 | +96.8% | $205 / Sq Ft |
| 01/28/2019 01/28/19 | Off Market | $188,000 | -- | -- |
| 01/30/2014 01/30/14 | Sold | $188,000 | -1.1% | $104 / Sq Ft |
| 12/31/2013 12/31/13 | Pending | -- | -- | -- |
| 11/18/2013 11/18/13 | For Sale | $190,000 | -- | $105 / Sq Ft |
Tax History
| Year | Tax Paid | Tax Assessment Tax Assessment Total Assessment is a certain percentage of the fair market value that is determined by local assessors to be the total taxable value of land and additions on the property. | Land | Improvement |
|---|---|---|---|---|
| 2025 | $2,066 | $30,532 | $1,755 | $28,777 |
| 2024 | $2,066 | $30,532 | $1,755 | $28,777 |
| 2022 | $1,836 | $23,074 | $1,821 | $21,253 |
| 2021 | $1,887 | $23,738 | $1,873 | $21,865 |
| 2020 | $1,659 | $20,863 | $1,873 | $18,990 |
| 2019 | $1,631 | $20,863 | $1,873 | $18,990 |
| 2018 | $1,427 | $17,344 | $1,886 | $15,458 |
| 2017 | $1,229 | $17,344 | $1,886 | $15,458 |
| 2016 | $1,224 | $16,685 | $2,086 | $14,599 |
| 2015 | $1,214 | $16,690 | $2,090 | $14,600 |
| 2014 | $1,061 | $14,110 | $2,090 | $12,020 |
Mortgage History
| Date | Status | Loan Amount | Loan Type |
|---|---|---|---|
| Previous Owner | $351,500 | New Conventional | |
| Previous Owner | $268,620 | FHA | |
| Previous Owner | $61,478 | Unknown | |
| Previous Owner | $147,537 | FHA | |
| Previous Owner | $188,000 | Seller Take Back | |
| Previous Owner | $125,256 | FHA | |
| Previous Owner | $172,000 | Unknown | |
| Previous Owner | $43,000 | Stand Alone Second | |
| Previous Owner | $20,000 | Credit Line Revolving | |
| Previous Owner | $165,000 | Purchase Money Mortgage | |
| Previous Owner | $35,400 | Unknown | |
| Previous Owner | $141,600 | Unknown | |
| Previous Owner | $50,000 | Stand Alone Second |
Deed History
| Date | Type | Sale Price | Title Company |
|---|---|---|---|
| Warranty Deed | $450,000 | Land Title Guarantee | |
| Warranty Deed | $370,000 | Land Title Guarantee | |
| Bargain Sale Deed | -- | Land Title Guarantee Company | |
| Warranty Deed | $188,000 | Land Title Guarantee Company | |
| Special Warranty Deed | $147,000 | Cat | |
| Trustee Deed | -- | None Available | |
| Special Warranty Deed | $165,000 | Fahtco | |
| Trustee Deed | -- | -- | |
| Warranty Deed | $124,900 | -- | |
| Warranty Deed | $88,000 | -- |
Similar Homes in the area
Source: REcolorado®
MLS Number: 7609780
APN: 85074-25-017
- 2112 E 18th St
- 2166 Chelsea Dr
- 1908 E 18th St Unit 1908
- 1875 Cambridge Ct
- 1700 Pearl Dr Unit 106
- 1759 Jade Dr Unit 146
- 1695 Pearl Dr Unit 165
- 1641 Garnet St Unit 49
- 1748 Pearl Dr Unit 103
- 2146 E 11th St
- 1892 E 11th St
- 950 Delphinus Place
- 1500 Sylmar Place Unit 35
- 1471 Sunset Place Unit 40
- 1468 Sunset Place Unit 25
- 1428 Sunset Place
- 1535 Sunset Place Unit 32
- 1822 E 11th St
- 1166 Madison Ave Unit 136
- 1166 Madison Ave Unit 124
