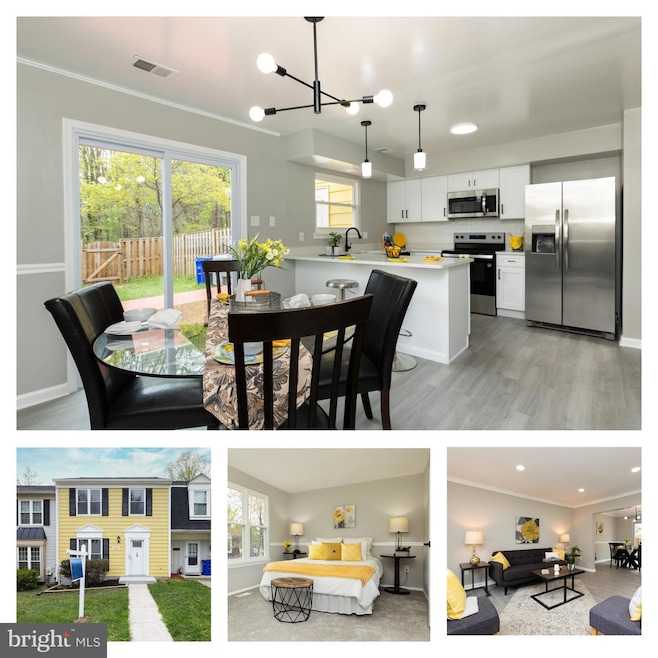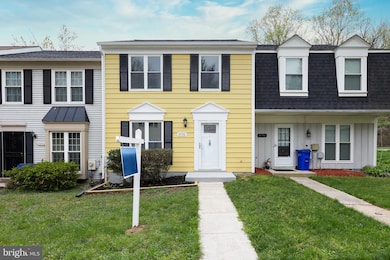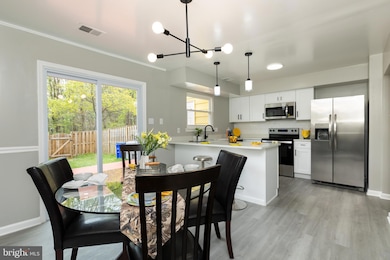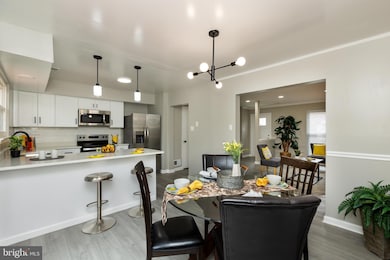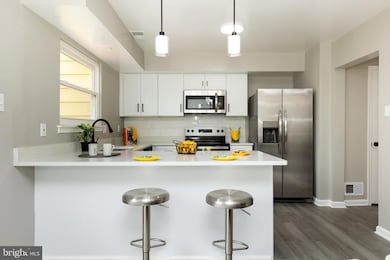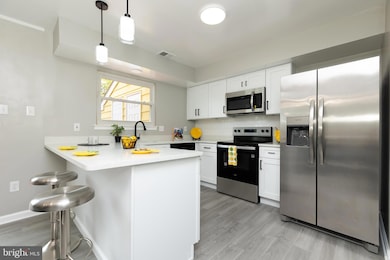
Estimated payment $2,517/month
Highlights
- Popular Property
- Central Air
- 5-minute walk to Mitchellville South Neighborhood Park
- Colonial Architecture
- Heat Pump System
About This Home
Welcome to this beautifully renovated home nestled in a vibrant and convenient location. This move-in-ready home features a brand-new roof, fresh paint, and new flooring and carpet throughout. Step inside to a spacious, sun-filled living room that leads to a fully upgraded kitchen with new cabinets, quartz countertops, and stainless steel appliances including an ice maker refrigerator, stove, microwave, and dishwasher. The open-concept layout includes a counter-height breakfast bar and a dining area with a sliding glass door that opens to deck, a fenced backyard, and a storage room. A stylish half bath completes the main level. Upstairs, the double-door master bedroom offers a peaceful retreat alongside two additional bedrooms, a renovated full bathroom, and an in-unit laundry area for added convenience. Ideally situated just minutes from Bowie Town Center, Allen Pond Park, and the Bowie Community Center, residents enjoy access to shopping, dining, entertainment, and recreation. With easy access to MARC trains, Metrobus routes, and major highways like US-301 and US-50, commuting to D.C., Annapolis, or Baltimore is a breeze. This is an exceptional opportunity to own a modern, stylish home in one of Bowie’s most desirable communities.
Townhouse Details
Home Type
- Townhome
Est. Annual Taxes
- $4,582
Year Built
- Built in 1982
Lot Details
- 1,600 Sq Ft Lot
HOA Fees
- $69 Monthly HOA Fees
Home Design
- Colonial Architecture
- Frame Construction
Interior Spaces
- 1,174 Sq Ft Home
- Property has 2 Levels
Bedrooms and Bathrooms
- 3 Bedrooms
Parking
- Parking Lot
- 2 Assigned Parking Spaces
Schools
- Northview Elementary School
- Benjamin Tasker Middle School
- Bowie High School
Utilities
- Central Air
- Heat Pump System
- Electric Water Heater
- Public Septic
Community Details
- Lake Village Manor Subdivision
Listing and Financial Details
- Tax Lot 62
- Assessor Parcel Number 17070755173
Map
Home Values in the Area
Average Home Value in this Area
Tax History
| Year | Tax Paid | Tax Assessment Tax Assessment Total Assessment is a certain percentage of the fair market value that is determined by local assessors to be the total taxable value of land and additions on the property. | Land | Improvement |
|---|---|---|---|---|
| 2024 | $3,509 | $269,267 | $0 | $0 |
| 2023 | $3,358 | $256,333 | $0 | $0 |
| 2022 | $3,182 | $243,400 | $75,000 | $168,400 |
| 2021 | $3,028 | $232,933 | $0 | $0 |
| 2020 | $2,927 | $222,467 | $0 | $0 |
| 2019 | $2,825 | $212,000 | $75,000 | $137,000 |
| 2018 | $2,679 | $194,233 | $0 | $0 |
| 2017 | $2,559 | $176,467 | $0 | $0 |
| 2016 | -- | $158,700 | $0 | $0 |
| 2015 | -- | $158,700 | $0 | $0 |
| 2014 | $2,220 | $158,700 | $0 | $0 |
Property History
| Date | Event | Price | Change | Sq Ft Price |
|---|---|---|---|---|
| 04/25/2025 04/25/25 | Price Changed | $370,000 | +0.5% | $315 / Sq Ft |
| 04/15/2025 04/15/25 | For Sale | $368,000 | -- | $313 / Sq Ft |
Deed History
| Date | Type | Sale Price | Title Company |
|---|---|---|---|
| Deed | $150,000 | First American Title | |
| Deed | $93,000 | -- | |
| Deed | $82,500 | -- |
Similar Homes in the area
Source: Bright MLS
MLS Number: MDPG2148128
APN: 07-0755173
- 2131 Princess Anne Ct
- 2239 Prince of Wales Ct
- 2110 Penfield Ln
- 1901 Page Ct
- 2415 Mitchellville Rd
- 15808 Perkins Ln
- 15903 Ann Arbor Ct
- 16005 Partell Ct
- 16202 Alderwood Ln
- 2623 Nemo Ct
- 2106 Ardleigh Ct
- 16114 Pond Meadow Ln
- 2105 Ardleigh Ct
- 16305 Ayrwood Ln
- 16311 Ayrwood Ln
- 16009 Pond Meadow Ln
- 1806 Peachtree Ln
- 14905 Dahlia Dr
- 1418 Perrell Ln
- 16532 Fife Way
