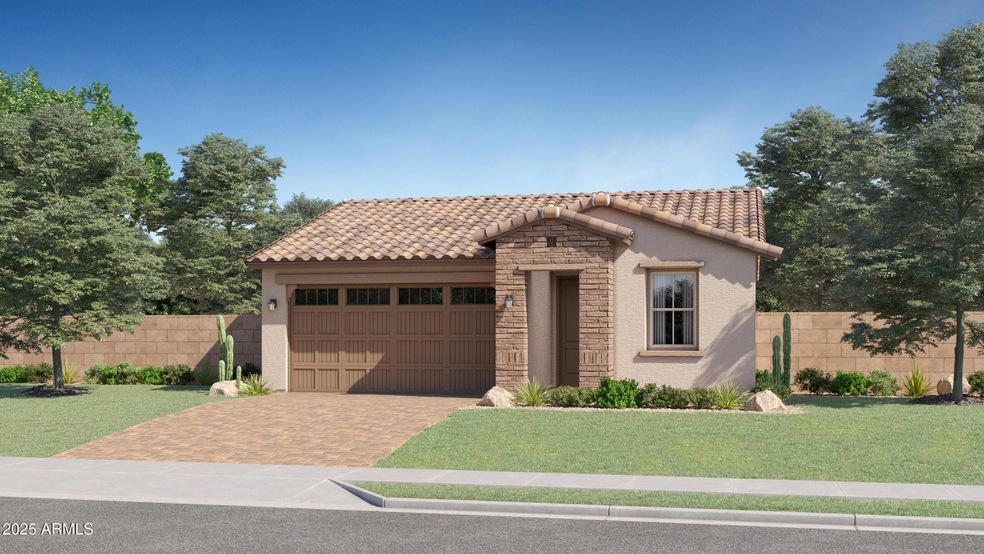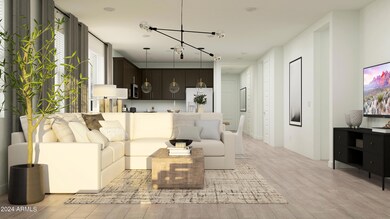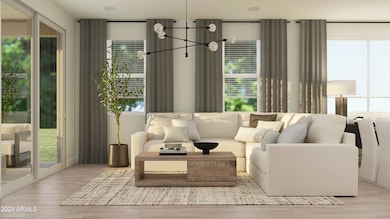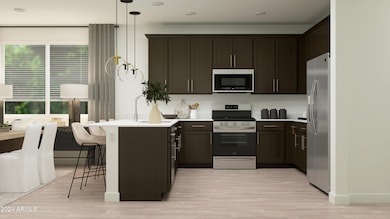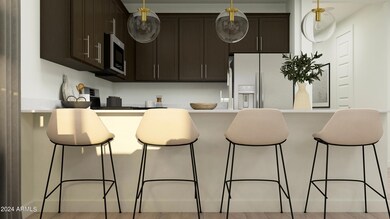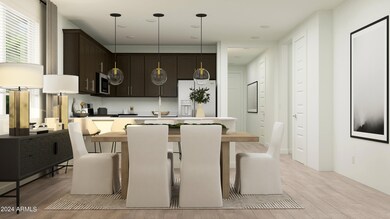
15759 W Superior Ave Goodyear, AZ 85338
Highlights
- Community Pool
- Covered patio or porch
- Eat-In Kitchen
- Pickleball Courts
- 2 Car Direct Access Garage
- Double Pane Windows
About This Home
As of February 2025Ask about special financing with preferred lender.
This single-story home design features everything families need to live in comfort with three secondary bedrooms, a study and a spacious owner's suite. The foyer leads into the open living area where the dining room, kitchen, Great Room and covered patio are all connected.
Photos are renderings of a model home, not the actual home. A copy of the public report is available on the ADRE's website
Home Details
Home Type
- Single Family
Est. Annual Taxes
- $205
Year Built
- Built in 2024
Lot Details
- 5,175 Sq Ft Lot
- Desert faces the front of the property
- Block Wall Fence
- Front Yard Sprinklers
- Sprinklers on Timer
HOA Fees
- $97 Monthly HOA Fees
Parking
- 2 Car Direct Access Garage
- Electric Vehicle Home Charger
- Garage Door Opener
Home Design
- Wood Frame Construction
- Tile Roof
- Stucco
Interior Spaces
- 1,968 Sq Ft Home
- 1-Story Property
- Ceiling height of 9 feet or more
- Double Pane Windows
- Low Emissivity Windows
- Vinyl Clad Windows
- Washer and Dryer Hookup
Kitchen
- Eat-In Kitchen
- Breakfast Bar
- Built-In Microwave
Flooring
- Carpet
- Tile
Bedrooms and Bathrooms
- 5 Bedrooms
- 3 Bathrooms
- Dual Vanity Sinks in Primary Bathroom
Schools
- Desert Star Elementary And Middle School
- Desert Edge High School
Utilities
- Refrigerated Cooling System
- Heating Available
- Tankless Water Heater
- Water Softener
- High Speed Internet
- Cable TV Available
Additional Features
- No Interior Steps
- Mechanical Fresh Air
- Covered patio or porch
Listing and Financial Details
- Home warranty included in the sale of the property
- Tax Lot 235
- Assessor Parcel Number 500-11-557
Community Details
Overview
- Association fees include ground maintenance
- Aam Managemant Association
- Built by Lennar
- Avion At Ballpark Village Phase 1B Subdivision, Ocotillo Floorplan
- FHA/VA Approved Complex
Recreation
- Pickleball Courts
- Community Playground
- Community Pool
- Community Spa
- Bike Trail
Map
Home Values in the Area
Average Home Value in this Area
Property History
| Date | Event | Price | Change | Sq Ft Price |
|---|---|---|---|---|
| 02/19/2025 02/19/25 | Sold | $464,990 | -2.1% | $236 / Sq Ft |
| 01/19/2025 01/19/25 | Pending | -- | -- | -- |
| 01/08/2025 01/08/25 | For Sale | $474,990 | -- | $241 / Sq Ft |
Tax History
| Year | Tax Paid | Tax Assessment Tax Assessment Total Assessment is a certain percentage of the fair market value that is determined by local assessors to be the total taxable value of land and additions on the property. | Land | Improvement |
|---|---|---|---|---|
| 2025 | $205 | $1,873 | $1,873 | -- |
| 2024 | $203 | $1,784 | $1,784 | -- |
| 2023 | $203 | $3,615 | $3,615 | $0 |
| 2022 | $6 | $28 | $28 | $0 |
Mortgage History
| Date | Status | Loan Amount | Loan Type |
|---|---|---|---|
| Open | $348,743 | New Conventional |
Deed History
| Date | Type | Sale Price | Title Company |
|---|---|---|---|
| Special Warranty Deed | $464,990 | Lennar Title | |
| Special Warranty Deed | $4,309,753 | Lennar Title |
Similar Homes in Goodyear, AZ
Source: Arizona Regional Multiple Listing Service (ARMLS)
MLS Number: 6801827
APN: 500-11-557
- 15585 W Williams St
- 15564 W Williams St
- 3141 S 155th Ln
- 15760 W Pioneer St
- 15597 W Williams St
- 15815 W Kendall St
- 15818 W Kendall St
- 15547 W Magnolia St
- 2737 S 156th Ave
- 15788 W Kendall St
- 15797 W Kendall St
- 15806 W Kendall St
- 15659 W Ripple Cir
- 2637 S 156th Ave
- 15819 W Ripple Rd
- 15645 W Hilton Ave
- 2621 S 157th Dr
- 15764 W Shiloh Ave
- 2acres S Bullard Ave
- 2726 S 160th Ave
