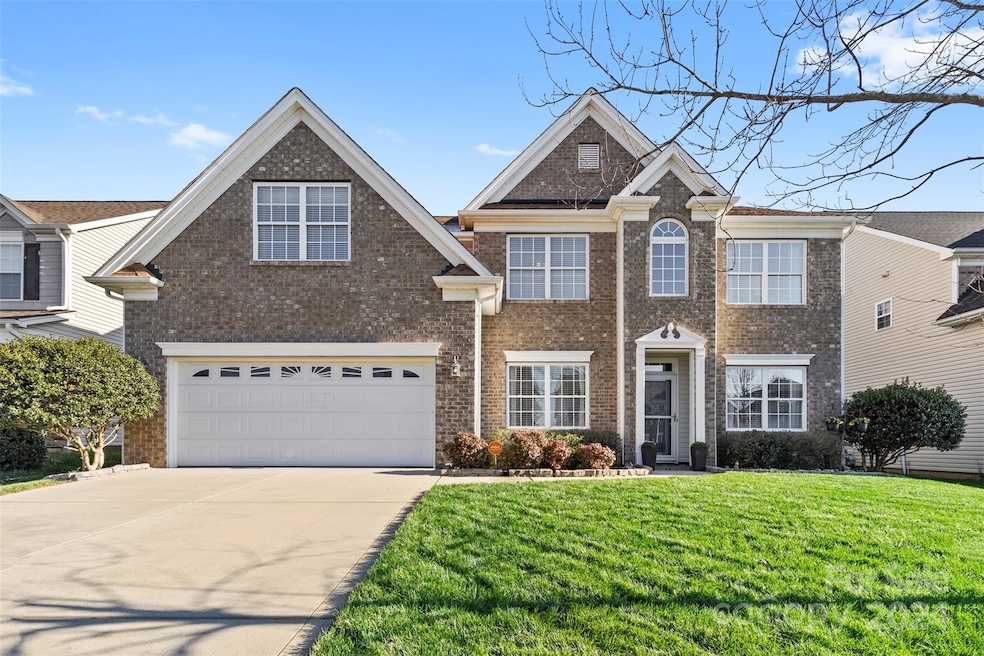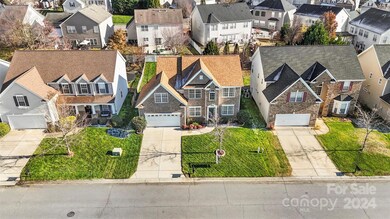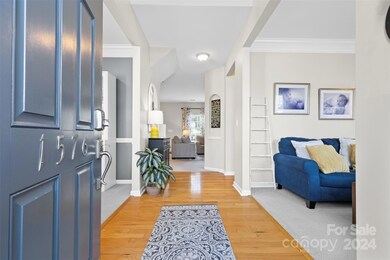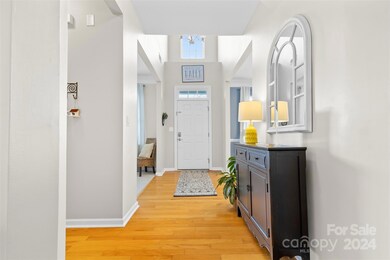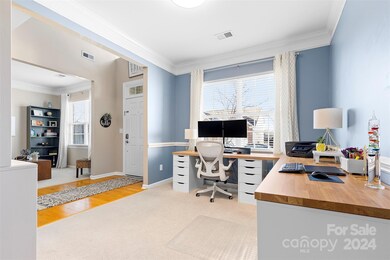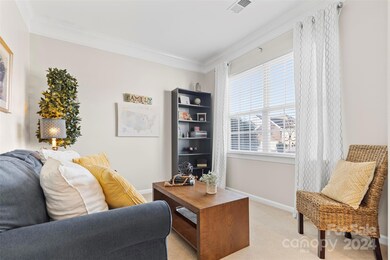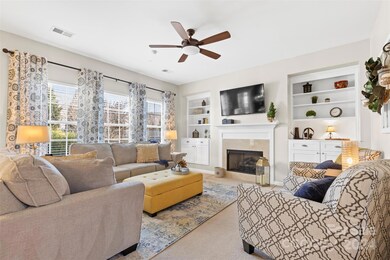
1576 Dartmoor Ave NW Unit 1178 Concord, NC 28027
Highlights
- Open Floorplan
- Clubhouse
- Wood Flooring
- W.R. Odell Elementary School Rated A-
- Transitional Architecture
- Community Pool
About This Home
As of January 2025Welcome home to this Meticulously Maintained, 5 Bedroom/Bonus, 2 1/2 Bath Home w/2 Car Garage & Fenced Back Yard, located in highly desirable Moss Creek Community! Welcoming, Covered Front Entry! Faux wood blinds throughout! Hardwood floors throughout upper level! Formal Dining Room & Living Room, perfect for working at home! Spacious Kitchen offers granite counters, stainless steel appliances including gas range, tile back splash, walk-in pantry w/custom wood shelving, recessed lights, breakfast area, plenty of cabinetry (w/under mount lighting) & tile floors! Laundry Room on main! Great Room w/gas fireplace & large windows that provide plenty of natural light! Spacious Primary Suite on upper level, w/ceiling fan/light, ample natural light, private bath & walk in closet! Spacious Secondary Bedrooms, all w/ceiling fans! Enjoy lush yard w/in ground irrigation and fenced backyard! 3 Seasons room off kitchen w/Easy Breeze window/screen system! NEW AC units in 2024! Roof replaced in 2020!
Last Agent to Sell the Property
Coldwell Banker Realty Brokerage Email: Sue@ZimmermanLiving.com License #317182

Home Details
Home Type
- Single Family
Year Built
- Built in 2006
Lot Details
- Back Yard Fenced
- Level Lot
- Irrigation
- Property is zoned CURM-2
HOA Fees
- $75 Monthly HOA Fees
Parking
- 2 Car Attached Garage
- Front Facing Garage
Home Design
- Transitional Architecture
- Slab Foundation
- Vinyl Siding
- Stone Veneer
Interior Spaces
- 2-Story Property
- Open Floorplan
- Built-In Features
- Ceiling Fan
- Insulated Windows
- French Doors
- Entrance Foyer
- Great Room with Fireplace
Kitchen
- Breakfast Bar
- Self-Cleaning Oven
- Gas Range
- Microwave
- Plumbed For Ice Maker
- Dishwasher
- Disposal
Flooring
- Wood
- Tile
Bedrooms and Bathrooms
- 5 Bedrooms
- Walk-In Closet
- Garden Bath
Laundry
- Laundry Room
- Washer and Gas Dryer Hookup
Outdoor Features
- Enclosed patio or porch
Schools
- Odell Elementary School
- Harris Road Middle School
- Cox Mill High School
Utilities
- Forced Air Heating and Cooling System
- Vented Exhaust Fan
- Heating System Uses Natural Gas
- Gas Water Heater
- Cable TV Available
Listing and Financial Details
- Assessor Parcel Number 4681-08-9913-0000
Community Details
Overview
- Moss Creek Subdivision
- Mandatory home owners association
Amenities
- Clubhouse
Recreation
- Tennis Courts
- Sport Court
- Indoor Game Court
- Community Playground
- Community Pool
- Trails
Map
Home Values in the Area
Average Home Value in this Area
Property History
| Date | Event | Price | Change | Sq Ft Price |
|---|---|---|---|---|
| 01/16/2025 01/16/25 | Sold | $526,500 | +2.4% | $212 / Sq Ft |
| 12/07/2024 12/07/24 | Pending | -- | -- | -- |
| 12/06/2024 12/06/24 | For Sale | $514,000 | -- | $207 / Sq Ft |
Tax History
| Year | Tax Paid | Tax Assessment Tax Assessment Total Assessment is a certain percentage of the fair market value that is determined by local assessors to be the total taxable value of land and additions on the property. | Land | Improvement |
|---|---|---|---|---|
| 2024 | -- | $425,440 | $101,000 | $324,440 |
| 2023 | $3,298 | $270,290 | $62,000 | $208,290 |
| 2022 | $3,298 | $270,290 | $62,000 | $208,290 |
| 2021 | $3,298 | $270,290 | $62,000 | $208,290 |
| 2020 | $3,298 | $270,290 | $62,000 | $208,290 |
| 2019 | $2,763 | $226,470 | $42,000 | $184,470 |
| 2018 | $2,718 | $226,470 | $42,000 | $184,470 |
| 2017 | $2,672 | $226,470 | $42,000 | $184,470 |
| 2016 | $1,585 | $195,940 | $35,000 | $160,940 |
| 2015 | $2,229 | $188,910 | $35,000 | $153,910 |
| 2014 | $2,229 | $188,910 | $35,000 | $153,910 |
Mortgage History
| Date | Status | Loan Amount | Loan Type |
|---|---|---|---|
| Open | $376,500 | New Conventional | |
| Closed | $376,500 | New Conventional | |
| Previous Owner | $145,000 | Adjustable Rate Mortgage/ARM | |
| Previous Owner | $150,000 | New Conventional | |
| Previous Owner | $205,000 | Unknown | |
| Previous Owner | $202,722 | Purchase Money Mortgage |
Deed History
| Date | Type | Sale Price | Title Company |
|---|---|---|---|
| Warranty Deed | $526,500 | Fortified Title | |
| Warranty Deed | $526,500 | Fortified Title | |
| Quit Claim Deed | -- | None Listed On Document | |
| Warranty Deed | $203,000 | None Available | |
| Warranty Deed | $253,500 | None Available |
Similar Homes in Concord, NC
Source: Canopy MLS (Canopy Realtor® Association)
MLS Number: 4203032
APN: 4681-08-9913-0000
- 1644 Apple Tree Place NW
- 9684 Ravenscroft Ln NW
- 9727 White Chapel Dr NW
- 9563 Valencia Ave NW
- 9729 Capella Ave NW
- 1394 Fitzgerald St NW
- 1426 Burrell Ave NW
- 1436 Astoria Ln NW
- 1590 Abercorn St NW
- 2275 Laurens Dr
- 1642 Respect St NW
- 9724 Walkers Glen Dr NW
- 9668 Walkers Glen Dr NW
- 9565 Horsebit Ln
- 2423 Jim Johnson Rd
- 9519 Coast Laurel Ave NW
- 1317 Middlecrest Dr NW
- 9867 Travertine Trail
- 11123 River Oaks Dr NW
- 10937 Dry Stone Dr
