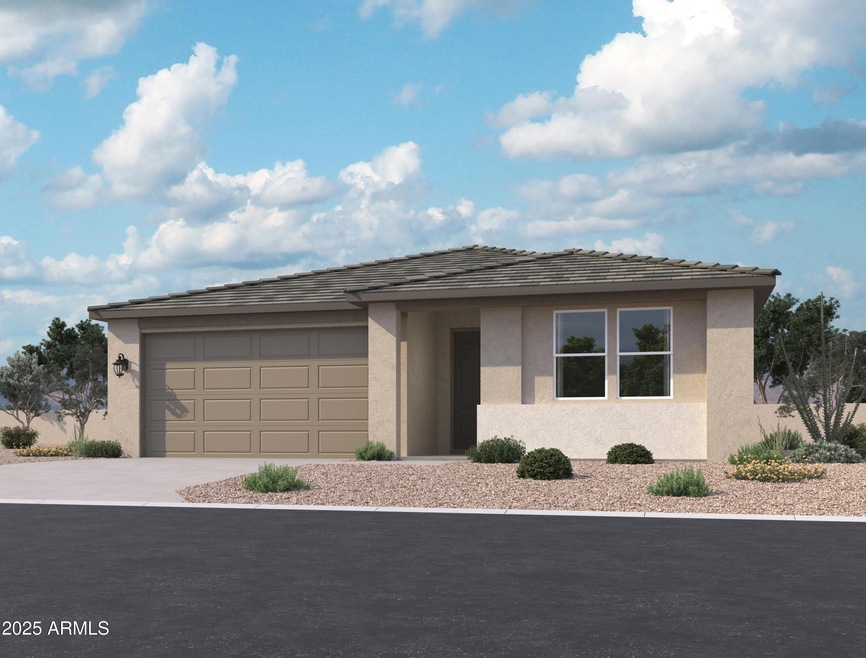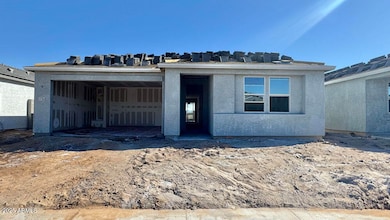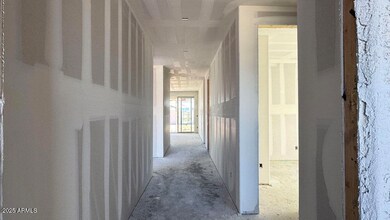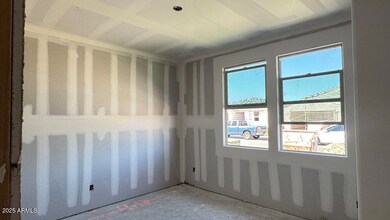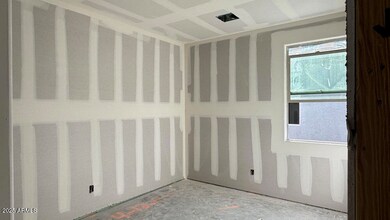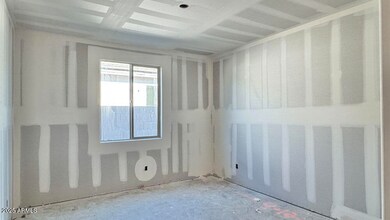
15761 W Beryl Ave Waddell, AZ 85355
Estimated payment $2,803/month
Highlights
- Contemporary Architecture
- Eat-In Kitchen
- Dual Vanity Sinks in Primary Bathroom
- Sonoran Heights Middle School Rated A-
- Double Pane Windows
- Cooling Available
About This Home
Introducing the Larkspur floorplan, offering 1,949 sq. ft. of beautifully designed living space. This spacious home features 3 bedrooms, 2.5 bathrooms, a den, and a generously sized backyard - perfect for both relaxing and entertaining.
The heart of the home is the Harmony Collection kitchen, featuring 42'' white shaker cabinets, complemented by polished quartz countertops and matte brown finishes that offer both timeless elegance and functionality. The open concept living areas are enhanced with natural 6x36 plank tile floors, providing durability and sophistication. Meanwhile, the plush, neutral carpeting in the bedrooms and den adds comfort and warmth.
The exterior is just as impressive, with pavers at both the driveway and entry for an inviting curb appeal. A soft water loop is also included for added convenience. Move-in ready, this home comes fully equipped with high-end stainless steel appliances - including an electric range, microwave, dishwasher, refrigerator, and a white washer and dryer. Thoughtful additions like blinds and a garage door opener ensure a seamless transition into your new home.
Enjoy the best of indoor-outdoor living with a 4-panel center sliding glass door in the great room, leading to a covered patio - perfect for enjoying Arizona's year-round beautiful weather. Throughout the home, 8' doors elevate the feeling of space and luxury.
Don't miss the chance to tour the Larkspur plan at Retreat at Stonebridge Manor. Discover the exceptional lifestyle that awaits you!
Home Details
Home Type
- Single Family
Est. Annual Taxes
- $86
Year Built
- Built in 2025 | Under Construction
Lot Details
- 6,250 Sq Ft Lot
- Desert faces the front of the property
- Block Wall Fence
- Front Yard Sprinklers
HOA Fees
- $112 Monthly HOA Fees
Parking
- 2 Car Garage
Home Design
- Contemporary Architecture
- Wood Frame Construction
- Tile Roof
- Stucco
Interior Spaces
- 1,953 Sq Ft Home
- 1-Story Property
- Ceiling height of 9 feet or more
- Double Pane Windows
- Low Emissivity Windows
- Vinyl Clad Windows
Kitchen
- Eat-In Kitchen
- Breakfast Bar
- Built-In Microwave
- Kitchen Island
Bedrooms and Bathrooms
- 3 Bedrooms
- 2.5 Bathrooms
- Dual Vanity Sinks in Primary Bathroom
Schools
- Rancho Gabriela Elementary School
- Sonoran Heights Middle School
- Shadow Ridge High School
Utilities
- Cooling Available
- Heating Available
- Water Softener
- High Speed Internet
- Cable TV Available
Listing and Financial Details
- Tax Lot 58
- Assessor Parcel Number 501-41-124
Community Details
Overview
- Association fees include ground maintenance
- City Property Manage Association, Phone Number (602) 437-4777
- Built by Ashton Woods
- Stonebridge Manor Subdivision, Larkspur Floorplan
Recreation
- Community Playground
- Bike Trail
Map
Home Values in the Area
Average Home Value in this Area
Tax History
| Year | Tax Paid | Tax Assessment Tax Assessment Total Assessment is a certain percentage of the fair market value that is determined by local assessors to be the total taxable value of land and additions on the property. | Land | Improvement |
|---|---|---|---|---|
| 2025 | $86 | $1,355 | $1,355 | -- |
| 2024 | -- | $689 | $689 | -- |
| 2023 | -- | -- | -- | -- |
Property History
| Date | Event | Price | Change | Sq Ft Price |
|---|---|---|---|---|
| 04/20/2025 04/20/25 | Price Changed | $480,990 | +0.2% | $246 / Sq Ft |
| 03/13/2025 03/13/25 | Price Changed | $479,990 | +2.1% | $246 / Sq Ft |
| 02/27/2025 02/27/25 | For Sale | $469,990 | -- | $241 / Sq Ft |
Similar Homes in Waddell, AZ
Source: Arizona Regional Multiple Listing Service (ARMLS)
MLS Number: 6827516
APN: 501-41-124
- 15749 W Beryl Ave
- 15709 W Beryl Ave
- 15769 W Beryl Ave
- 15770 W Cheryl Dr
- 15773 W Beryl Ave
- 15766 W Cheryl Dr
- 15778 W Cheryl Dr
- 15764 W Beryl Ave
- 15768 W Beryl Ave
- 15760 W Beryl Ave
- 15772 W Beryl Ave
- 15762 W Cheryl Dr
- 15777 W Beryl Ave
- 15782 W Cheryl Dr
- 15776 W Beryl Ave
- 15752 W Beryl Ave
- 15780 W Beryl Ave
- 15786 W Cheryl Dr
- 15784 W Beryl Ave
- 15790 W Cheryl Dr
