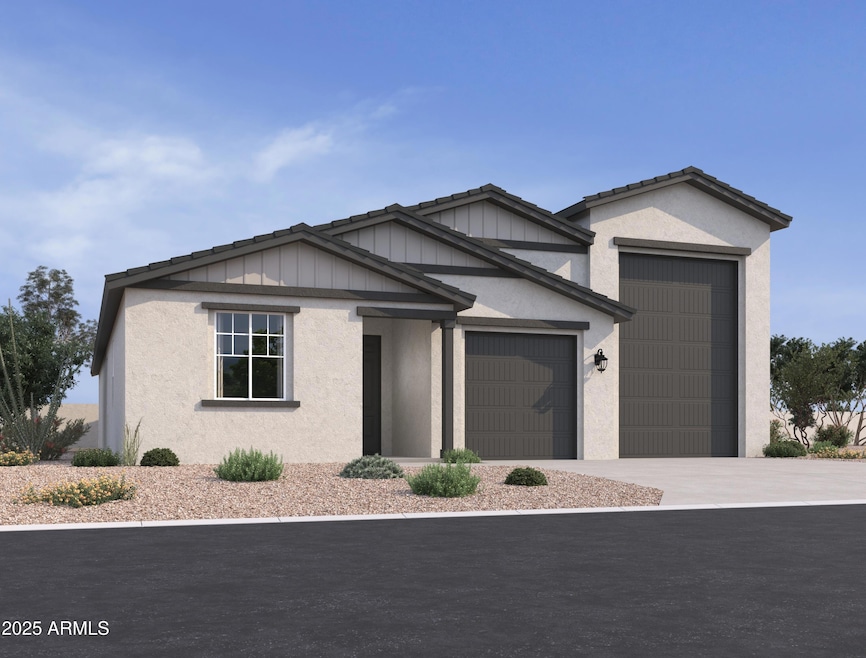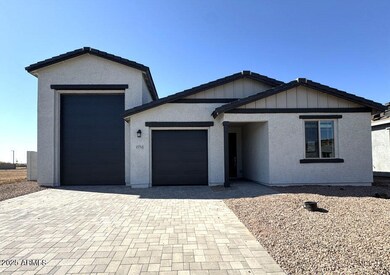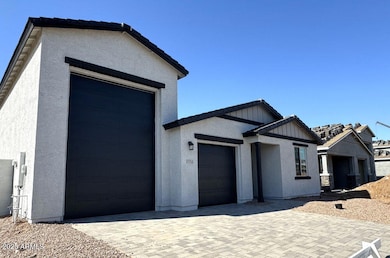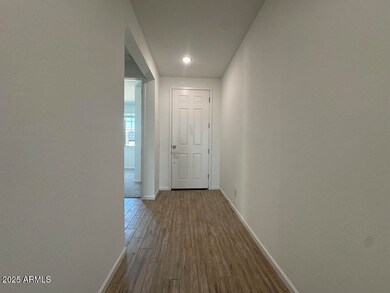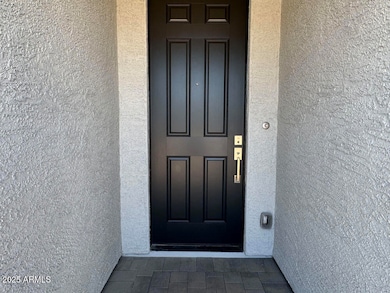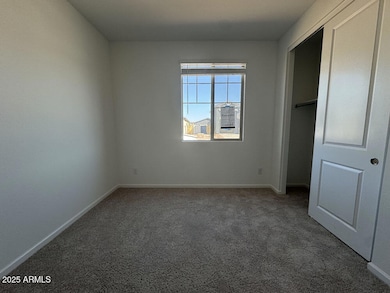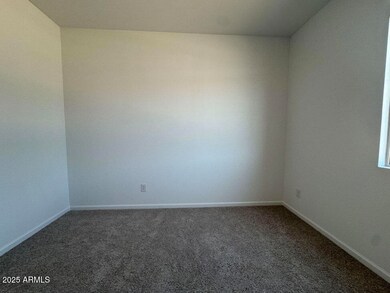
15765 W Cheryl Dr Waddell, AZ 85355
Waddell NeighborhoodEstimated payment $3,246/month
Highlights
- Contemporary Architecture
- Eat-In Kitchen
- Tandem Parking
- Oversized Parking
- Double Pane Windows
- Dual Vanity Sinks in Primary Bathroom
About This Home
Welcome to Stonebridge Manor - Waddell's Premier New Community!
Experience the perfect blend of luxury, comfort, and functionality in this stunning 2,178 sq. ft. Ruby floor plan. Thoughtfully designed, this home features 3 bedrooms, 2.5 bathrooms, a versatile den, and an impressive RV garage—ideal for extra storage or outdoor adventure enthusiasts.
From the Farmhouse-inspired elevation to the Timeless Collection designer finishes, this home offers outstanding curb appeal. Inside, a bright and airy open layout is enhanced by a 4-panel sliding glass door, seamlessly extending your living space to the outdoors. The den provides the perfect flex space for a home office, study, or media room.
At the heart of the home, the chef-inspired kitchen showcases 42'' Fairview White Shaker cabinetry with Satin Nickel hardware, elegant quartz countertops, a herringbone mosaic tile backsplash, and stainless steel appliances, including a range, microwave, dishwasher, and refrigerator. The expansive island makes meal prep and entertaining effortless, while 6" x 24" plank tile flooring adds warmth and durability throughout.
Additional highlights include a soft water loop, 8-foot doors, window blinds, a paver driveway, and a garage door opener for ultimate convenience.
With designer finishes, a modern layout, and unmatched garage space, this move-in-ready home is a must-see!
Home Details
Home Type
- Single Family
Est. Annual Taxes
- $98
Year Built
- Built in 2025 | Under Construction
Lot Details
- 7,500 Sq Ft Lot
- Desert faces the front of the property
- Block Wall Fence
- Front Yard Sprinklers
HOA Fees
- $112 Monthly HOA Fees
Home Design
- Contemporary Architecture
- Wood Frame Construction
- Tile Roof
- Stucco
Interior Spaces
- 2,171 Sq Ft Home
- 1-Story Property
- Ceiling height of 9 feet or more
- Double Pane Windows
- Low Emissivity Windows
- Vinyl Clad Windows
Kitchen
- Eat-In Kitchen
- Breakfast Bar
- Built-In Microwave
- Kitchen Island
Bedrooms and Bathrooms
- 3 Bedrooms
- 2.5 Bathrooms
- Dual Vanity Sinks in Primary Bathroom
Parking
- Oversized Parking
- Tandem Parking
Schools
- Rancho Gabriela Elementary School
- Sonoran Heights Middle School
- Shadow Ridge High School
Utilities
- Cooling Available
- Heating Available
- Water Softener
- High Speed Internet
- Cable TV Available
Listing and Financial Details
- Tax Lot 77
- Assessor Parcel Number 501-41-143
Community Details
Overview
- Association fees include ground maintenance
- City Property Manage Association, Phone Number (602) 437-4777
- Built by Ashton Woods
- Stonebridge Manor Subdivision, Ruby Floorplan
Recreation
- Community Playground
- Bike Trail
Map
Home Values in the Area
Average Home Value in this Area
Tax History
| Year | Tax Paid | Tax Assessment Tax Assessment Total Assessment is a certain percentage of the fair market value that is determined by local assessors to be the total taxable value of land and additions on the property. | Land | Improvement |
|---|---|---|---|---|
| 2025 | $98 | $1,625 | $1,625 | -- |
| 2024 | -- | $826 | $826 | -- |
| 2023 | -- | -- | -- | -- |
Property History
| Date | Event | Price | Change | Sq Ft Price |
|---|---|---|---|---|
| 04/11/2025 04/11/25 | Price Changed | $559,990 | 0.0% | $258 / Sq Ft |
| 04/11/2025 04/11/25 | For Sale | $559,990 | -1.8% | $258 / Sq Ft |
| 04/09/2025 04/09/25 | Off Market | $569,990 | -- | -- |
| 04/07/2025 04/07/25 | For Sale | $569,990 | 0.0% | $263 / Sq Ft |
| 03/07/2025 03/07/25 | Pending | -- | -- | -- |
| 02/28/2025 02/28/25 | Price Changed | $569,990 | +0.9% | $263 / Sq Ft |
| 02/21/2025 02/21/25 | Price Changed | $564,990 | +1.8% | $260 / Sq Ft |
| 02/16/2025 02/16/25 | For Sale | $554,990 | -- | $256 / Sq Ft |
Deed History
| Date | Type | Sale Price | Title Company |
|---|---|---|---|
| Special Warranty Deed | $956,304 | Fidelity National Title | |
| Special Warranty Deed | $956,304 | Fidelity National Title |
Similar Homes in the area
Source: Arizona Regional Multiple Listing Service (ARMLS)
MLS Number: 6822009
APN: 501-41-143
- 15773 W Cheryl Dr
- 15769 W Cheryl Dr
- 15777 W Cheryl Dr
- 15785 W Cheryl Dr
- 15781 W Cheryl Dr
- 10229 N 177th Dr
- 6926 N 177th Dr
- 17335 W Cheryl Dr
- 17735 W Brown St
- 17725 W Onyx Ave
- 17749 W Onyx Ave
- 17755 W Onyx Ave
- 17780 W Onyx Ave
- 17443 W Carlisle Dr
- 17792 W Onyx Ave
- 9998 N 178th Ave
- 17448 W Carlisle Dr
- 17387 W Carlisle Dr
- 17560 W Crawfordsville Dr
- 17380 W Carlisle Dr
