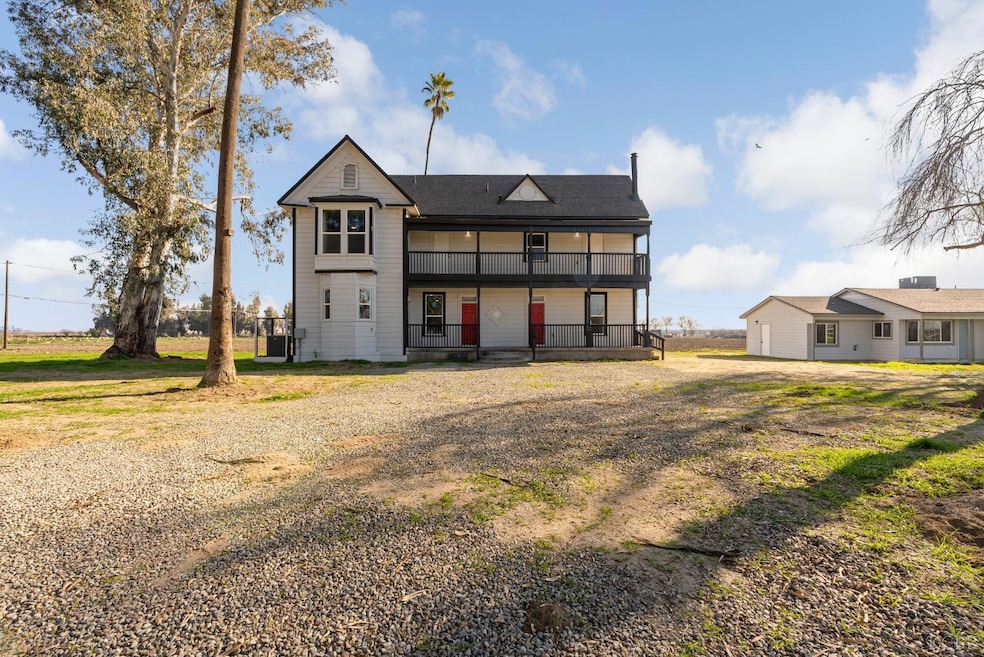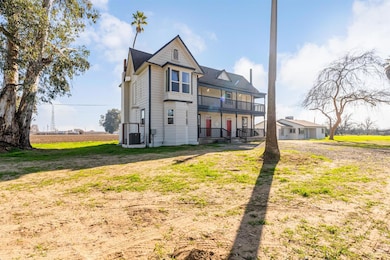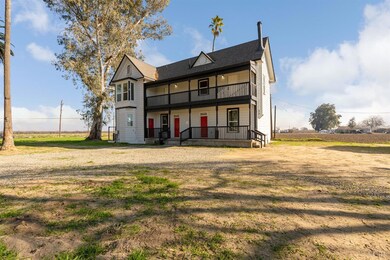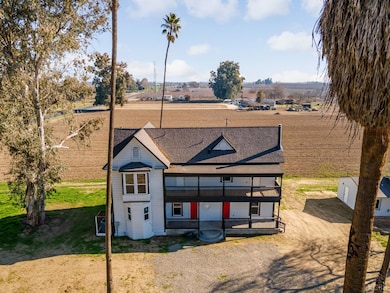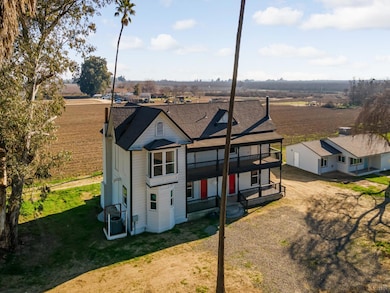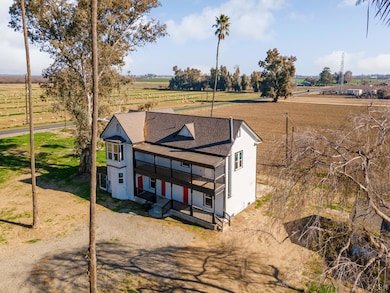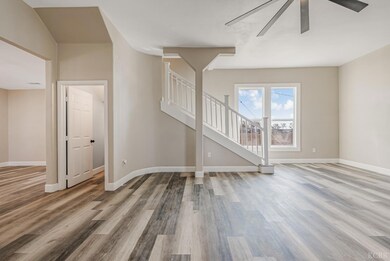
15769 Hanford Armona Rd Lemoore, CA 93245
Armona NeighborhoodEstimated payment $5,643/month
Highlights
- Vaulted Ceiling
- Covered patio or porch
- In-Law or Guest Suite
- No HOA
- Balcony
- Double Pane Windows
About This Home
Welcome to a one-of-a-kind property that features 3 completely remodeled houses that reside on a single parcel of 2.5 acres. The houses share a brand-new water well but all have individual septic tanks. All homes have completely brand new: electrical wiring, plumbing, electrical water heaters, HVAC units/ ducting system, windows, exterior and interior paint, granite counters and carpet in the rooms. The first house includes: 2 very large bedrooms, one full bath, a full kitchen, and a laundry room. The second house is a beautiful 2,628 Sqft., two story, Large Victorian home. It holds 6 bedrooms and 3 bathrooms; 2 of those bedrooms are master bedrooms. One being located on the first floor and the other on the second floor. The second-floor master bedroom is equipped with a beautiful large balcony. The kitchen was given custom made white cabinets to compliment the granite counters. The high ceiling structure throughout the home gives an open-air feel. The basement was left untouched to be an open canvas for its new owners, one can enter basement through the exterior entrance in the backside of the house. The last house has 3 great sized rooms and 2 full bathrooms. This property has endless income potential that includes, renting out any of the homes while living in the other one.
Listing Agent
Reyna Medina
All Family Lending & RE License #01519175

Home Details
Home Type
- Single Family
Est. Annual Taxes
- $2,417
Year Built
- 1958
Lot Details
- Rural Setting
- Landscaped with Trees
- Property is zoned Rural
Home Design
- Raised Foundation
- Wood Siding
Interior Spaces
- 2,628 Sq Ft Home
- 2-Story Property
- Vaulted Ceiling
- Ceiling Fan
- Double Pane Windows
- Window Screens
- Partial Basement
- Fire and Smoke Detector
Kitchen
- Electric Range
- Dishwasher
- Disposal
Flooring
- Carpet
- Laminate
Bedrooms and Bathrooms
- 6 Bedrooms
- In-Law or Guest Suite
- Walk-in Shower
Laundry
- Laundry Room
- Sink Near Laundry
- 220 Volts In Laundry
Outdoor Features
- Balcony
- Covered patio or porch
Utilities
- Central Heating and Cooling System
- 220 Volts
- Well
- Electric Water Heater
- Septic Tank
Community Details
- No Home Owners Association
Listing and Financial Details
- Assessor Parcel Number 017170062
Map
Home Values in the Area
Average Home Value in this Area
Tax History
| Year | Tax Paid | Tax Assessment Tax Assessment Total Assessment is a certain percentage of the fair market value that is determined by local assessors to be the total taxable value of land and additions on the property. | Land | Improvement |
|---|---|---|---|---|
| 2023 | $2,417 | $123,105 | $15,415 | $107,690 |
| 2022 | $1,349 | $120,692 | $15,113 | $105,579 |
| 2021 | $1,247 | $118,326 | $14,817 | $103,509 |
| 2020 | $1,241 | $117,113 | $14,665 | $102,448 |
| 2019 | $1,229 | $114,816 | $14,377 | $100,439 |
| 2018 | $1,199 | $112,565 | $14,095 | $98,470 |
| 2017 | $0 | $0 | $0 | $0 |
Property History
| Date | Event | Price | Change | Sq Ft Price |
|---|---|---|---|---|
| 01/25/2025 01/25/25 | For Sale | $975,000 | +364.3% | $371 / Sq Ft |
| 11/15/2021 11/15/21 | Sold | $210,000 | -12.5% | $80 / Sq Ft |
| 10/07/2021 10/07/21 | Pending | -- | -- | -- |
| 09/28/2021 09/28/21 | For Sale | $240,000 | -- | $91 / Sq Ft |
Deed History
| Date | Type | Sale Price | Title Company |
|---|---|---|---|
| Grant Deed | $215,000 | Stewart Ttl Of Califorina In |
Similar Home in Lemoore, CA
Source: Kings County Board of REALTORS®
MLS Number: 231418
APN: 017170062000
- 906 Legend Dr
- 1030 Shady St
- 14177 Walnut St
- 11428 Redwood St
- 14533 Houston Ave
- 902 Boxwood Ln
- 947 E Cinnamon Dr
- 1520 Oakwood Ct
- 14177 Park St
- 931 Banyan Dr
- 598 Melbourne Way
- 499 Daphne Ln
- 12229 17th Ave
- 752 Olympic Ave
- 13923 Locust St
- 789 E D St
- 0 E Bush and East D St
- 1075 Opal Ave
- 0 E Bush and E D St
- 12445 17th Ave
