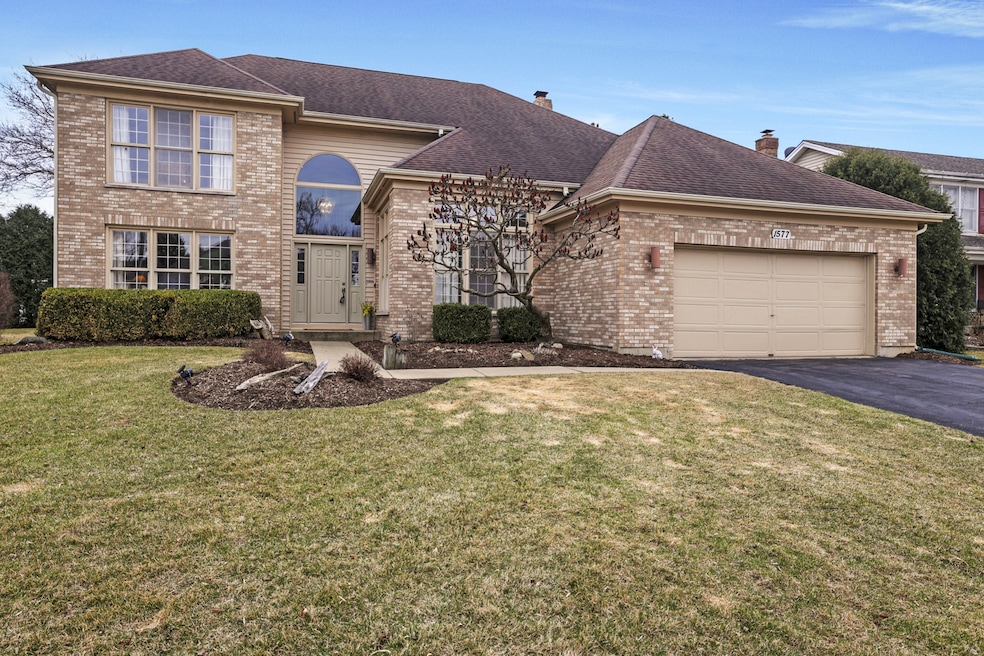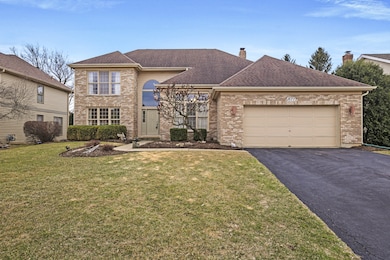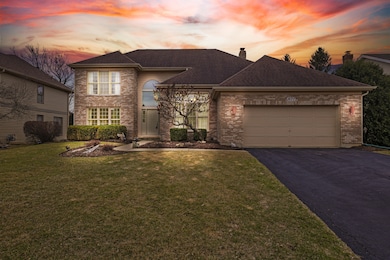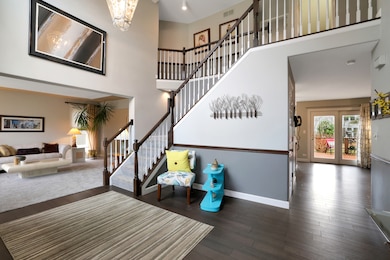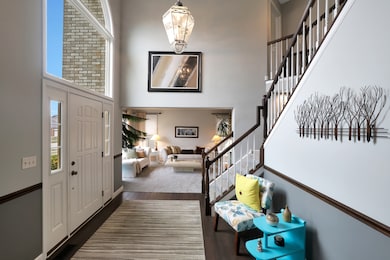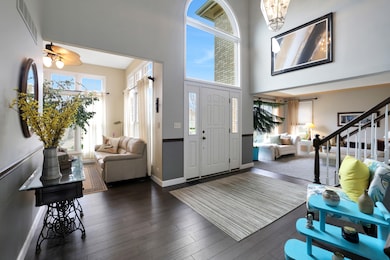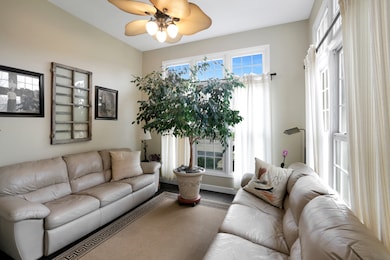
1577 Arquilla Dr Algonquin, IL 60102
Fieldcrest Farms NeighborhoodEstimated payment $3,599/month
Highlights
- Open Floorplan
- Deck
- Recreation Room
- Lincoln Prairie Elementary School Rated A-
- Contemporary Architecture
- Wood Flooring
About This Home
From the Moment you walk into the Dramatic 2 Story Foyer you will know this home is Special! Original Owner Lovingly cared for this home, Gourmet Kitchen was Beautifully Upgraded In 2017 with White 42 inch Cabinets with Soft Close Doors, Pendant, Canned Lighting and Under Cabinet Lighting. Quartz Counter tops & Stainless Steel Appliances! Barnwood Accent around Island & Breakfast Bar! Kitchen opens to Family Room with Brick Woodturning Gas Start Fireplace! Wet Bar, & Butler Pantry added for entertaining! Lovely & Durable Bamboo Hardwood Flooring was added to Foyer, Den, Kitchen, Eating Area and Family Room in 2017. Plush Carpeting was replaced in Living room, Dining room and Master Bedroom in 2017! Open Bright Living Room with Custom Reverse Tray Ceiling, leading into Dining room with Custom Tray Ceiling and Built in Buffet! Den is Bright & Sunny for Home office or just Sitting Area! Adorable Half Bath for Main Floor! First Floor Laundry Room with Washer Dryer and Wash Sink! Upstairs to Large Master Bedroom with Vaulted Ceiling and Ceiling Fan! Spacious Walk in Closet! Beautiful Master Bath With Quartz undermount sinks and Vanities added in 2018! Whirlpool Tub and Separate Shower with seat! Skylight brightens your mornings! The 2nd & 3rd bedroom offer Bamboo Hardwood Flooring, Ceiling Fans and Mirrored Closet Doors! 4th Bedroom also has Bamboo Flooring, Ceiling Fan and Built in Desk in closet! Ideal for home office area! Full Hallway bath with Updated Cabinet, Quartz Counter top and Lighting! Down stairs to the Basement area you will Find a Lovely Rec Room for Lots of Holiday gatherings, a Sewing or craft room, and Full Bath with Shower! 2 Cement Crawls Give you ample Storage Space for tubs and holiday decor! Back upstairs go out your sliding glass doors to Decking on the right and left for lots of outdoor entertaining! Gazebo is secured to deck will be staying with home! 14 widows were replaced in 2015 and Large Front Foyer Window and Front Door replaced in 2016! Owner moving out of area, but offering Home warranty for buyers peace of mind! Hurry to make this your new home!
Home Details
Home Type
- Single Family
Est. Annual Taxes
- $8,553
Year Built
- Built in 1993
Lot Details
- Lot Dimensions are 75x135
Parking
- 2.5 Car Garage
- Driveway
- Parking Included in Price
Home Design
- Contemporary Architecture
- Brick Exterior Construction
- Concrete Perimeter Foundation
Interior Spaces
- 2,612 Sq Ft Home
- 2-Story Property
- Open Floorplan
- Skylights
- Wood Burning Fireplace
- Fireplace With Gas Starter
- Six Panel Doors
- Entrance Foyer
- Family Room with Fireplace
- Living Room
- Formal Dining Room
- Den
- Recreation Room
- Sewing Room
- Lower Floor Utility Room
- Storage Room
Kitchen
- Breakfast Bar
- Range
- Microwave
- Dishwasher
- Granite Countertops
Flooring
- Wood
- Carpet
Bedrooms and Bathrooms
- 4 Bedrooms
- 4 Potential Bedrooms
- Walk-In Closet
- Dual Sinks
- Whirlpool Bathtub
- Separate Shower
Laundry
- Laundry Room
- Dryer
- Washer
- Sink Near Laundry
Basement
- Partial Basement
- Finished Basement Bathroom
Outdoor Features
- Deck
- Gazebo
Schools
- Lincoln Prairie Elementary Schoo
- Westfield Community Middle School
- H D Jacobs High School
Utilities
- Forced Air Heating and Cooling System
- Heating System Uses Natural Gas
Community Details
- Fieldcrest Farms Subdivision
Listing and Financial Details
- Homeowner Tax Exemptions
- Senior Freeze Tax Exemptions
Map
Home Values in the Area
Average Home Value in this Area
Tax History
| Year | Tax Paid | Tax Assessment Tax Assessment Total Assessment is a certain percentage of the fair market value that is determined by local assessors to be the total taxable value of land and additions on the property. | Land | Improvement |
|---|---|---|---|---|
| 2023 | $8,553 | $118,173 | $20,455 | $97,718 |
| 2022 | $9,441 | $121,086 | $27,934 | $93,152 |
| 2021 | $9,034 | $112,806 | $26,024 | $86,782 |
| 2020 | $8,783 | $108,813 | $25,103 | $83,710 |
| 2019 | $8,553 | $104,148 | $24,027 | $80,121 |
| 2018 | $8,122 | $96,211 | $22,196 | $74,015 |
| 2017 | $8,428 | $90,637 | $20,910 | $69,727 |
| 2016 | $8,309 | $85,010 | $19,612 | $65,398 |
| 2013 | -- | $79,045 | $18,295 | $60,750 |
Property History
| Date | Event | Price | Change | Sq Ft Price |
|---|---|---|---|---|
| 04/18/2025 04/18/25 | Price Changed | $517,000 | -2.3% | $198 / Sq Ft |
| 04/14/2025 04/14/25 | For Sale | $529,000 | 0.0% | $203 / Sq Ft |
| 04/08/2025 04/08/25 | Off Market | $529,000 | -- | -- |
| 03/31/2025 03/31/25 | Pending | -- | -- | -- |
| 03/28/2025 03/28/25 | For Sale | $529,000 | -- | $203 / Sq Ft |
Mortgage History
| Date | Status | Loan Amount | Loan Type |
|---|---|---|---|
| Closed | $207,000 | Unknown | |
| Closed | $202,475 | Unknown |
Similar Homes in Algonquin, IL
Source: Midwest Real Estate Data (MRED)
MLS Number: 12321959
APN: 19-29-428-009
- Lots 10 & 11 Ramble Rd
- 4 Hawthorne Rd
- 6 Sutcliff Ct
- 302 Country Ln
- 541 Blackhawk Dr
- 1230 Fairmont Ct
- 313 Bayberry Dr
- 298 Apache Trail
- 524 Cheyenne Dr
- 517 Cheyenne Dr
- 308 Wander Way
- 116 Village Creek Dr Unit 18D
- 963 Viewpoint Dr
- 950 Mesa Dr
- 952 Mesa Dr
- 754 Willow St
- 985 Viewpoint Dr
- 1108 Viewpoint Dr
- 1001 Interloch Ct Unit 51
- 1022 Interloch Ct Unit 1022
