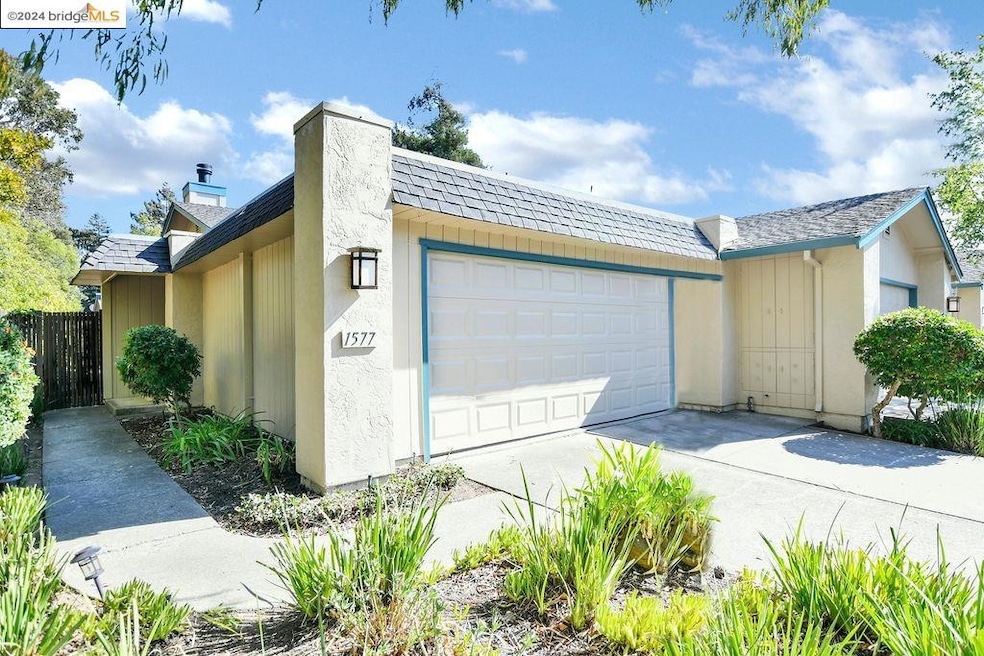
1577 London Cir Benicia, CA 94510
Highlights
- Contemporary Architecture
- End Unit
- 2 Car Attached Garage
- Joe Henderson Elementary School Rated A-
- Skylights
- Level Entry For Accessibility
About This Home
As of January 2025Nestled at the end of a cul-de-sac, this home is situated in a serene location with no neighbors to the left & is surrounded by lush hillsides & greenery, providing a peaceful retreat. As you step inside, you’ll be greeted by the cozy living room which features a fireplace, creating the perfect ambiance for relaxing evenings. The spacious layout includes an attached 2-car garage, providing ample storage & convenience. The heart of the home is the open-concept living area, making it ideal for both everyday living & entertaining. Additional features consist of newer laminate flooring throughout, new water heater, new roof & fresh exterior paint. Each of the two bedrooms is generously sized, w/the primary bedroom featuring an en-suite bathroom for added privacy. Step outside to the private, spacious backyard that offers plenty of room for gardening, entertaining, or simply enjoying the tranquility of your surroundings. Just minutes from downtown, where you can explore historical shops & dine at local restaurants. You will love being close to Alvarez 9th Street Park, where you can take in stunning views overlooking the water or enjoy easy access to the waterway. Commuters will appreciate the home’s proximity to hwy access & both the Benicia-Martinez Bridge & the Carquinez Bridge.
Property Details
Home Type
- Condominium
Est. Annual Taxes
- $6,222
Year Built
- Built in 1980
Lot Details
- End Unit
- Back Yard Fenced
- Landscaped
- Front Yard Sprinklers
HOA Fees
- $524 Monthly HOA Fees
Parking
- 2 Car Attached Garage
Home Design
- Contemporary Architecture
- Wood Siding
Interior Spaces
- 1-Story Property
- Skylights
- Wood Burning Fireplace
- Laminate Flooring
- Laundry in Garage
Kitchen
- Electric Cooktop
- Microwave
- Dishwasher
- Disposal
Bedrooms and Bathrooms
- 2 Bedrooms
- 2 Full Bathrooms
Home Security
Utilities
- Forced Air Heating and Cooling System
- Gas Water Heater
Additional Features
- Level Entry For Accessibility
- Ground Level
Listing and Financial Details
- Assessor Parcel Number 0086694180
Community Details
Overview
- Association fees include common area maintenance, exterior maintenance, water/sewer, ground maintenance
- 140 Units
- Not Listed Association, Phone Number (925) 566-6800
- Not Listed Subdivision
Security
- Carbon Monoxide Detectors
- Fire and Smoke Detector
Map
Home Values in the Area
Average Home Value in this Area
Property History
| Date | Event | Price | Change | Sq Ft Price |
|---|---|---|---|---|
| 01/13/2025 01/13/25 | Sold | $470,000 | -14.5% | $429 / Sq Ft |
| 12/21/2024 12/21/24 | Pending | -- | -- | -- |
| 09/26/2024 09/26/24 | For Sale | $549,900 | -- | $502 / Sq Ft |
Tax History
| Year | Tax Paid | Tax Assessment Tax Assessment Total Assessment is a certain percentage of the fair market value that is determined by local assessors to be the total taxable value of land and additions on the property. | Land | Improvement |
|---|---|---|---|---|
| 2024 | $6,222 | $520,200 | $156,060 | $364,140 |
| 2023 | $6,072 | $510,000 | $153,000 | $357,000 |
| 2022 | $5,959 | $500,000 | $150,000 | $350,000 |
| 2021 | $2,399 | $500,000 | $150,000 | $350,000 |
| 2020 | $2,367 | $198,777 | $46,843 | $151,934 |
| 2019 | $2,326 | $194,880 | $45,925 | $148,955 |
| 2018 | $2,267 | $191,060 | $45,025 | $146,035 |
| 2017 | $2,215 | $187,315 | $44,143 | $143,172 |
| 2016 | $2,226 | $183,643 | $43,278 | $140,365 |
| 2015 | $2,170 | $180,885 | $42,628 | $138,257 |
| 2014 | $2,144 | $177,342 | $41,793 | $135,549 |
Deed History
| Date | Type | Sale Price | Title Company |
|---|---|---|---|
| Grant Deed | $470,000 | Old Republic Title | |
| Gift Deed | -- | None Listed On Document | |
| Gift Deed | -- | None Listed On Document | |
| Deed | -- | -- | |
| Quit Claim Deed | -- | -- | |
| Quit Claim Deed | -- | -- |
Similar Homes in Benicia, CA
Source: bridgeMLS
MLS Number: 41074371
APN: 0086-694-180
- 1541 London Cir
- 1782 Devonshire Dr
- 900 Cambridge Dr Unit 98
- 900 Cambridge Dr Unit 56
- 900 Cambridge Dr Unit 47
- 900 Cambridge Dr Unit 32
- 900 Cambridge Dr Unit 64
- 900 Cambridge Dr Unit 128
- 900 Cambridge Dr Unit 126
- 1396 W K St
- 1364 Bonita Bahia
- 900 Southampton Rd Unit 99
- 516 Buckeye Ct
- 554 Buckeye Ct
- 919 W L St Unit 15
- 917 Bradford Ct
- 508 Topsail Dr
- 410 Duvall Ct
- 260 Neptunes Ct
- 131 Trident Ct
