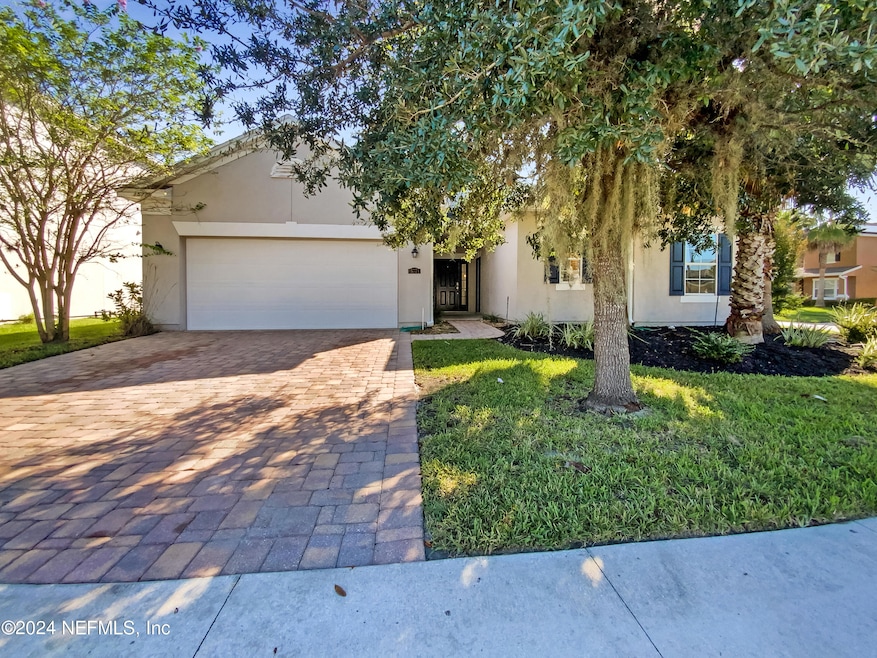
15775 Bainebridge Dr Jacksonville, FL 32218
Pecan Park NeighborhoodHighlights
- Fitness Center
- Tennis Courts
- Park
- Clubhouse
- 2 Car Attached Garage
- Tile Flooring
About This Home
As of April 2025Welcome to your new dream home! This property boasts a neutral color paint scheme and fresh interior paint, creating a tranquil atmosphere. The kitchen is a chef's delight, equipped with all stainless steel appliances and a convenient kitchen island for extra prep space. The primary bedroom features a spacious walk-in closet, and the primary bathroom is a haven with double sinks, a separate tub, and shower. The outdoor space is just as inviting with a covered patio perfect for entertaining and a fenced-in backyard for added privacy.
Last Agent to Sell the Property
OPENDOOR BROKERAGE, LLC. Brokerage Email: homes@opendoor.com License #3303983
Co-Listed By
OPENDOOR BROKERAGE, LLC. Brokerage Email: homes@opendoor.com License #3425835
Home Details
Home Type
- Single Family
Est. Annual Taxes
- $7,161
Year Built
- Built in 2014
HOA Fees
- $13 Monthly HOA Fees
Parking
- 2 Car Attached Garage
Home Design
- Shingle Roof
Interior Spaces
- 2,407 Sq Ft Home
- 1-Story Property
Kitchen
- Microwave
- Dishwasher
Flooring
- Carpet
- Tile
Bedrooms and Bathrooms
- 4 Bedrooms
- 3 Full Bathrooms
Schools
- Biscayne Elementary School
- Highlands Middle School
- First Coast High School
Additional Features
- 7,405 Sq Ft Lot
- Central Heating and Cooling System
Listing and Financial Details
- Assessor Parcel Number 1083612340
Community Details
Overview
- Bainebridge Estates Unit Two Homeowners' Associati Association
- Bainebridge Estates Subdivision
Amenities
- Clubhouse
Recreation
- Tennis Courts
- Fitness Center
- Park
Map
Home Values in the Area
Average Home Value in this Area
Property History
| Date | Event | Price | Change | Sq Ft Price |
|---|---|---|---|---|
| 04/22/2025 04/22/25 | Sold | $340,000 | -2.9% | $141 / Sq Ft |
| 03/25/2025 03/25/25 | Pending | -- | -- | -- |
| 03/06/2025 03/06/25 | Price Changed | $350,000 | -1.4% | $145 / Sq Ft |
| 02/20/2025 02/20/25 | Price Changed | $355,000 | -2.7% | $147 / Sq Ft |
| 02/06/2025 02/06/25 | Price Changed | $365,000 | -2.9% | $152 / Sq Ft |
| 01/23/2025 01/23/25 | Price Changed | $376,000 | -0.3% | $156 / Sq Ft |
| 01/09/2025 01/09/25 | Price Changed | $377,000 | -0.8% | $157 / Sq Ft |
| 12/10/2024 12/10/24 | Off Market | $380,000 | -- | -- |
| 12/09/2024 12/09/24 | For Sale | $380,000 | 0.0% | $158 / Sq Ft |
| 09/24/2024 09/24/24 | For Sale | $380,000 | -- | $158 / Sq Ft |
Tax History
| Year | Tax Paid | Tax Assessment Tax Assessment Total Assessment is a certain percentage of the fair market value that is determined by local assessors to be the total taxable value of land and additions on the property. | Land | Improvement |
|---|---|---|---|---|
| 2024 | $7,161 | $324,028 | $60,000 | $264,028 |
| 2023 | $7,161 | $337,799 | $60,000 | $277,799 |
| 2022 | $6,217 | $303,361 | $50,000 | $253,361 |
| 2021 | $5,125 | $235,357 | $40,000 | $195,357 |
| 2020 | $4,812 | $216,170 | $37,000 | $179,170 |
| 2019 | $4,866 | $216,086 | $37,000 | $179,086 |
| 2018 | $4,818 | $211,538 | $37,000 | $174,538 |
| 2017 | $4,601 | $197,233 | $35,000 | $162,233 |
| 2016 | $4,764 | $202,424 | $0 | $0 |
| 2015 | $4,501 | $189,614 | $0 | $0 |
| 2014 | $1,162 | $25,000 | $0 | $0 |
Deed History
| Date | Type | Sale Price | Title Company |
|---|---|---|---|
| Warranty Deed | $306,200 | Os National | |
| Quit Claim Deed | $100 | None Listed On Document | |
| Deed | -- | Accommodation | |
| Special Warranty Deed | -- | North American Title Company | |
| Quit Claim Deed | -- | Attorney | |
| Special Warranty Deed | $244,800 | North American Title Company |
Similar Homes in Jacksonville, FL
Source: realMLS (Northeast Florida Multiple Listing Service)
MLS Number: 2048929
APN: 108361-2340
- 15778 Spotted Saddle Cir
- 15921 Bainebridge Dr
- 15692 Stedman Lake Dr
- 15712 Butch Baine Dr
- 15943 Baxter Creek Dr
- 15634 Lexington Park Blvd
- 15997 Baxter Creek Dr
- 15949 Lexington Park Blvd
- 15391 Turkoman Cir
- 15827 Douglas Lake Dr
- 15885 Stedman Lake Dr
- 16148 Alison Creek Dr
- 1551 Carpathian Dr
- 14232 Epply Dr
- 15730 Thomas Creek Way
- 15706 Thomas Creek Way
- 15725 Thomas Creek Way
- 15724 Thomas Creek Way
- 15621 Thomas Creek Way
- 15585 Thomas Creek Way






