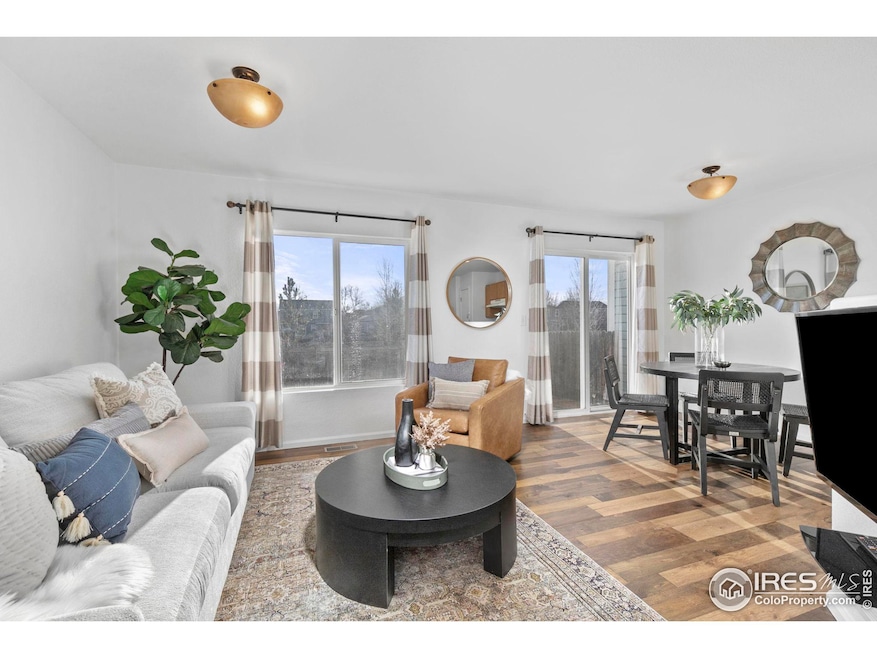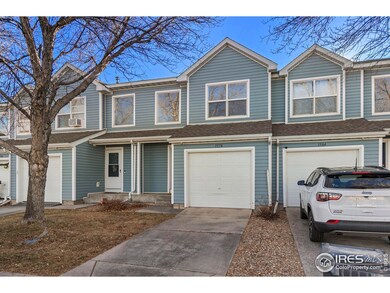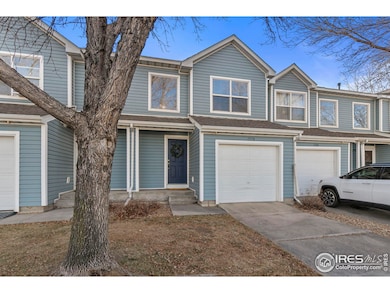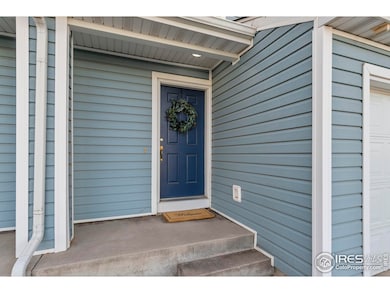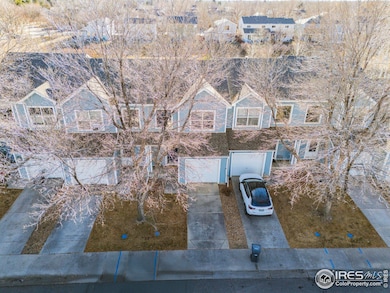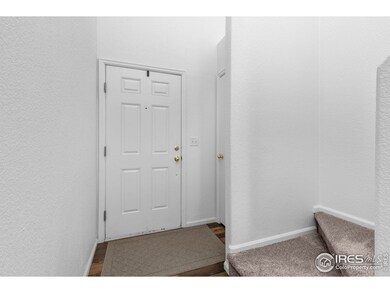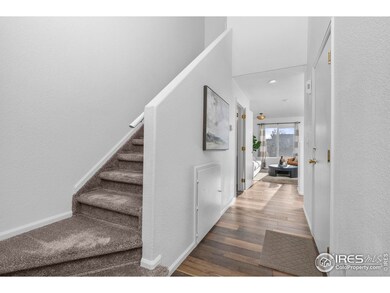
UNDER CONTRACT
$5K PRICE DROP
1578 Oak Creek Dr Loveland, CO 80538
Estimated payment $2,281/month
Total Views
5,215
2
Beds
1.5
Baths
1,151
Sq Ft
$308
Price per Sq Ft
Highlights
- Wood Flooring
- 1 Car Attached Garage
- Park
- Private Yard
- Eat-In Kitchen
- Forced Air Heating and Cooling System
About This Home
You won't want to miss this upgraded townhome. As you enter natural light floods the open floor plan. Inside has wood floors in kitchen and living room. The wonderful kitchen opens to both the living and dining rooms for fun and convenient dinner parties, and you will love the large bedrooms. Step outside to a fully fenced backyard with gate to open space and walking trails.
Townhouse Details
Home Type
- Townhome
Est. Annual Taxes
- $1,424
Year Built
- Built in 2002
Lot Details
- 1,600 Sq Ft Lot
- Fenced
- Private Yard
HOA Fees
Parking
- 1 Car Attached Garage
Home Design
- Composition Roof
- Vinyl Siding
Interior Spaces
- 1,151 Sq Ft Home
- 2-Story Property
- Ceiling Fan
- Window Treatments
- Crawl Space
Kitchen
- Eat-In Kitchen
- Electric Oven or Range
- Dishwasher
- Disposal
Flooring
- Wood
- Carpet
Bedrooms and Bathrooms
- 2 Bedrooms
Laundry
- Laundry on main level
- Dryer
- Washer
Schools
- Centennial Elementary School
- Erwin Middle School
- Loveland High School
Utilities
- Forced Air Heating and Cooling System
Listing and Financial Details
- Assessor Parcel Number R1558277
Community Details
Overview
- Association fees include common amenities, trash, snow removal, ground maintenance, management
- Shamrock West Subdivision
Recreation
- Park
Map
Create a Home Valuation Report for This Property
The Home Valuation Report is an in-depth analysis detailing your home's value as well as a comparison with similar homes in the area
Home Values in the Area
Average Home Value in this Area
Tax History
| Year | Tax Paid | Tax Assessment Tax Assessment Total Assessment is a certain percentage of the fair market value that is determined by local assessors to be the total taxable value of land and additions on the property. | Land | Improvement |
|---|---|---|---|---|
| 2025 | $1,424 | $22,191 | $1,662 | $20,529 |
| 2024 | $1,424 | $22,191 | $1,662 | $20,529 |
| 2022 | $1,397 | $17,563 | $1,724 | $15,839 |
| 2021 | $1,436 | $18,068 | $1,773 | $16,295 |
| 2020 | $1,343 | $16,895 | $1,773 | $15,122 |
| 2019 | $1,321 | $16,895 | $1,773 | $15,122 |
| 2018 | $1,183 | $14,372 | $1,786 | $12,586 |
| 2017 | $1,019 | $14,372 | $1,786 | $12,586 |
| 2016 | $859 | $11,717 | $1,974 | $9,743 |
| 2015 | $852 | $11,710 | $1,970 | $9,740 |
| 2014 | $748 | $9,950 | $1,970 | $7,980 |
Source: Public Records
Property History
| Date | Event | Price | Change | Sq Ft Price |
|---|---|---|---|---|
| 03/03/2025 03/03/25 | Price Changed | $355,000 | -1.4% | $308 / Sq Ft |
| 12/30/2024 12/30/24 | For Sale | $360,000 | +38.5% | $313 / Sq Ft |
| 01/14/2020 01/14/20 | Off Market | $260,000 | -- | -- |
| 01/28/2019 01/28/19 | Off Market | $217,000 | -- | -- |
| 10/16/2018 10/16/18 | Sold | $260,000 | 0.0% | $234 / Sq Ft |
| 09/07/2018 09/07/18 | For Sale | $260,000 | +19.8% | $234 / Sq Ft |
| 10/13/2016 10/13/16 | Sold | $217,000 | 0.0% | $196 / Sq Ft |
| 09/28/2016 09/28/16 | For Sale | $217,000 | -- | $196 / Sq Ft |
Source: IRES MLS
Deed History
| Date | Type | Sale Price | Title Company |
|---|---|---|---|
| Warranty Deed | $260,000 | First American Title | |
| Warranty Deed | $217,000 | The Group Guaranteed Title | |
| Warranty Deed | $140,818 | Security Title |
Source: Public Records
Mortgage History
| Date | Status | Loan Amount | Loan Type |
|---|---|---|---|
| Open | $246,000 | New Conventional | |
| Closed | $247,000 | New Conventional | |
| Previous Owner | $130,850 | New Conventional | |
| Previous Owner | $127,200 | New Conventional | |
| Previous Owner | $13,375 | Stand Alone Second | |
| Previous Owner | $115,200 | Unknown | |
| Previous Owner | $21,600 | Credit Line Revolving | |
| Previous Owner | $138,641 | FHA |
Source: Public Records
Similar Homes in Loveland, CO
Source: IRES MLS
MLS Number: 1023759
APN: 95031-53-011
Nearby Homes
- 4109 Georgetown Dr
- 1674 Box Prairie Cir
- 1820 Georgetown Ct
- 3906 Ash Ave
- 4162 Balsa Ct
- 2154 Campo Ct Unit 101
- 4220 Smith Park Ct
- 1267 W 45th St
- 2240 Buckingham Cir
- 2250 W 44th St
- 1151 W 45th St
- 1975 Mississippi St
- 1708 W 50th St
- 1744 W 50th St
- 1678 W 50th St
- 1231 Autumn Purple Dr
- 4910 Laporte Ave
- 4822 Snowmass Ave
- 2515 W 44th St
- 2554 W 44th St
