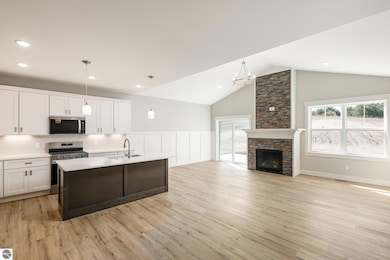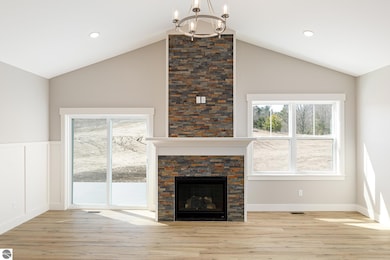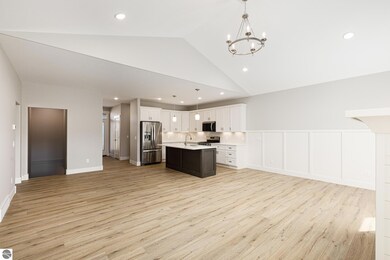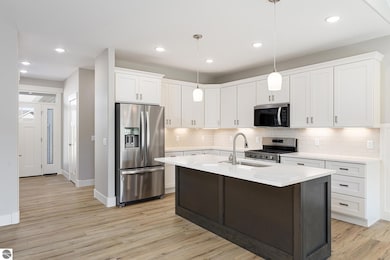
1578 Oban Way Traverse City, MI 49696
Estimated payment $3,549/month
Highlights
- Craftsman Architecture
- Countryside Views
- Vaulted Ceiling
- Central High School Rated A-
- Deck
- Granite Countertops
About This Home
In the heart of East Bay Township’s esteemed Highlands Community, this newly constructed 3-bedroom, 2-bath ranch home offers a harmonious blend of contemporary design and serene natural surroundings. Thoughtfully designed with both form and function in mind. Step inside to a vaulted living room awash in natural light, where expansive windows frame idyllic views and a gas fireplace offers cozy ambiance year-round. The open-concept layout flows seamlessly into a chef-inspired kitchen, featuring luxurious cabinetry, under-cabinet lighting, a central island with an integrated sink, quartz countertops, and a spacious walk-in pantry—perfect for both entertaining and everyday living. The primary suite is a private retreat, with a spa-like ensuite with a tile-enclosed shower, custom tile flooring, a double vanity, and elegant quartz finishes. Two additional bedrooms and a second full bath provide ample space for guests or family. Outside, enjoy the tranquility of a yard that backs to a picturesque open-space meadow—ideal for quiet mornings or sunset gatherings on the expansive composite rear deck. A 3-car garage completes this exceptional offering, providing generous storage and convenience.
Home Details
Home Type
- Single Family
Est. Annual Taxes
- $650
Year Built
- Built in 2024
Lot Details
- 0.53 Acre Lot
- Lot Dimensions are 98.90 x 233.90
- Level Lot
- Sprinkler System
- The community has rules related to zoning restrictions
HOA Fees
- $13 Monthly HOA Fees
Home Design
- Craftsman Architecture
- Ranch Style House
- Frame Construction
- Insulated Concrete Forms
- Asphalt Roof
- Vinyl Siding
Interior Spaces
- 1,760 Sq Ft Home
- Vaulted Ceiling
- Ceiling Fan
- Fireplace
- Mud Room
- Entrance Foyer
- Countryside Views
- Unfinished Basement
- Basement Window Egress
Kitchen
- Oven or Range
- Dishwasher
- Kitchen Island
- Granite Countertops
Bedrooms and Bathrooms
- 3 Bedrooms
- Walk-In Closet
- 2 Full Bathrooms
- Granite Bathroom Countertops
Parking
- 3 Car Attached Garage
- Garage Door Opener
Eco-Friendly Details
- Energy-Efficient Windows
Outdoor Features
- Deck
- Covered patio or porch
- Rain Gutters
Utilities
- Forced Air Heating and Cooling System
- Well
- Natural Gas Water Heater
- Cable TV Available
Community Details
Overview
- Association fees include liability insurance
- The Highlands Community
Amenities
- Common Area
Map
Home Values in the Area
Average Home Value in this Area
Tax History
| Year | Tax Paid | Tax Assessment Tax Assessment Total Assessment is a certain percentage of the fair market value that is determined by local assessors to be the total taxable value of land and additions on the property. | Land | Improvement |
|---|---|---|---|---|
| 2024 | $650 | $18,000 | $0 | $0 |
| 2023 | $652 | $14,000 | $0 | $0 |
| 2022 | $322 | $15,000 | $0 | $0 |
| 2021 | $311 | $14,000 | $0 | $0 |
| 2020 | $306 | $14,000 | $0 | $0 |
| 2019 | $305 | $14,500 | $0 | $0 |
| 2018 | $298 | $13,000 | $0 | $0 |
| 2017 | -- | $13,000 | $0 | $0 |
| 2016 | -- | $13,000 | $0 | $0 |
| 2014 | -- | $13,000 | $0 | $0 |
| 2012 | -- | $13,000 | $0 | $0 |
Property History
| Date | Event | Price | Change | Sq Ft Price |
|---|---|---|---|---|
| 04/22/2025 04/22/25 | For Sale | $625,000 | -- | $355 / Sq Ft |
Similar Homes in Traverse City, MI
Source: Northern Great Lakes REALTORS® MLS
MLS Number: 1932744
APN: 03-473-023-00
- 1572 Oban Way
- 244 Porch St Unit 1
- 219 Porch St Unit 11
- 57 Porch St Unit 8
- 23 Cinnamon Ln
- 233 Cinnamon Ln
- 150 S Four Mile Rd
- 846 Shamrock Ln Unit 25
- 2449 Mcnab Ct
- 2772 Point View Rd
- 874 Coyote Ln
- 00 N Four Mile Rd
- 000 N Three Mile Rd
- 741 Garfield Rd S
- 1628 Carlisle Rd
- 0 Timberlee Dr
- 246 Thrive Blvd Unit 10
- 230 Thrive Blvd Unit 11
- 208 Thrive Blvd Unit 13
- 182 S Garfield Road S 186 Thrive Blvd Unit 17






