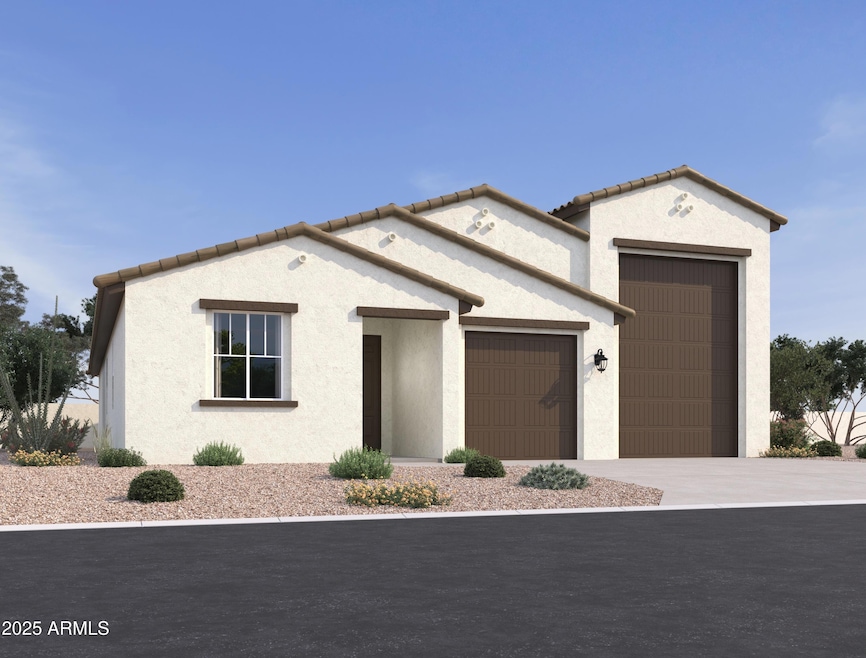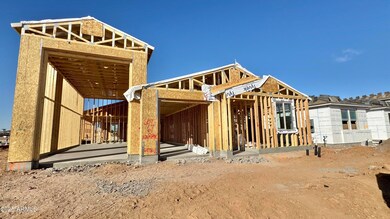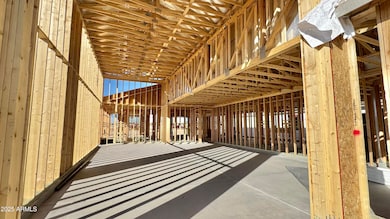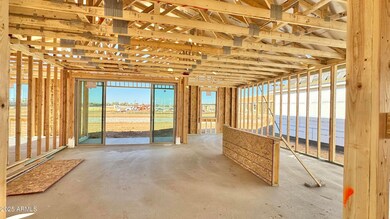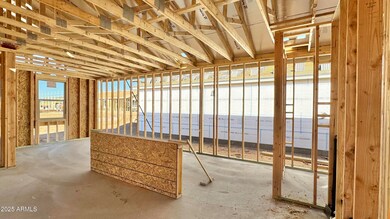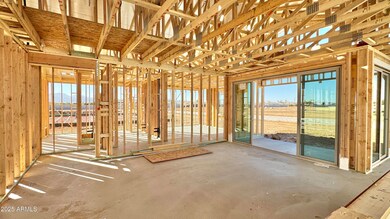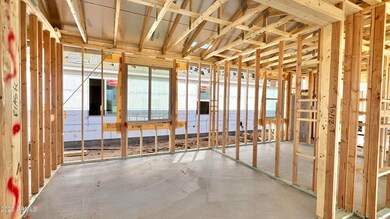
15782 W Cheryl Dr Waddell, AZ 85355
Estimated payment $3,217/month
Highlights
- Contemporary Architecture
- Oversized Parking
- Double Pane Windows
- Sonoran Heights Middle School Rated A-
- Eat-In Kitchen
- Tandem Parking
About This Home
Welcome to Stonebridge Manor, Waddell's premier new community, where luxury meets functionality in the stunning 2,171 sq. ft. Ruby floor plan. This thoughtfully designed home features 3 spacious bedrooms, 2.5 bathrooms, a dedicated den, and an impressive RV and 2-car tandem garage, providing ample space for vehicles, outdoor gear, and storage. From the desert-inspired elevation to the professionally designed landscaping, this home boasts exceptional curb appeal.
Step inside to a bright, open floor plan where natural light pours in through a 4-panel sliding glass door, seamlessly blending indoor and outdoor living. The versatile den offers the perfect space for a home office, study, or flex room to suit your needs. At the heart of the home, the chef-inspired kitchen is both stylish and functional, featuring our Harmony Collection with 42" White Shaker cabinetry, Metal Gun Finish hardware, Carrara Breeze quartz countertops, and a Mosaic-style tile backsplash. Stainless steel appliances, including an electric range, microwave, dishwasher, and refrigerator, ensure a modern and efficient cooking space, while the expansive island makes meal prep and entertaining effortless. Throughout the home, 6" x 36" plank tile flooring adds warmth and durability, enhancing both style and practicality.
Additional highlights include a soft water loop, 8-foot doors, 2" faux wood blinds, a paver driveway, and a garage door opener for ultimate convenience. With designer finishes, a modern layout, and exceptional garage space, this move-in-ready home is a must-see. Don't miss your opportunity to tour the Ruby plan at Sanctuary at Stonebridge Manor and experience the elevated lifestyle that awaits you!
Home Details
Home Type
- Single Family
Est. Annual Taxes
- $100
Year Built
- Built in 2025 | Under Construction
Lot Details
- 7,800 Sq Ft Lot
- Desert faces the front of the property
- Block Wall Fence
- Front Yard Sprinklers
HOA Fees
- $112 Monthly HOA Fees
Home Design
- Contemporary Architecture
- Wood Frame Construction
- Tile Roof
- Stucco
Interior Spaces
- 2,171 Sq Ft Home
- 1-Story Property
- Ceiling height of 9 feet or more
- Double Pane Windows
- Low Emissivity Windows
- Vinyl Clad Windows
Kitchen
- Eat-In Kitchen
- Breakfast Bar
- Built-In Microwave
- Kitchen Island
Bedrooms and Bathrooms
- 3 Bedrooms
- 2.5 Bathrooms
- Dual Vanity Sinks in Primary Bathroom
Parking
- Oversized Parking
- Tandem Parking
Schools
- Rancho Gabriela Elementary School
- Sonoran Heights Middle School
- Shadow Ridge High School
Utilities
- Cooling Available
- Heating Available
- Water Softener
- High Speed Internet
- Cable TV Available
Listing and Financial Details
- Tax Lot 67
- Assessor Parcel Number 501-41-133
Community Details
Overview
- Association fees include ground maintenance
- City Property Manage Association, Phone Number (602) 437-4777
- Built by Ashton Woods
- Stonebridge Manor Subdivision, Ruby Floorplan
Recreation
- Community Playground
- Bike Trail
Map
Home Values in the Area
Average Home Value in this Area
Tax History
| Year | Tax Paid | Tax Assessment Tax Assessment Total Assessment is a certain percentage of the fair market value that is determined by local assessors to be the total taxable value of land and additions on the property. | Land | Improvement |
|---|---|---|---|---|
| 2025 | $100 | $1,690 | $1,690 | -- |
| 2024 | -- | $859 | $859 | -- |
| 2023 | -- | -- | -- | -- |
Property History
| Date | Event | Price | Change | Sq Ft Price |
|---|---|---|---|---|
| 04/04/2025 04/04/25 | Price Changed | $554,990 | -0.9% | $256 / Sq Ft |
| 03/28/2025 03/28/25 | Price Changed | $559,990 | +2.8% | $258 / Sq Ft |
| 02/25/2025 02/25/25 | For Sale | $544,990 | -- | $251 / Sq Ft |
Similar Homes in Waddell, AZ
Source: Arizona Regional Multiple Listing Service (ARMLS)
MLS Number: 6826803
APN: 501-41-133
- 15786 W Cheryl Dr
- 15778 W Cheryl Dr
- 15790 W Cheryl Dr
- 15773 W Beryl Ave
- 15777 W Beryl Ave
- 15769 W Beryl Ave
- 15770 W Cheryl Dr
- 15761 W Beryl Ave
- 15749 W Beryl Ave
- 15766 W Cheryl Dr
- 15709 W Beryl Ave
- 15762 W Cheryl Dr
- 15780 W Beryl Ave
- 15776 W Beryl Ave
- 15784 W Beryl Ave
- 15772 W Beryl Ave
- 15768 W Beryl Ave
- 15764 W Beryl Ave
- 15760 W Beryl Ave
- 15752 W Beryl Ave
