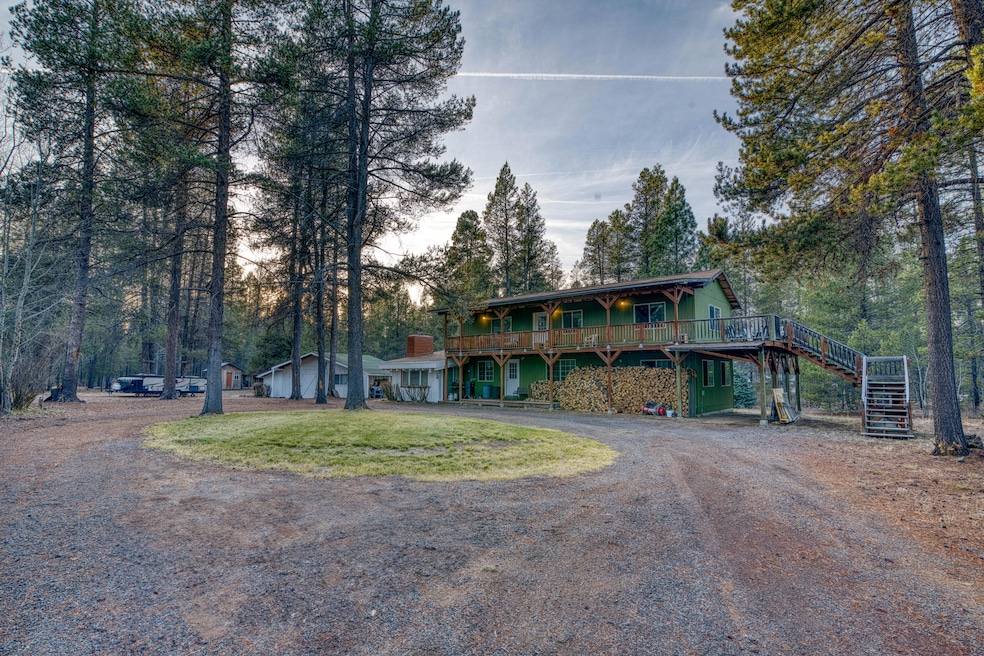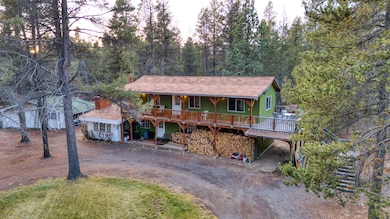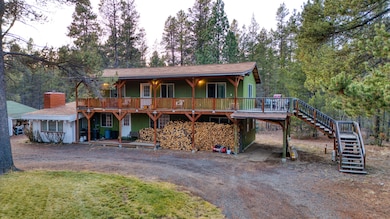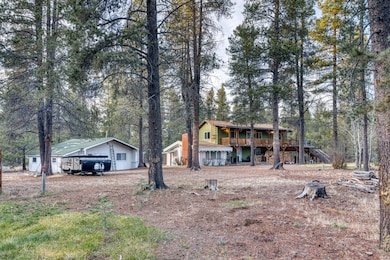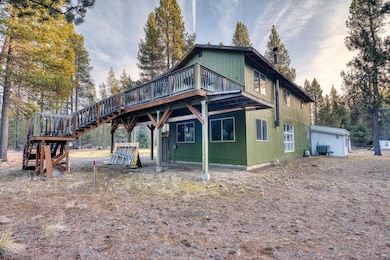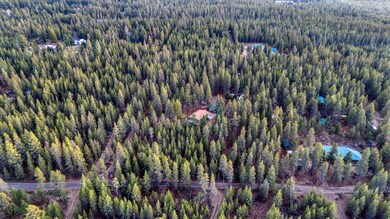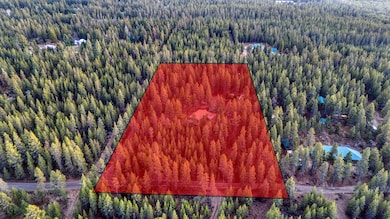
15789 Deedon Rd La Pine, OR 97739
Estimated payment $3,588/month
Highlights
- Horse Property
- RV Access or Parking
- Open Floorplan
- Home fronts a pond
- Two Primary Bedrooms
- Fireplace in Primary Bedroom
About This Home
Come explore this incredible home and expansive fully-fenced, very private 5-acre property located only half mile off a paved road. Perfect for those who love the outdoors and want to bring their animals, vehicles and toys. The land boasts a pond, meadow and well-maintained natural forest areas with trails. The two-story stick-built home has so much to offer. The home was built in 1963, then was expanded and the second floor, deck and balcony were added in 2006. New exterior paint May-June 2024. The home features 4 beds 2 baths, open floor plan, and a wood-burning stove. The home has two primary suites one located downstairs and the other upstairs. You will also find an updated kitchen and plenty of living space with 2,015 sf. & has a forced air furnace and heat pump for HVAC. The upstairs suite has a lovely balcony, a perfect spot for enjoying your morning coffee while taking in the beautiful landscape, deer and elk! A must-see and a unique property! Close to many recreational areas!
Home Details
Home Type
- Single Family
Est. Annual Taxes
- $2,884
Year Built
- Built in 1963
Lot Details
- 5 Acre Lot
- Home fronts a pond
- Kennel or Dog Run
- Fenced
- Landscaped
- Native Plants
- Level Lot
- Wooded Lot
- Garden
- Property is zoned RR10, WA, RR10, WA
Parking
- 1 Car Garage
- Attached Carport
- Workshop in Garage
- Gravel Driveway
- RV Access or Parking
Home Design
- Traditional Architecture
- Stem Wall Foundation
- Frame Construction
- Composition Roof
- Asphalt Roof
- Concrete Perimeter Foundation
Interior Spaces
- 2,015 Sq Ft Home
- 2-Story Property
- Open Floorplan
- Vaulted Ceiling
- Ceiling Fan
- Wood Burning Fireplace
- Propane Fireplace
- Double Pane Windows
- Vinyl Clad Windows
- Mud Room
- Living Room with Fireplace
- Dining Room
- Home Office
- Forest Views
- Laundry Room
Kitchen
- Oven
- Range
- Microwave
- Dishwasher
- Laminate Countertops
Flooring
- Carpet
- Laminate
Bedrooms and Bathrooms
- 4 Bedrooms
- Primary Bedroom on Main
- Fireplace in Primary Bedroom
- Double Master Bedroom
- Linen Closet
- Walk-In Closet
- 2 Full Bathrooms
- Bathtub with Shower
Home Security
- Carbon Monoxide Detectors
- Fire and Smoke Detector
Outdoor Features
- Horse Property
- Deck
- Patio
- Outdoor Water Feature
- Separate Outdoor Workshop
- Shed
Farming
- Pasture
Utilities
- Forced Air Heating and Cooling System
- Heating System Uses Wood
- Heat Pump System
- Private Water Source
- Well
- Water Heater
- Septic Tank
- Leach Field
- Phone Available
Community Details
- No Home Owners Association
Listing and Financial Details
- Assessor Parcel Number 113991
Map
Home Values in the Area
Average Home Value in this Area
Tax History
| Year | Tax Paid | Tax Assessment Tax Assessment Total Assessment is a certain percentage of the fair market value that is determined by local assessors to be the total taxable value of land and additions on the property. | Land | Improvement |
|---|---|---|---|---|
| 2024 | $2,884 | $177,040 | -- | -- |
| 2023 | $2,820 | $171,890 | $0 | $0 |
| 2022 | $2,506 | $162,030 | $0 | $0 |
| 2021 | $2,522 | $157,320 | $0 | $0 |
| 2020 | $2,390 | $157,320 | $0 | $0 |
| 2019 | $2,324 | $152,740 | $0 | $0 |
| 2018 | $2,258 | $148,300 | $0 | $0 |
| 2017 | $2,200 | $143,990 | $0 | $0 |
| 2016 | $2,097 | $139,800 | $0 | $0 |
| 2015 | $2,039 | $135,730 | $0 | $0 |
| 2014 | $1,976 | $131,780 | $0 | $0 |
Property History
| Date | Event | Price | Change | Sq Ft Price |
|---|---|---|---|---|
| 11/15/2024 11/15/24 | For Sale | $599,900 | -- | $298 / Sq Ft |
Deed History
| Date | Type | Sale Price | Title Company |
|---|---|---|---|
| Interfamily Deed Transfer | -- | None Available |
Mortgage History
| Date | Status | Loan Amount | Loan Type |
|---|---|---|---|
| Closed | $75,000 | Stand Alone Second | |
| Closed | $77,313 | Future Advance Clause Open End Mortgage | |
| Closed | $85,000 | Credit Line Revolving | |
| Closed | $75,000 | Credit Line Revolving | |
| Closed | $31,000 | Credit Line Revolving |
Similar Homes in La Pine, OR
Source: Southern Oregon MLS
MLS Number: 220192737
APN: 113991
- **NO SITUS Deedon Ln Unit 2110000003603
- 15600 Deedon Rd
- 15814 Deedon Rd
- 15755 Ranch Place
- 15879 Ranch Place
- 15611 Deedon Ln
- 53005 Tarry Ln
- 16015 Dyke Rd
- 52745 Rainbow Dr
- 53018 Tarry Ln
- 16051 Leona Ln
- 15750 Eastwind Ct
- 16033 Alpine Dr
- 15867 Bushberry Ct
- 15879 Bushberry Ct
- 52760 Wayside Loop
- 15640 Sunrise Blvd
- 15804 Sunrise Blvd
- 52655 Center Dr
- 16151 South Dr
