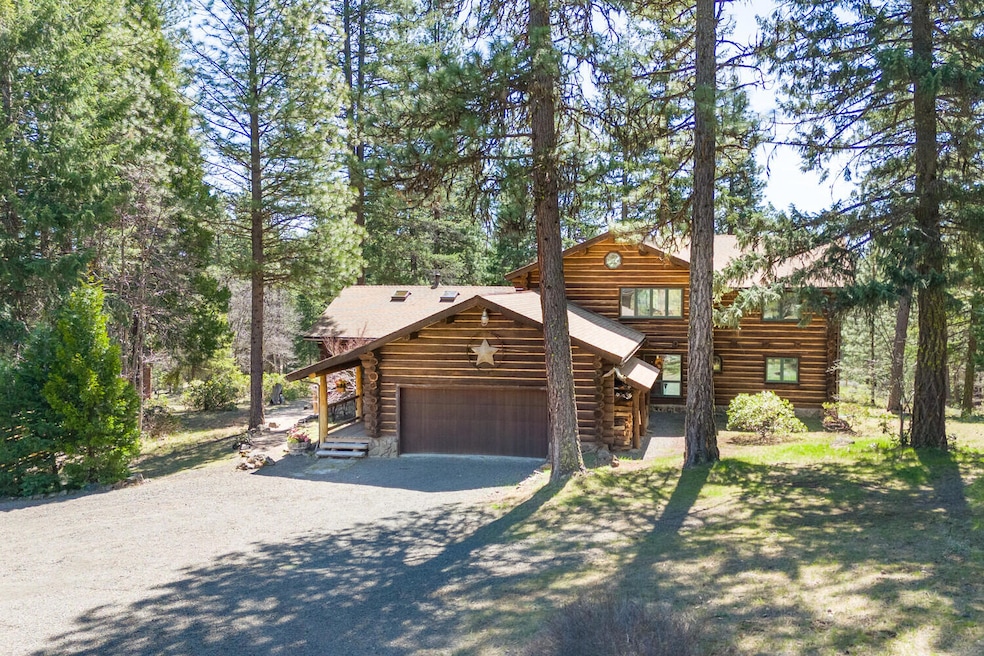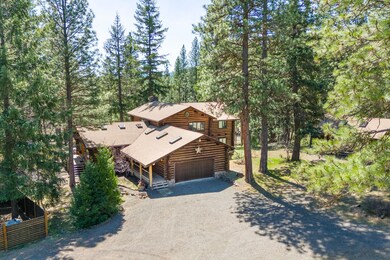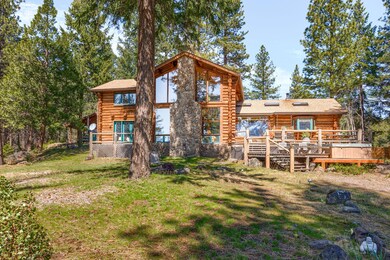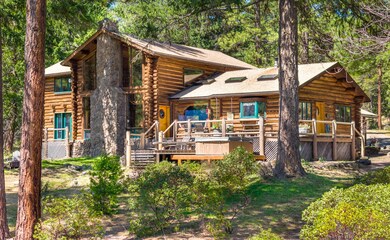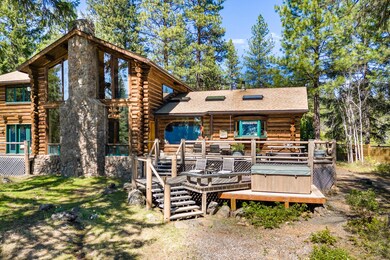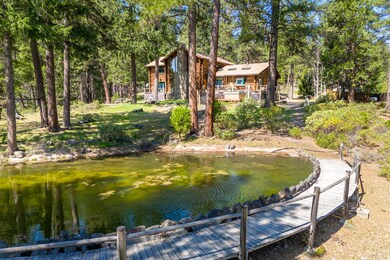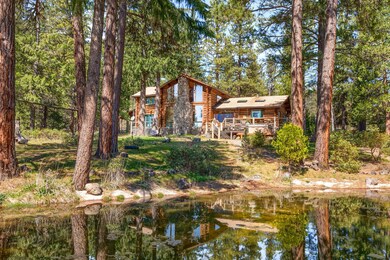
15789 Highway 66 Ashland, OR 97520
Highlights
- Barn
- Home fronts a pond
- Deck
- Spa
- 59.3 Acre Lot
- Wooded Lot
About This Home
As of December 2024Enchanting mountain retreat on 59+ serene acres! Stunning 4 bed/3 bath log home exudes tranquility and charm. The great room features a soaring rock fireplace, vaulted ceilings, and floor-to-ceiling windows bathing the space in natural light. Primary bedroom offers French doors leading to a balcony, and a river rock shower. Additional private bath & main-level second bedroom. Enjoy the open kitchen with a Viking gas range and a dining room boasting a cozy window seat. Upstairs, discover a mezzanine common area, bunk room, guest room, and another bathroom. Just steps away, a 2240 sf finished barn space awaits, complete w/ a 53-panel solar array, wood stove, and artist studio with private balcony. A 2nd legal homesite with a manufactured home. With a creek diversion feeding a concrete-lined pond, summers are filled with fun and fire protection. Experience magical winters, spring wildflowers, warm summer evenings, and crisp fall days. Potential to be a self-contained & off-grid paradise.
Home Details
Home Type
- Single Family
Est. Annual Taxes
- $4,303
Year Built
- Built in 1987
Lot Details
- 59.3 Acre Lot
- Home fronts a pond
- Sloped Lot
- Wooded Lot
- Property is zoned WR, WR
Parking
- 2 Car Garage
- Garage Door Opener
- Gravel Driveway
Home Design
- Log Cabin
- Composition Roof
- Log Siding
- Concrete Perimeter Foundation
Interior Spaces
- 3,700 Sq Ft Home
- 2-Story Property
- Skylights
- Double Pane Windows
- Wood Frame Window
- Family Room
- Living Room with Fireplace
- Dining Room
- Territorial Views
Kitchen
- Oven
- Range
- Dishwasher
- Tile Countertops
- Disposal
Flooring
- Wood
- Carpet
- Tile
Bedrooms and Bathrooms
- 4 Bedrooms
- Primary Bedroom on Main
- Walk-In Closet
- 3 Full Bathrooms
Laundry
- Laundry Room
- Dryer
- Washer
Home Security
- Carbon Monoxide Detectors
- Fire and Smoke Detector
Outdoor Features
- Spa
- Deck
- Outdoor Water Feature
Additional Homes
- 728 SF Accessory Dwelling Unit
- Accessory Dwelling Unit (ADU)
Schools
- Pinehurst Elementary School
- Ashland Middle School
- Ashland High School
Mobile Home
Utilities
- No Cooling
- Forced Air Heating System
- Heating System Uses Propane
- Heating System Uses Wood
- Power Generator
- Well
- Septic Tank
Additional Features
- Solar owned by seller
- Barn
Community Details
- No Home Owners Association
- Property is near a preserve or public land
Listing and Financial Details
- Tax Lot 400
- Assessor Parcel Number 10544496
Map
Home Values in the Area
Average Home Value in this Area
Property History
| Date | Event | Price | Change | Sq Ft Price |
|---|---|---|---|---|
| 12/13/2024 12/13/24 | Sold | $978,500 | -2.1% | $264 / Sq Ft |
| 11/09/2024 11/09/24 | Pending | -- | -- | -- |
| 09/23/2024 09/23/24 | Price Changed | $999,000 | -4.9% | $270 / Sq Ft |
| 07/26/2024 07/26/24 | Price Changed | $1,050,000 | -8.7% | $284 / Sq Ft |
| 04/15/2024 04/15/24 | For Sale | $1,150,000 | +17.5% | $311 / Sq Ft |
| 04/09/2024 04/09/24 | Off Market | $978,500 | -- | -- |
Tax History
| Year | Tax Paid | Tax Assessment Tax Assessment Total Assessment is a certain percentage of the fair market value that is determined by local assessors to be the total taxable value of land and additions on the property. | Land | Improvement |
|---|---|---|---|---|
| 2024 | $4,441 | $484,328 | $161,158 | $323,170 |
| 2023 | $4,303 | $470,342 | $156,592 | $313,750 |
| 2022 | $4,144 | $470,342 | $156,592 | $313,750 |
| 2021 | $4,013 | $456,765 | $152,145 | $304,620 |
| 2020 | $3,897 | $443,587 | $147,837 | $295,750 |
| 2019 | $3,788 | $418,366 | $139,586 | $278,780 |
| 2018 | $3,674 | $406,303 | $135,643 | $270,660 |
| 2017 | $3,593 | $406,303 | $135,643 | $270,660 |
| 2016 | $3,495 | $383,221 | $128,081 | $255,140 |
| 2015 | $3,376 | $383,221 | $128,081 | $255,140 |
| 2014 | $3,281 | $361,459 | $120,979 | $240,480 |
Mortgage History
| Date | Status | Loan Amount | Loan Type |
|---|---|---|---|
| Open | $525,000 | New Conventional | |
| Previous Owner | $250,000 | Credit Line Revolving | |
| Previous Owner | $450,000 | Credit Line Revolving | |
| Previous Owner | $400,000 | Seller Take Back |
Deed History
| Date | Type | Sale Price | Title Company |
|---|---|---|---|
| Warranty Deed | $978,500 | First American Title | |
| Interfamily Deed Transfer | -- | Accommodation | |
| Warranty Deed | -- | Lawyers Title Ins | |
| Warranty Deed | $835,000 | Lawyers Title Ins | |
| Warranty Deed | $975,000 | Lawyers Title Insurance Corp |
Similar Homes in Ashland, OR
Source: Southern Oregon MLS
MLS Number: 220178404
APN: 10544496
- 16799 Highway 66
- 13403 Highway 66
- 17637 Highway 66
- 13880 Oregon 66
- 1940 Soda Mountain Rd
- 7979 Hyatt Prairie Rd Unit 45
- 7979 Hyatt Prairie Rd Unit 46
- 1525 Baldy Creek Rd
- 0 Tyler Creek Parcel 2 Rd
- 7900 Hyatt Prairie Rd Unit 3
- 7900 Hyatt Prairie Rd Unit 25
- 7900 Hyatt Prairie Rd Unit 2
- 7900 Hyatt Prairie Rd Unit 14
- 6000 E Hyatt Lake Rd Unit 5
- 1160 Hyatt Prairie Rd
- 10000 Copco Rd
- 0 Old Hwy 99 Hwy S Unit 220178408
- Lot 17 Camp Creek Rd
- 3721 Old Highway 99 S
- 3727 Old Highway 99 S
