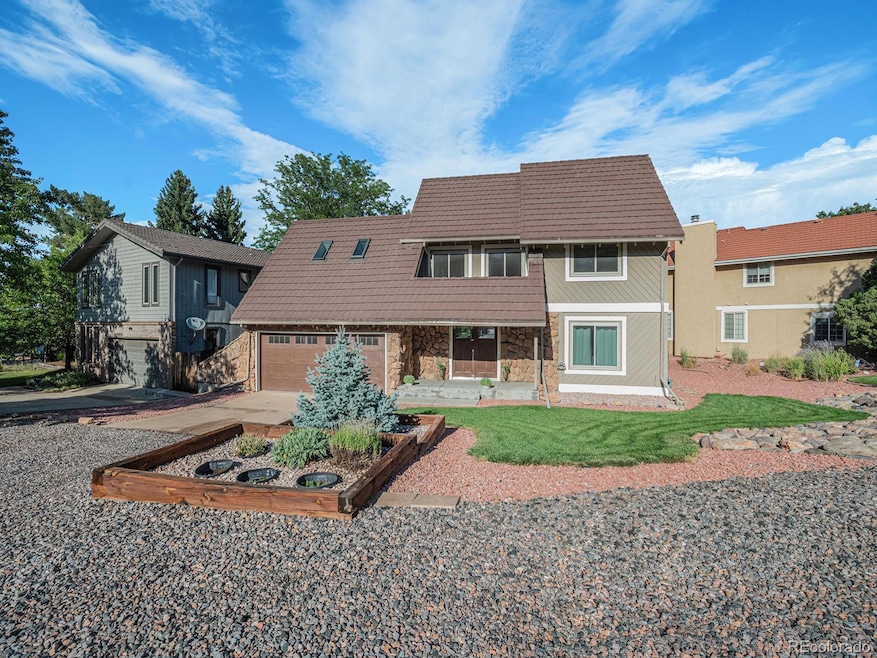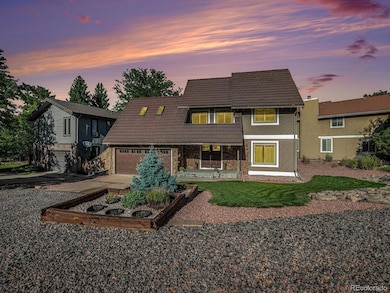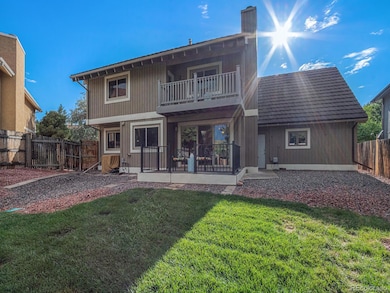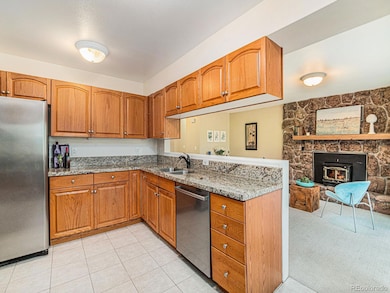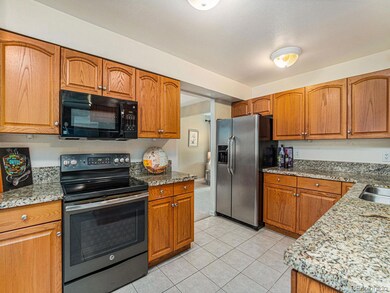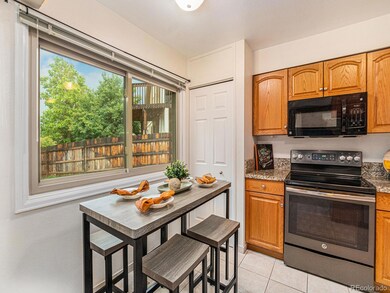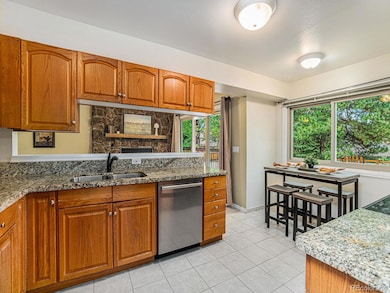
15789 Sandtrap Way Morrison, CO 80465
Red Rock Country Club-Willow Springs NeighborhoodEstimated payment $5,404/month
Highlights
- Primary Bedroom Suite
- Golf Course View
- Wood Burning Stove
- Red Rocks Elementary School Rated A-
- Deck
- Contemporary Architecture
About This Home
Willow Springs by Red Rocks Country Club. Nestled on a quiet street, this beautifully updated home offers the perfect blend of comfort, function, and style. With three spacious bedrooms upstairs and a finished bonus space over the garage—ideal for a 4th bedroom, home office, or playroom—this home is designed to adapt to your lifestyle. The freshly remodeled primary suite features a luxurious custom shower, while the kitchen flows seamlessly into the family room, with access to the patio and adjacent greenbelt. Step outside to the low-maintenance deck—perfect for morning coffee or al fresco dinners. The main level includes a cozy family room with a wood-burning stove, a formal dining room, a welcoming living room, and a convenient powder bath. Downstairs, the brand-new finished basement offers even more living space with an additional bedroom, a sparkling bathroom, and a versatile bonus room—wired for a home theater—ideal for movies, workouts, or game nights. This home shines with brand new carpet, fresh paint, newer windows and sliding doors, and even a new double-entry front door. The oversized garage is both wide and deep, easily accommodating larger vehicles, and boasts a new automatic door. The stone-coated steel roof, updated siding, and manicured landscaping with front and back sprinklers make for fantastic curb appeal. Located near beloved Triangle Park—a local favorite for community events, playdates, and holiday gatherings—this part of Willow Springs feels like home from day one. Red Rocks Country Club winds through the neighborhood, and memberships are available for golf, dining, swimming, and more. As a bonus, homeowners enjoy access to 800 acres of private open space for hiking and mountain biking, plus a private, stocked lake for fishing and relaxing. Don’t miss your chance to own a piece of this special community! Listing agent is a golf member and happy to give you a private tour of the club.
Listing Agent
Your Castle Real Estate Inc Brokerage Email: JACKIEYOO@YAHOO.COM,303-903-9140 License #1323229

Home Details
Home Type
- Single Family
Est. Annual Taxes
- $3,713
Year Built
- Built in 1978 | Remodeled
Lot Details
- 7,405 Sq Ft Lot
- Property fronts a private road
- Cul-De-Sac
- South Facing Home
- Property is Fully Fenced
- Landscaped
- Level Lot
- Front and Back Yard Sprinklers
- Irrigation
- Private Yard
- Property is zoned P-D
HOA Fees
- $100 Monthly HOA Fees
Parking
- 2 Car Attached Garage
- Oversized Parking
- Exterior Access Door
- Gravel Driveway
Property Views
- Golf Course
- City
Home Design
- Contemporary Architecture
- Slab Foundation
- Frame Construction
- Metal Roof
- Wood Siding
- Stone Siding
Interior Spaces
- 2-Story Property
- Vaulted Ceiling
- Ceiling Fan
- Skylights
- 1 Fireplace
- Wood Burning Stove
- Double Pane Windows
- Window Treatments
- Entrance Foyer
- Family Room
- Living Room
- Dining Room
- Home Office
- Loft
- Bonus Room
- Laundry Room
Kitchen
- Breakfast Area or Nook
- Eat-In Kitchen
- Dishwasher
- Granite Countertops
- Utility Sink
- Disposal
Flooring
- Carpet
- Tile
Bedrooms and Bathrooms
- 4 Bedrooms
- Primary Bedroom Suite
Finished Basement
- Basement Fills Entire Space Under The House
- Sump Pump
- Bedroom in Basement
- 1 Bedroom in Basement
- Basement Window Egress
Home Security
- Carbon Monoxide Detectors
- Fire and Smoke Detector
Outdoor Features
- Balcony
- Deck
- Front Porch
Schools
- Red Rocks Elementary School
- Carmody Middle School
- Bear Creek High School
Utilities
- Forced Air Heating and Cooling System
- Heating System Uses Natural Gas
- Natural Gas Connected
- High Speed Internet
- Cable TV Available
Additional Features
- Garage doors are at least 85 inches wide
- Smoke Free Home
Listing and Financial Details
- Exclusions: Staging items
- Assessor Parcel Number 128229
Community Details
Overview
- Association fees include reserves, recycling, road maintenance, snow removal, trash
- Willow Springs Association, Phone Number (303) 420-4433
- Willow Springs Subdivision
- Seasonal Pond
- Foothills
- Greenbelt
Recreation
- Community Playground
- Trails
Map
Home Values in the Area
Average Home Value in this Area
Tax History
| Year | Tax Paid | Tax Assessment Tax Assessment Total Assessment is a certain percentage of the fair market value that is determined by local assessors to be the total taxable value of land and additions on the property. | Land | Improvement |
|---|---|---|---|---|
| 2024 | $3,713 | $41,986 | $13,069 | $28,917 |
| 2023 | $3,713 | $41,986 | $13,069 | $28,917 |
| 2022 | $3,611 | $39,143 | $12,294 | $26,849 |
| 2021 | $3,647 | $40,270 | $12,648 | $27,622 |
| 2020 | $3,246 | $35,937 | $10,827 | $25,110 |
| 2019 | $3,206 | $35,937 | $10,827 | $25,110 |
| 2018 | $2,995 | $32,385 | $9,701 | $22,684 |
| 2017 | $2,709 | $32,385 | $9,701 | $22,684 |
| 2016 | $2,867 | $31,997 | $10,115 | $21,882 |
| 2015 | $2,320 | $31,997 | $10,115 | $21,882 |
| 2014 | $2,320 | $24,243 | $7,495 | $16,748 |
Property History
| Date | Event | Price | Change | Sq Ft Price |
|---|---|---|---|---|
| 04/22/2025 04/22/25 | Price Changed | $895,000 | -5.8% | $323 / Sq Ft |
| 03/17/2025 03/17/25 | For Sale | $950,000 | -- | $343 / Sq Ft |
Deed History
| Date | Type | Sale Price | Title Company |
|---|---|---|---|
| Warranty Deed | $170,000 | Commonwealth Land Title Ins | |
| Quit Claim Deed | -- | -- |
Mortgage History
| Date | Status | Loan Amount | Loan Type |
|---|---|---|---|
| Closed | $107,458 | Unknown | |
| Closed | $75,000 | Unknown | |
| Closed | $130,550 | Unknown | |
| Closed | $151,734 | No Value Available | |
| Closed | $136,000 | No Value Available |
Similar Homes in Morrison, CO
Source: REcolorado®
MLS Number: 8897740
APN: 50-133-01-070
- 15740 Sandtrap Way
- 5521 Colorow Dr
- 15932 Deer Ridge Dr
- 16052 Deer Ridge Dr Unit B
- 15705 Red Deer Dr
- 15175 W Belleview Ave
- 15784 Burrowing Owl Ct
- 16226 River Haven Way
- 15798 Weaver Gulch Dr
- 16611 Red Cliff Cir
- 16223 River Haven Way
- 16631 Red Cliff Cir
- 5808 Crestbrook Cir
- 16323 River Haven Way
- 5254 Creation Rock Trail
- 5826 High Toll Trail
- 6491 Crestbrook Dr
- 6227 Colorow Dr
- 4937 Hogback Ridge Rd
- 73 N Ranch Rd
