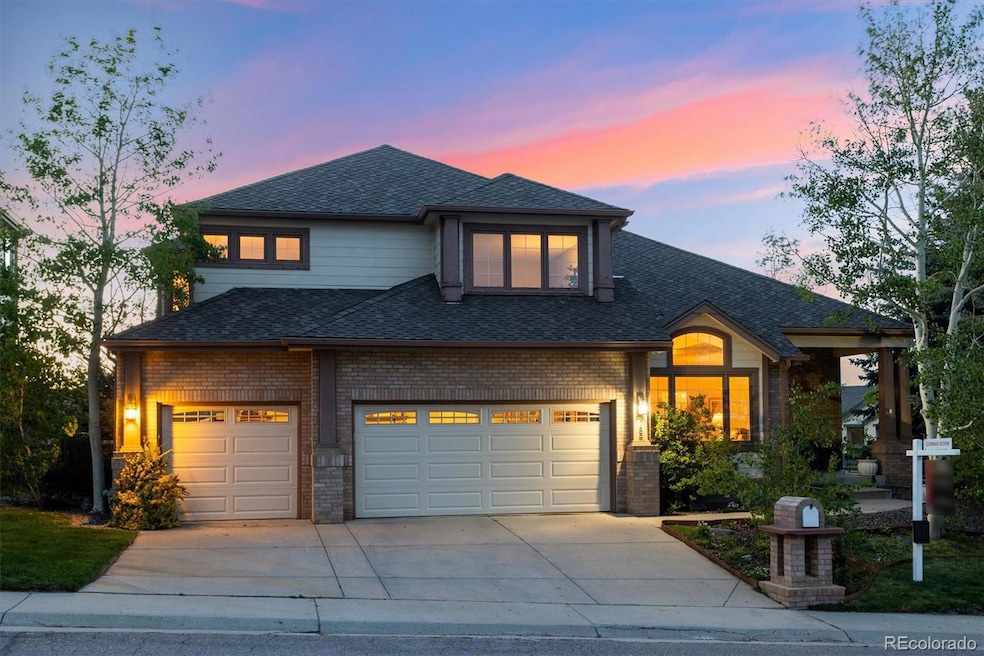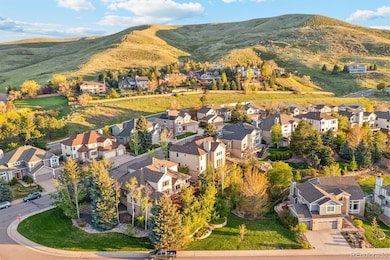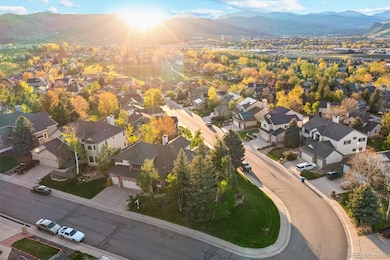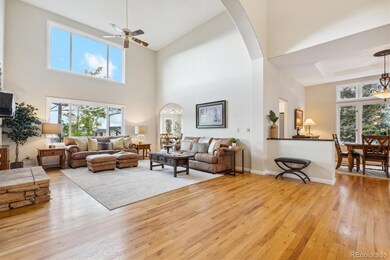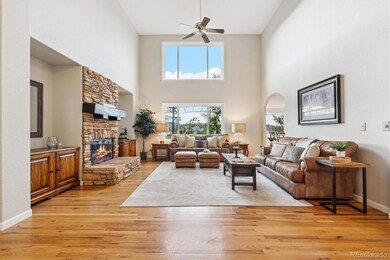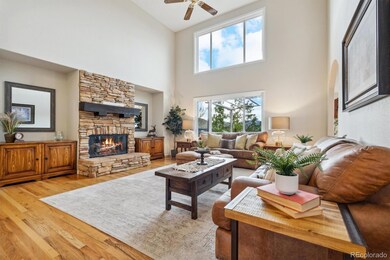
15789 W Ellsworth Dr Golden, CO 80401
Mesa View Estates NeighborhoodHighlights
- Primary Bedroom Suite
- City View
- Aspen Trees
- Kyffin Elementary School Rated A-
- Open Floorplan
- Fireplace in Kitchen
About This Home
As of October 2024Nestled among original pines and aspen trees on a serene corner lot, this stunning home is perched in a quiet neighborhood with Rocky Mountain views. Inside, the space is designed with an open floor plan, vaulted ceilings, and warm wood floors, amplifying its spacious feel. The great room, featuring a stone fireplace and spectacular mountain views is the perfect spot to unwind. The formal dining room with a unique cove ceiling is open to the great room and perfect for entertaining. Enjoy delightful mornings in the breakfast nook with turreted windows and a cozy gas fireplace, seamlessly connected to a chef’s kitchen equipped with updated granite countertops, an eat-at-counter, and ample storage. The main floor primary suite offers a peaceful escape with French doors, an en-suite 5-piece bath with a luxurious soaker tub. An adjacent private home office space with a cozy gas fireplace is perfect for working from home. Freshly painted interiors and a newly installed furnace ensure peace of mind. The three-car garage features newer doors for a secure, stylish finish. The expansive, multi-use finished walk-out basement includes a full-sized wet bar, exercise area, living space, gas fireplace, a covered patio, bed nook, game room and more, ideal for entertaining and relaxation. A new roof comes with the purchase! Just moments from Green Mountain open space, local parks, shopping, and dining options, and with complimentary access to Foothills Rec Center Pool, this home is a true Golden gem.
Last Agent to Sell the Property
Keller Williams Advantage Realty LLC Brokerage Email: contracts@teamvwp.com,303-601-0260 License #1152755

Home Details
Home Type
- Single Family
Est. Annual Taxes
- $7,696
Year Built
- Built in 1992
Lot Details
- 0.31 Acre Lot
- South Facing Home
- Partially Fenced Property
- Landscaped
- Corner Lot
- Sloped Lot
- Irrigation
- Aspen Trees
- Private Yard
- Grass Covered Lot
- Property is zoned P-D
HOA Fees
- $97 Monthly HOA Fees
Parking
- 3 Car Attached Garage
Property Views
- City
- Mountain
Home Design
- Traditional Architecture
- Brick Exterior Construction
- Slab Foundation
- Frame Construction
- Composition Roof
- Wood Siding
Interior Spaces
- 2-Story Property
- Open Floorplan
- Wet Bar
- Furnished or left unfurnished upon request
- Sound System
- Wired For Data
- Built-In Features
- Bar Fridge
- Vaulted Ceiling
- Ceiling Fan
- Skylights
- Gas Log Fireplace
- Double Pane Windows
- Window Treatments
- Family Room with Fireplace
- 4 Fireplaces
- Great Room with Fireplace
- Attic Fan
Kitchen
- Breakfast Area or Nook
- Eat-In Kitchen
- Double Oven
- Cooktop
- Microwave
- Dishwasher
- Kitchen Island
- Granite Countertops
- Disposal
- Fireplace in Kitchen
Flooring
- Wood
- Carpet
- Tile
Bedrooms and Bathrooms
- Primary Bedroom Suite
- Walk-In Closet
Laundry
- Dryer
- Washer
Finished Basement
- Walk-Out Basement
- Basement Fills Entire Space Under The House
- Fireplace in Basement
Home Security
- Home Security System
- Carbon Monoxide Detectors
- Fire and Smoke Detector
Outdoor Features
- Deck
- Covered patio or porch
Schools
- Kyffin Elementary School
- Bell Middle School
- Golden High School
Utilities
- Forced Air Heating and Cooling System
- Heating System Uses Natural Gas
- 220 Volts
- 110 Volts
- Natural Gas Connected
- Gas Water Heater
- High Speed Internet
- Cable TV Available
Listing and Financial Details
- Exclusions: Seller's Personal Property
- Assessor Parcel Number 406589
Community Details
Overview
- Association fees include recycling, trash
- Mesa View Homeowners Assoc. Association, Phone Number (303) 233-4646
- Mesa View Estates Subdivision
Recreation
- Tennis Courts
- Community Playground
- Park
Map
Home Values in the Area
Average Home Value in this Area
Property History
| Date | Event | Price | Change | Sq Ft Price |
|---|---|---|---|---|
| 10/04/2024 10/04/24 | Sold | $1,230,000 | -5.0% | $235 / Sq Ft |
| 08/02/2024 08/02/24 | Price Changed | $1,295,000 | -4.1% | $248 / Sq Ft |
| 06/30/2024 06/30/24 | Price Changed | $1,350,000 | -3.6% | $258 / Sq Ft |
| 05/31/2024 05/31/24 | Price Changed | $1,399,900 | -3.5% | $268 / Sq Ft |
| 05/10/2024 05/10/24 | For Sale | $1,450,000 | -- | $277 / Sq Ft |
Tax History
| Year | Tax Paid | Tax Assessment Tax Assessment Total Assessment is a certain percentage of the fair market value that is determined by local assessors to be the total taxable value of land and additions on the property. | Land | Improvement |
|---|---|---|---|---|
| 2024 | $7,696 | $75,407 | $29,600 | $45,807 |
| 2023 | $7,696 | $75,407 | $29,600 | $45,807 |
| 2022 | $6,419 | $61,763 | $23,204 | $38,559 |
| 2021 | $6,502 | $63,541 | $23,872 | $39,669 |
| 2020 | $5,852 | $57,305 | $18,273 | $39,032 |
| 2019 | $5,779 | $57,305 | $18,273 | $39,032 |
| 2018 | $5,436 | $52,204 | $16,766 | $35,438 |
| 2017 | $4,980 | $52,204 | $16,766 | $35,438 |
| 2016 | $5,264 | $53,470 | $13,503 | $39,967 |
| 2015 | $4,924 | $53,470 | $13,503 | $39,967 |
| 2014 | $4,924 | $47,171 | $13,110 | $34,061 |
Mortgage History
| Date | Status | Loan Amount | Loan Type |
|---|---|---|---|
| Open | $984,000 | New Conventional | |
| Previous Owner | $404,000 | New Conventional | |
| Previous Owner | $50,000 | Future Advance Clause Open End Mortgage | |
| Previous Owner | $408,750 | New Conventional | |
| Previous Owner | $100,000 | Unknown | |
| Previous Owner | $95,000 | Credit Line Revolving | |
| Previous Owner | $333,700 | Unknown | |
| Previous Owner | $50,000 | Credit Line Revolving | |
| Previous Owner | $364,000 | Purchase Money Mortgage |
Deed History
| Date | Type | Sale Price | Title Company |
|---|---|---|---|
| Warranty Deed | $1,230,000 | Fntc | |
| Warranty Deed | $484,000 | First American Heritage Titl |
Similar Homes in the area
Source: REcolorado®
MLS Number: 8034515
APN: 40-123-01-058
- 15946 W Ellsworth Ln
- 126 Mc Intyre Cir
- 15895 W Bayaud Dr
- 16078 W Ellsworth Dr
- 57 Mc Intyre Cir
- 16261 W Ellsworth Ave
- 132 Loveland Way
- 15606 W 3rd Place
- 16652 W Archer Ave
- 16645 W 2nd Ave
- 16655 W 2nd Ave
- 63 S Holman Way
- 148 S Holman Way Unit 148
- 138 S Holman Way
- 5071 Nile Ct Unit 19
- 5053 Nile Ct Unit 12
- 5031 Moss St
- 5061 Moss St
- 835 Noble Ct
- 412 Gladiola St
