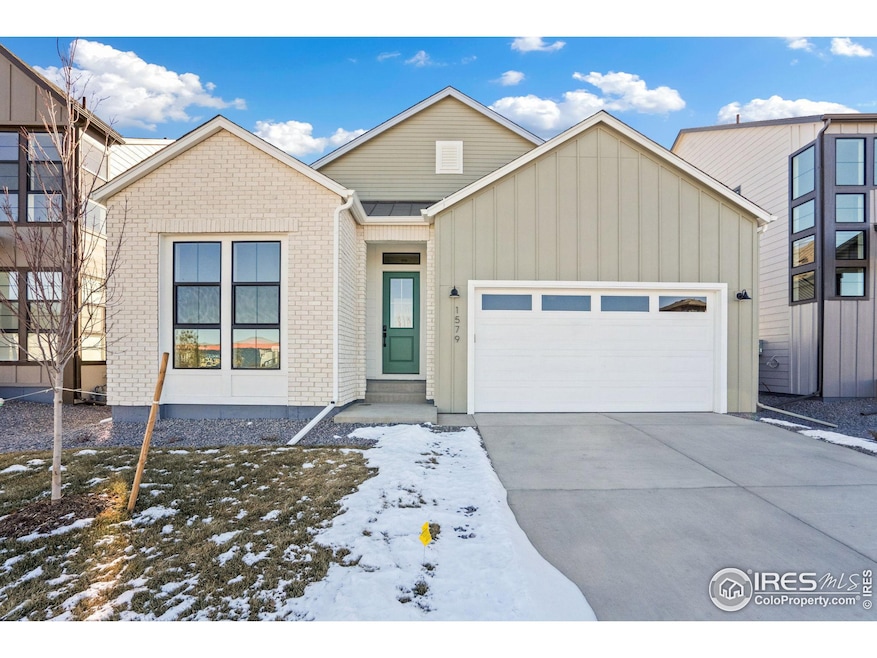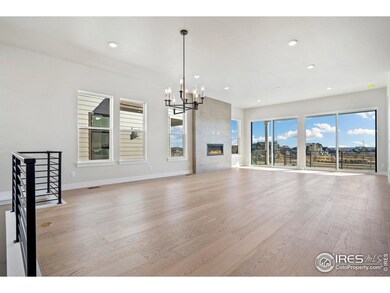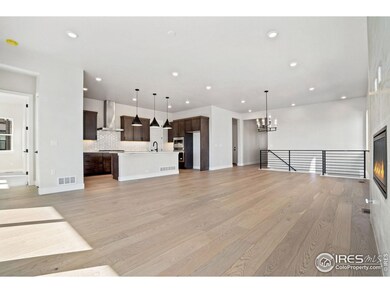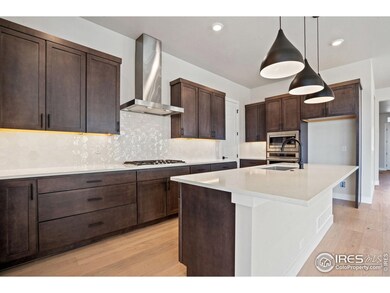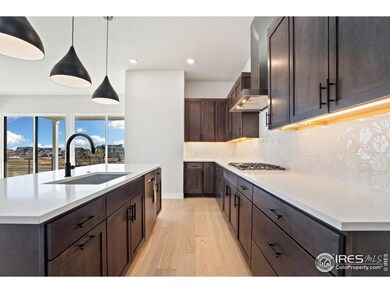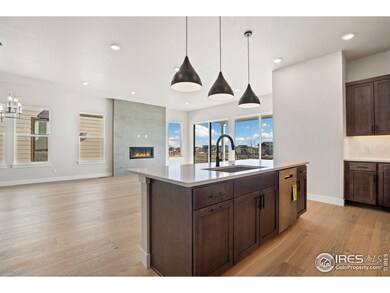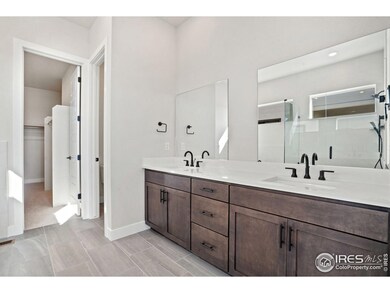
1579 Winter Glow Dr Windsor, CO 80550
Highlights
- New Construction
- Deck
- Wood Flooring
- Open Floorplan
- Contemporary Architecture
- Community Pool
About This Home
As of March 2025The Plan 1 at Festival at RainDance by Trumark Homes is a flexible single-story home offering 2,046 sqft of living space on the main floor with three bedrooms and two and a half baths, and additionally a finished, walk-out basement which adds an additional 1,060 sq ft of living space for a total of 4 beds, 3.5 baths, and 3,106 finished sq ft. An inviting porch with secondary bedrooms and a full bathroom greet you at the front of the home. Past the entrance is the gourmet kitchen, featuring a spacious walk-in pantry and a generously sized preparation island. The island overlooks the dining and great rooms, complete with a gas fireplace. The kitchen includes 42" shaker-style Dusk cabinetry, quartz countertops with tile backsplash, stainless steel appliance package with 5-burner gas cooktop, oven, built-in microwave, and dishwasher. The great room opens up to the covered outdoor room. The primary suite, located just off the great room offers a contemporary, spa-like bathroom with dual sinks, walk-in shower, and freestanding tub. An expansive walk-in closet completes the primary suite. The partial finished basement features a spacious rec room with wet bar rough-in and a private patio with sliding glass door for lots of natural light, an oversized secondary bedroom and bathroom and two large storage areas. The home includes 7 1/2" natural stained engineered hardwood flooring throughout the entry, kitchen, dining, and great rooms, with luxurious carpet in bedrooms, deluxe primary shower ad free-standing tub, spacious 10-foot ceilings on the main floor and 9' in the basement, insulated steel garage door, tankless water heater, AC, and much more! Neighborhood amenities of walking trails, orchards, non-potable water and trash, are included in your metro district fees. Membership to the Raindance pool is optional and currently $499/year; there are also other membership options combining amenities in Raindance and nearby Water Valley - "WaterDance"!
Home Details
Home Type
- Single Family
Est. Annual Taxes
- $1,000
Year Built
- Built in 2024 | New Construction
Lot Details
- 5,675 Sq Ft Lot
- Northwest Facing Home
- Wood Fence
- Sprinkler System
HOA Fees
Parking
- 2 Car Attached Garage
- Oversized Parking
- Garage Door Opener
Home Design
- Contemporary Architecture
- Wood Frame Construction
- Composition Roof
- Composition Shingle
- Rough-in for Radon
- Stone
Interior Spaces
- 3,105 Sq Ft Home
- 1-Story Property
- Open Floorplan
- Ceiling height of 9 feet or more
- Gas Fireplace
- Double Pane Windows
- Great Room with Fireplace
- Dining Room
Kitchen
- Eat-In Kitchen
- Gas Oven or Range
- Self-Cleaning Oven
- Microwave
- Dishwasher
- Kitchen Island
- Disposal
Flooring
- Wood
- Carpet
Bedrooms and Bathrooms
- 4 Bedrooms
- Walk-In Closet
- Primary bathroom on main floor
- Walk-in Shower
Laundry
- Laundry on main level
- Washer and Dryer Hookup
Basement
- Walk-Out Basement
- Basement Fills Entire Space Under The House
- Sump Pump
Eco-Friendly Details
- Energy-Efficient HVAC
- Energy-Efficient Thermostat
Outdoor Features
- Deck
- Patio
Location
- Mineral Rights Excluded
Schools
- Orchard Hill Elementary School
- Windsor Middle School
- Windsor High School
Utilities
- Forced Air Heating and Cooling System
- Water Rights Not Included
- High Speed Internet
- Satellite Dish
- Cable TV Available
Listing and Financial Details
- Assessor Parcel Number R8972438
Community Details
Overview
- Association fees include common amenities, trash, management
- Built by Trumark Homes
- Raindance Festival Subdivision
Recreation
- Community Playground
- Community Pool
- Park
- Hiking Trails
Map
Home Values in the Area
Average Home Value in this Area
Property History
| Date | Event | Price | Change | Sq Ft Price |
|---|---|---|---|---|
| 03/21/2025 03/21/25 | Sold | $834,900 | 0.0% | $269 / Sq Ft |
| 02/11/2025 02/11/25 | Price Changed | $834,900 | -2.9% | $269 / Sq Ft |
| 10/04/2024 10/04/24 | Price Changed | $859,900 | +0.6% | $277 / Sq Ft |
| 09/27/2024 09/27/24 | For Sale | $854,476 | -- | $275 / Sq Ft |
Tax History
| Year | Tax Paid | Tax Assessment Tax Assessment Total Assessment is a certain percentage of the fair market value that is determined by local assessors to be the total taxable value of land and additions on the property. | Land | Improvement |
|---|---|---|---|---|
| 2024 | $1,000 | $7,550 | $7,550 | -- |
| 2023 | $1,000 | $29,300 | $29,300 | $0 |
| 2022 | $95 | $670 | $670 | $0 |
| 2021 | $86 | $670 | $670 | $0 |
Mortgage History
| Date | Status | Loan Amount | Loan Type |
|---|---|---|---|
| Open | $667,920 | New Conventional |
Deed History
| Date | Type | Sale Price | Title Company |
|---|---|---|---|
| Special Warranty Deed | $834,900 | Heritage Title |
Similar Homes in Windsor, CO
Source: IRES MLS
MLS Number: 1019533
APN: R8972438
- 1581 Winter Glow Dr
- 1585 Winter Glow Dr
- 1589 Winter Glow Dr
- 1591 Winter Glow Dr
- 1852 Vista Valley Dr
- 1512 Flowering Tree Ct
- 1621 Winter Glow Dr
- 1877 Spring Bloom Dr
- 1685 Crystalline Dr
- 1662 Winter Glow Dr
- 1903 Rolling Wind Dr
- 1934 Rolling Wind Dr
- 1940 Rolling Wind Dr
- 1670 Winter Glow Dr
- 1827 Wind Fall Dr
- 1815 Windfall Dr
- 1932 Thundercloud Dr
- 1722 Fire Glow Dr
- 1960 Thundercloud Dr
- 2000 Seasons Dawn Ct
