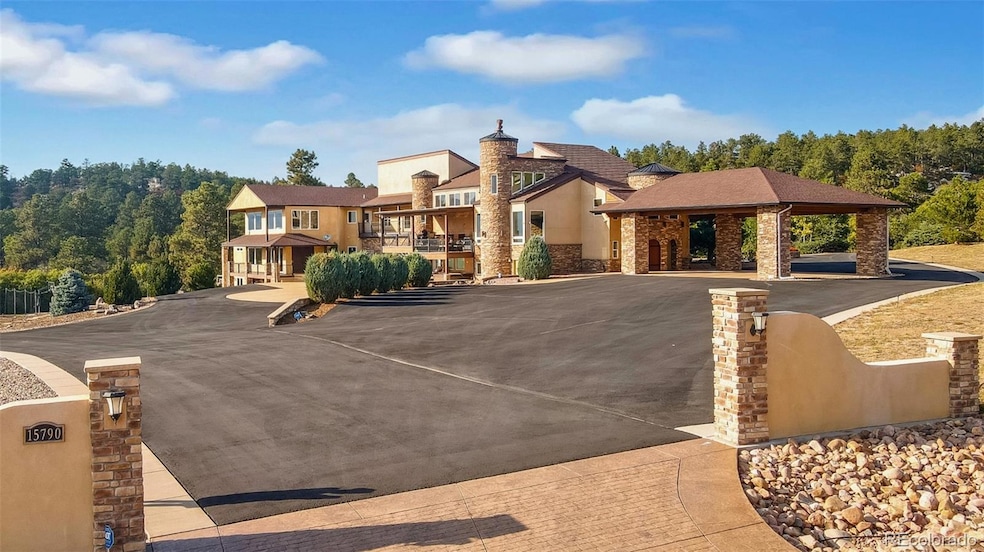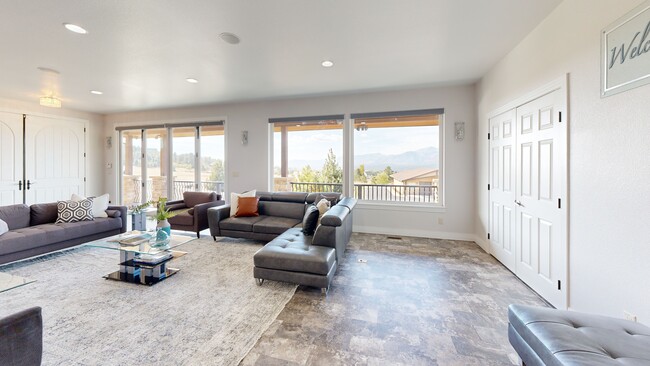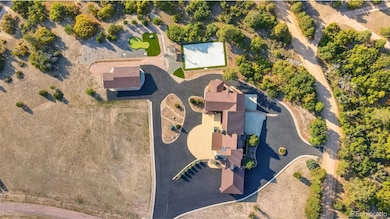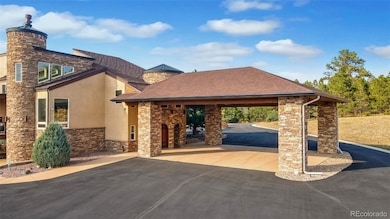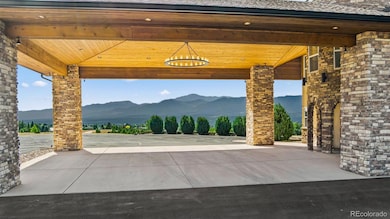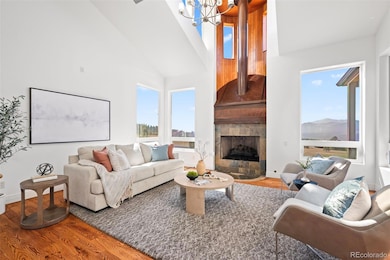
15790 Kingswood Dr Colorado Springs, CO 80921
Fox Run NeighborhoodEstimated payment $18,262/month
Highlights
- Hot Property
- Tennis Courts
- 5.21 Acre Lot
- Bear Creek Elementary School Rated A
- Spa
- Mountain View
About This Home
Join resources to own a property as unique as your family! Experience the perfect solution for multi-generational living or income potential in this exceptional property with three distinct living spaces. Situated on 5.21 acres in the heart of the city, this thoughtfully designed home provides an ideal setting for large or multigenerational families seeking a resort-like setup with independent living, or for those looking to generate rental income from additional space. The first of three potential units creates a five-bedroom, five-bathroom main residence that can be closed off from the rest—perfect for the primary family. This stunning unit features a gourmet kitchen, living room with fireplace, deck with mountain views, and both a formal dining area and breakfast nook. The space also includes a lower-level family room with a second fireplace, ballet/yoga studio, craft room, and an attached three-car garage. Access the second unit through a lower-level breezeway—which can remain open or be locked off. This space includes three bedrooms and three bathrooms (with potential for a fourth full bathroom upstairs). It boasts a large modern chef's kitchen, living room and dining room with exceptional mountain views, movie theater, elevator, basement game room, and an attached two-car garage—ideal accommodations for a smaller family unit. The third unit, currently a state-of-the-art standalone gym, could easily transform into a studio apartment, complete with a fully equipped wet bar and spa bathroom. All three units feature individual laundry rooms, allowing complete independence. Imagine gathering with loved ones in this extraordinary home or maximizing your income potential by renting out these spaces. Whether you dream of keeping extended family close, creating rental income opportunities, or simply desire flexible living spaces, this property offers the perfect solution. Don't miss this rare opportunity to own a multi-generational estate in a premier location!
Listing Agent
Better Homes & Gardens Real Estate - Kenney & Co. Brokerage Email: tommykenneyrealtor@gmail.com,719-650-7290 License #100055874

Co-Listing Agent
Better Homes & Gardens Real Estate - Kenney & Co. Brokerage Email: tommykenneyrealtor@gmail.com,719-650-7290 License #100091307
Property Details
Home Type
- Multi-Family
Est. Annual Taxes
- $8,445
Year Built
- Built in 1979
Lot Details
- 5.21 Acre Lot
- 1 Common Wall
- Dog Run
- Landscaped
- Corner Lot
- Level Lot
- Private Yard
HOA Fees
- $10 Monthly HOA Fees
Parking
- 5 Car Attached Garage
- Electric Vehicle Home Charger
- Parking Storage or Cabinetry
- Heated Garage
- Insulated Garage
- Lighted Parking
- Dry Walled Garage
- Exterior Access Door
- Circular Driveway
Home Design
- Triplex
- Frame Construction
- Architectural Shingle Roof
Interior Spaces
- 3-Story Property
- Bar Fridge
- 3 Fireplaces
- Mountain Views
- Partial Basement
Kitchen
- Double Oven
- Range with Range Hood
- Microwave
- Dishwasher
- Disposal
Bedrooms and Bathrooms
- 8 Bedrooms
- 9 Bathrooms
Laundry
- Laundry in unit
- Dryer
- Washer
Outdoor Features
- Spa
- Tennis Courts
- Balcony
- Deck
- Covered patio or porch
- Outdoor Grill
Schools
- Lewis-Palmer Elementary And Middle School
- Lewis-Palmer High School
Utilities
- Forced Air Heating and Cooling System
- Baseboard Heating
- 220 Volts in Garage
- Natural Gas Connected
- Well
- Septic Tank
- High Speed Internet
- Phone Available
- Cable TV Available
Listing and Financial Details
- Exclusions: Staging Materials and Sellers Personal Property. Fitness Center Equipment is negotiable. Some furniture is negotiable.
- Assessor Parcel Number 61300-02-011
Community Details
Overview
- Kingswood HOA
- Kingswood Subdivision
Amenities
- Elevator
Map
Home Values in the Area
Average Home Value in this Area
Tax History
| Year | Tax Paid | Tax Assessment Tax Assessment Total Assessment is a certain percentage of the fair market value that is determined by local assessors to be the total taxable value of land and additions on the property. | Land | Improvement |
|---|---|---|---|---|
| 2024 | $8,445 | $133,370 | $25,910 | $107,460 |
| 2023 | $8,445 | $133,370 | $25,910 | $107,460 |
| 2022 | $7,841 | $115,910 | $19,300 | $96,610 |
| 2021 | $8,114 | $119,250 | $19,850 | $99,400 |
| 2020 | $7,483 | $105,470 | $16,640 | $88,830 |
| 2019 | $7,446 | $105,470 | $16,640 | $88,830 |
| 2018 | $6,977 | $93,600 | $14,030 | $79,570 |
| 2017 | $6,976 | $93,600 | $14,030 | $79,570 |
| 2016 | $4,947 | $70,900 | $16,330 | $54,570 |
| 2015 | $4,944 | $70,900 | $16,330 | $54,570 |
| 2014 | $4,016 | $55,040 | $20,400 | $34,640 |
Property History
| Date | Event | Price | Change | Sq Ft Price |
|---|---|---|---|---|
| 04/07/2025 04/07/25 | For Sale | $3,150,000 | -- | $262 / Sq Ft |
Deed History
| Date | Type | Sale Price | Title Company |
|---|---|---|---|
| Interfamily Deed Transfer | -- | None Available | |
| Warranty Deed | $875,000 | Land Title Guarantee Company | |
| Warranty Deed | $582,500 | Security Title | |
| Special Warranty Deed | $475,000 | Security Title | |
| Trustee Deed | -- | None Available | |
| Interfamily Deed Transfer | -- | None Available | |
| Warranty Deed | $361,000 | Empire Title | |
| Interfamily Deed Transfer | -- | -- | |
| Interfamily Deed Transfer | -- | -- | |
| Quit Claim Deed | -- | Land Title | |
| Deed | $166,500 | -- | |
| Deed | -- | -- | |
| Deed | -- | -- | |
| Deed | -- | -- |
Mortgage History
| Date | Status | Loan Amount | Loan Type |
|---|---|---|---|
| Open | $1,000,000 | Credit Line Revolving | |
| Closed | $500,000 | Credit Line Revolving | |
| Closed | $1,200,000 | New Conventional | |
| Closed | $1,400,000 | Construction | |
| Closed | $700,000 | New Conventional | |
| Previous Owner | $417,000 | New Conventional | |
| Previous Owner | $436,500 | Unknown | |
| Previous Owner | $380,000 | Unknown | |
| Previous Owner | $50,000 | Unknown | |
| Previous Owner | $500,000 | Unknown | |
| Previous Owner | $100,000 | Credit Line Revolving | |
| Previous Owner | $50,000 | Unknown | |
| Previous Owner | $1,400,000 | Negative Amortization | |
| Previous Owner | $1,053,664 | Unknown | |
| Previous Owner | $288,800 | Fannie Mae Freddie Mac | |
| Previous Owner | $16,023 | Unknown | |
| Previous Owner | $380,000 | Unknown | |
| Previous Owner | $301,000 | No Value Available | |
| Previous Owner | $203,000 | No Value Available |
About the Listing Agent

Tommy loves helping people and getting to know what their needs are when it comes to Real Estate. He has watched his parents do Real Estate his whole life and they have taught him that it is all about taking care of people and building lasting relationships with clients. Some of their closest friends are past clients who became so much more. He has learned so much from their example. Tommy is passionate about helping people accomplish their goals and he considers it a true privilege when they
Tommy's Other Listings
Source: REcolorado®
MLS Number: 4804155
APN: 61300-02-011
- 670 E Baptist Rd
- 878 Tree Bark Terrace
- 16224 Sunrise Glory Ln
- 16227 Forest Cloud Way
- 1045 Forest Chime Place
- 216 Kettle Valley Way
- 1022 Tree Bark Terrace
- 15580 Desiree Dr
- 15567 Jessie Dr
- 145 Kettle Valley Way
- 668 Sage Forest Ln
- 692 Sage Forest Ln
- 16113 Enchanted Peak Way
- 16335 Golden Sun Way
- 16332 Mountain Glory Dr
- 15435 Desiree Dr
- 15653 Split Creek Dr
- 16145 Cliffrock Ct
- 16207 Talons Bluff Ln
- 15595 Falcon Ridge Ct
