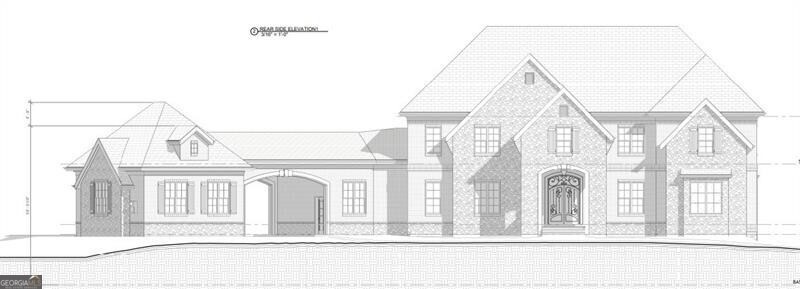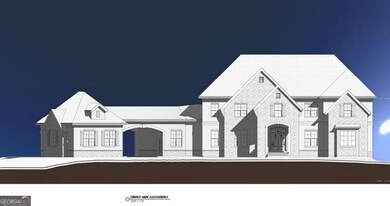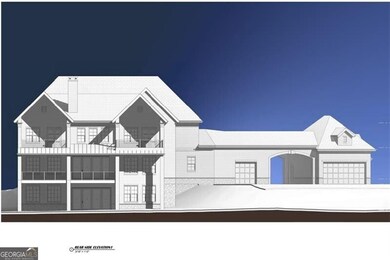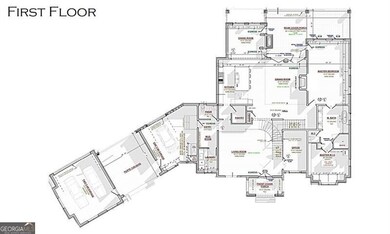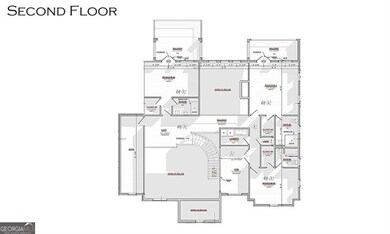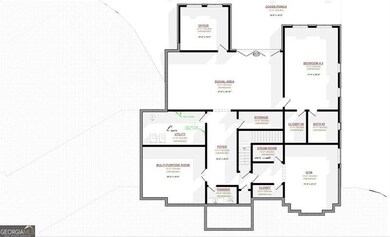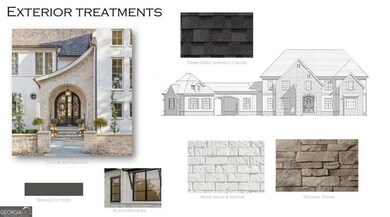Welcome to Milton's 'Thompson Manor' situated on 1.63 acres with no HOA, this exceptional estate blends timeless architecture with masterful craftsmanship. Designed with European-inspired elegance, the home features soaring ceilings, exquisite millwork, and expansive windows, seamlessly integrating classic appeal with modern design elements. The iron and glass double-door entry opens to a breathtaking two-story living room, where a stunning curved staircase makes a striking first impression. Just beyond, a one-of-a-kind glass-enclosed office offers privacy and a bold architectural statement. The Chef's kitchen is a true showpiece, boasting custom European-style cabinetry, a butler's pantry, Quartz backsplash, a waterfall-edged island, and premium Thermador appliances, including a 48" gas range and paneled 48" built-in refrigerator. Designed for effortless entertaining, the kitchen flows into the dining room and grand room, featuring a wood-beamed ceiling and a dramatic floor-to-ceiling paneled linear fireplace and wet bar. The main-level owner's suite is a private retreat with access to the covered porch and a spa-inspired bath showcasing a stand-alone soaking tub, a glass-enclosed shower with two rain shower heads, dual vanities with lighted mirrors, and luxurious marble and quartz finishes. A spacious walk-in closet provides ample storage and an integrated laundry center. Upstairs are three generously sized bedrooms with en-suite baths, each with walk-in closets, and two bedrooms offer balconies. A second laundry center with custom cabinetry and a wash station, while a bonus room presents the option to create a fourth en-suite bedroom. Additional features include hardwood floors throughout the home; a walk-in kitchen pantry & mudroom with custom bench seating and storage; two laundry centers, each with custom wood cabinetry, tile flooring, and wash stations. The porte-coch re seamlessly connects the three-car garages and features an EV connection, epoxy-coated floors, a pet wash station, tall ceilings with a side-mount garage opener. The unfinished terrace level is ready for customization for additional square footage. The city of Milton is a highly sought-after community as it charmingly combines small-town feel with a high-quality life coupled with award-winning schools, locally sourced restaurants, and the charming downtown areas of Crabapple, Alpharetta, Avalon, as well as proximity to GA-400 and other major highway arteries.

