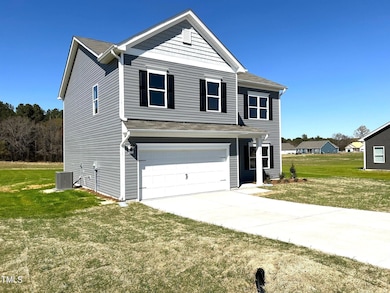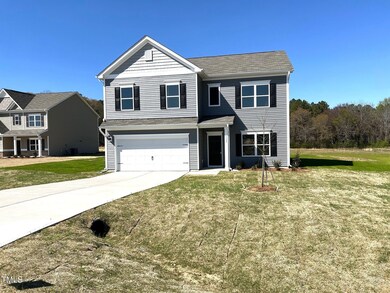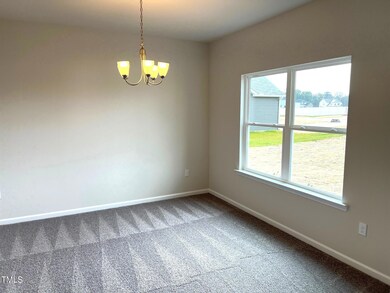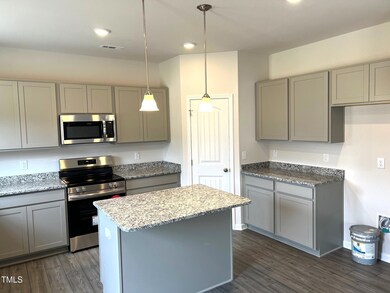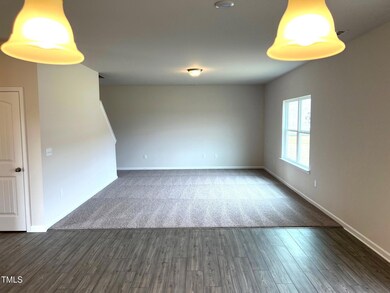
158 Citizens Ct Unit 32 Four Oaks, NC 27524
Elevation NeighborhoodEstimated payment $2,502/month
Highlights
- Under Construction
- Craftsman Architecture
- Loft
- View of Trees or Woods
- Home Energy Rating Service (HERS) Rated Property
- High Ceiling
About This Home
Smith Douglas Homes presents the McGinnis A plan at Chamblee. Step into your dream home with this stunning two-story beauty, set on a sprawling 0.74-acre lot! With 2,372 square feet of carefully designed living space, this home offers 4 spacious bedrooms, 2.5 luxurious bathrooms, and an abundance of natural light that pours in through the oversized windows. The elegant formal dining room is perfect for hosting memorable dinners or can easily be transformed into a stylish home office or study. Plus, enjoy the convenience of a large laundry room on the second floor—no more hauling laundry up and down stairs! The chef's kitchen is a showstopper, featuring a massive island that combines style and functionality. With gleaming granite countertops, upgraded cabinets, a chic tile backsplash, and sleek stainless-steel appliances, it's a space that makes both cooking and entertaining a breeze. Just off the kitchen, the charming breakfast nook invites you to relax with your morning coffee, while the easy access to the back patio makes outdoor grilling, dining, and entertaining effortless.Upstairs, retreat to your private Owner's Suite, a true oasis with a spa-like en-suite bathroom complete with a large walk-in shower, double vanity sinks with quartz countertops, and a massive walk-in closet—perfect for all your wardrobe needs. The rest of the second floor features a versatile central loft, three additional spacious bedrooms—each with its own walk-in closet—and a full bath. This home offers everything you need for modern living, with a perfect balance of space, style, and functionality. Don't miss out on the chance to make this extraordinary home yours today!
Home Details
Home Type
- Single Family
Year Built
- Built in 2025 | Under Construction
Lot Details
- 0.74 Acre Lot
- Landscaped
- Interior Lot
- Cleared Lot
- Few Trees
- Back and Front Yard
HOA Fees
- $35 Monthly HOA Fees
Parking
- 2 Car Attached Garage
- Front Facing Garage
- Garage Door Opener
- Private Driveway
- 2 Open Parking Spaces
Property Views
- Woods
- Neighborhood
Home Design
- Home is estimated to be completed on 2/27/25
- Craftsman Architecture
- Traditional Architecture
- Slab Foundation
- Frame Construction
- Blown-In Insulation
- Batts Insulation
- Shingle Roof
- Asphalt Roof
- Lap Siding
- Vinyl Siding
- Low Volatile Organic Compounds (VOC) Products or Finishes
Interior Spaces
- 2,372 Sq Ft Home
- 2-Story Property
- Smooth Ceilings
- High Ceiling
- Double Pane Windows
- Low Emissivity Windows
- Insulated Windows
- Entrance Foyer
- Family Room
- Breakfast Room
- Combination Kitchen and Dining Room
- Loft
Kitchen
- Free-Standing Electric Range
- Microwave
- Dishwasher
- Stainless Steel Appliances
- Granite Countertops
- Quartz Countertops
Flooring
- Carpet
- Luxury Vinyl Tile
- Vinyl
Bedrooms and Bathrooms
- 4 Bedrooms
- Walk-In Closet
- Double Vanity
- Low Flow Plumbing Fixtures
- Private Water Closet
- Bathtub with Shower
- Shower Only
Laundry
- Laundry Room
- Laundry on upper level
- Washer and Electric Dryer Hookup
Attic
- Pull Down Stairs to Attic
- Unfinished Attic
Home Security
- Carbon Monoxide Detectors
- Fire and Smoke Detector
Eco-Friendly Details
- Home Energy Rating Service (HERS) Rated Property
- No or Low VOC Paint or Finish
Outdoor Features
- Patio
- Rain Gutters
- Front Porch
Schools
- Four Oaks Elementary And Middle School
- S Johnston High School
Utilities
- Forced Air Zoned Heating and Cooling System
- Heat Pump System
- Underground Utilities
- Electric Water Heater
- Septic Tank
Community Details
- Association fees include ground maintenance
- Neighbors And Associates Association, Phone Number (919) 701-2854
- Built by Smith Douglas Homes
- Chamblee Subdivision, Mcginnis A Floorplan
- Maintained Community
Listing and Financial Details
- Home warranty included in the sale of the property
- Assessor Parcel Number 07G08005P
Map
Home Values in the Area
Average Home Value in this Area
Property History
| Date | Event | Price | Change | Sq Ft Price |
|---|---|---|---|---|
| 03/07/2025 03/07/25 | Price Changed | $374,930 | -0.8% | $158 / Sq Ft |
| 03/05/2025 03/05/25 | Price Changed | $377,930 | -0.1% | $159 / Sq Ft |
| 02/04/2025 02/04/25 | Price Changed | $378,130 | +0.1% | $159 / Sq Ft |
| 01/23/2025 01/23/25 | Price Changed | $377,880 | -0.2% | $159 / Sq Ft |
| 11/05/2024 11/05/24 | For Sale | $378,780 | -- | $160 / Sq Ft |
Similar Homes in Four Oaks, NC
Source: Doorify MLS
MLS Number: 10061750
- 288 Olivia Crossing Ct Unit 10
- 316 Olivia Crossing Ct Unit 11
- 260 Olivia Crossing Ct Unit 9
- 346 Olivia Crossing Ct Unit 12
- 49 Olivia Crossing Ct Unit 43
- 86 Olivia Crossing Ct Unit 3
- 507 Olivia Crossing Ct Unit 20
- 116 Bristow Ct Unit 49
- 2568 Lassiter Rd
- 2568 Lassiter Rd Unit Lot 2
- 2590 Lassiter Rd
- 2590 Lassiter Rd Unit Lot 1
- 508 Olivia Crossing Ct Unit 17
- 91 Bristow Ct Unit Lot 52
- 2560 Lassiter Rd Unit Lot 3
- 249 Spilona Way Unit 64
- 320 Lakewood Rd
- 326 Lakewood Rd
- 306 Lakewood Rd
- 296 Lakewood Rd

