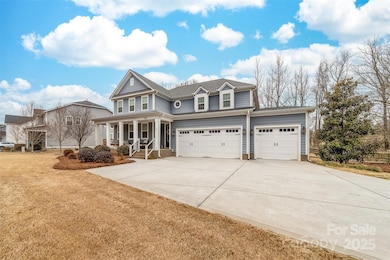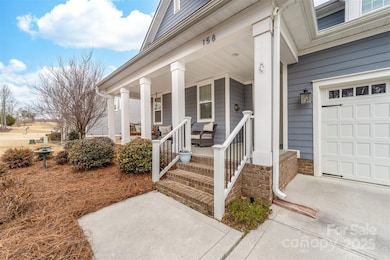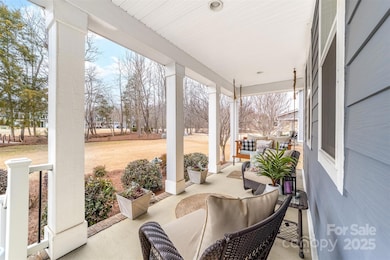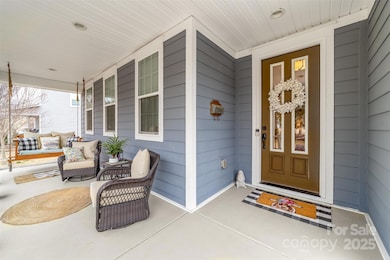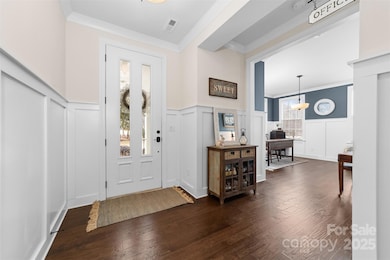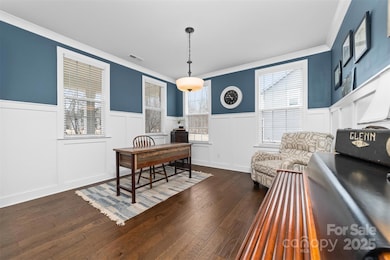
158 Country Lake Dr Mooresville, NC 28115
Estimated payment $4,921/month
Highlights
- Deck
- Traditional Architecture
- Covered patio or porch
- Coddle Creek Elementary School Rated A-
- Wood Flooring
- 3 Car Attached Garage
About This Home
Prepare to be amazed as you step into this stunning home located in the Mooresville Graded School District! You'll be greeted by a grand entry hall providing access to an office, half-bath and a spacious closet. The living room, with its striking stone fireplace with gas logs, flows into a gourmet kitchen that would delight any chef. The first-floor primary bedroom suite boasts a massive walk-in closet and a soaking tub. Upstairs, a large loft overlooks the living room, two bedrooms share a Jack-and-Jill bathroom, and a third bedroom is located near a full bath. Entering through the 3-car heated/cooled garage, you'll find a drop zone, a walk-in pantry, and immediate access to the kitchen. The owners have made one of the garage stalls into a custom bar setup, creating a fun hang-out space. The home includes a whole-house filtration system. With a covered deck and a fenced backyard that backs up to Coddle Creek and peaceful farm acreage, this could be your own Shangri-la-like escape!
Listing Agent
Premier South Brokerage Email: nancyknowsrealestate1@gmail.com License #275239

Home Details
Home Type
- Single Family
Est. Annual Taxes
- $4,504
Year Built
- Built in 2017
Lot Details
- Back Yard Fenced
- Property is zoned RA
HOA Fees
- $86 Monthly HOA Fees
Parking
- 3 Car Attached Garage
- Garage Door Opener
Home Design
- Traditional Architecture
Interior Spaces
- 2-Story Property
- Living Room with Fireplace
- Crawl Space
- Laundry Room
Kitchen
- Built-In Oven
- Gas Cooktop
- Range Hood
- Microwave
- Dishwasher
Flooring
- Wood
- Tile
Bedrooms and Bathrooms
Outdoor Features
- Deck
- Covered patio or porch
Schools
- Rocky River Elementary School
- Mooresville Middle School
- Mooresville High School
Utilities
- Air Filtration System
- Forced Air Zoned Heating and Cooling System
- Heating System Uses Natural Gas
- Private Sewer
Community Details
- Cusick Management Association
- Creek Stone Subdivision
- Mandatory home owners association
Listing and Financial Details
- Assessor Parcel Number 4676653575.000
Map
Home Values in the Area
Average Home Value in this Area
Tax History
| Year | Tax Paid | Tax Assessment Tax Assessment Total Assessment is a certain percentage of the fair market value that is determined by local assessors to be the total taxable value of land and additions on the property. | Land | Improvement |
|---|---|---|---|---|
| 2024 | $4,504 | $596,520 | $72,000 | $524,520 |
| 2023 | $4,504 | $596,520 | $72,000 | $524,520 |
| 2022 | $3,237 | $391,030 | $48,000 | $343,030 |
| 2021 | $3,233 | $391,030 | $48,000 | $343,030 |
| 2020 | $3,233 | $391,030 | $48,000 | $343,030 |
| 2019 | $3,194 | $391,030 | $48,000 | $343,030 |
| 2018 | $2,868 | $359,840 | $48,000 | $311,840 |
| 2017 | $376 | $48,000 | $48,000 | $0 |
Property History
| Date | Event | Price | Change | Sq Ft Price |
|---|---|---|---|---|
| 04/09/2025 04/09/25 | Price Changed | $799,000 | -3.2% | $229 / Sq Ft |
| 03/09/2025 03/09/25 | For Sale | $825,000 | -- | $237 / Sq Ft |
Deed History
| Date | Type | Sale Price | Title Company |
|---|---|---|---|
| Special Warranty Deed | $409,000 | None Available | |
| Warranty Deed | -- | None Available |
Mortgage History
| Date | Status | Loan Amount | Loan Type |
|---|---|---|---|
| Open | $420,000 | Balloon | |
| Closed | $368,000 | Adjustable Rate Mortgage/ARM | |
| Previous Owner | $500,000 | Purchase Money Mortgage |
About the Listing Agent
Nancy's Other Listings
Source: Canopy MLS (Canopy Realtor® Association)
MLS Number: 4231285
APN: 4676-65-3575.000
- 238 Country Lake Dr Unit Lot 25
- 000 Teeter Rd Unit Tract 5
- 252 Teeter Rd
- 695 Linwood Rd
- 137 Brawley Woods Ln
- 116 Asher Ln
- 130 Eternal Dr
- 112 Asher Ln
- 0 Shinn Farm Rd
- 131 E Northstone Rd
- 143 Cup Chase Dr
- 118 Fordingbridge Ln
- 152 Ventor Way
- 122 Fordingbridge Ln
- 128 Fordingbridge Ln
- 116 Fordingbridge Ln
- 158 Ventor Way
- 124 Fordingbridge Ln
- 156 Ventor Way
- 130 Fordingbridge Ln

