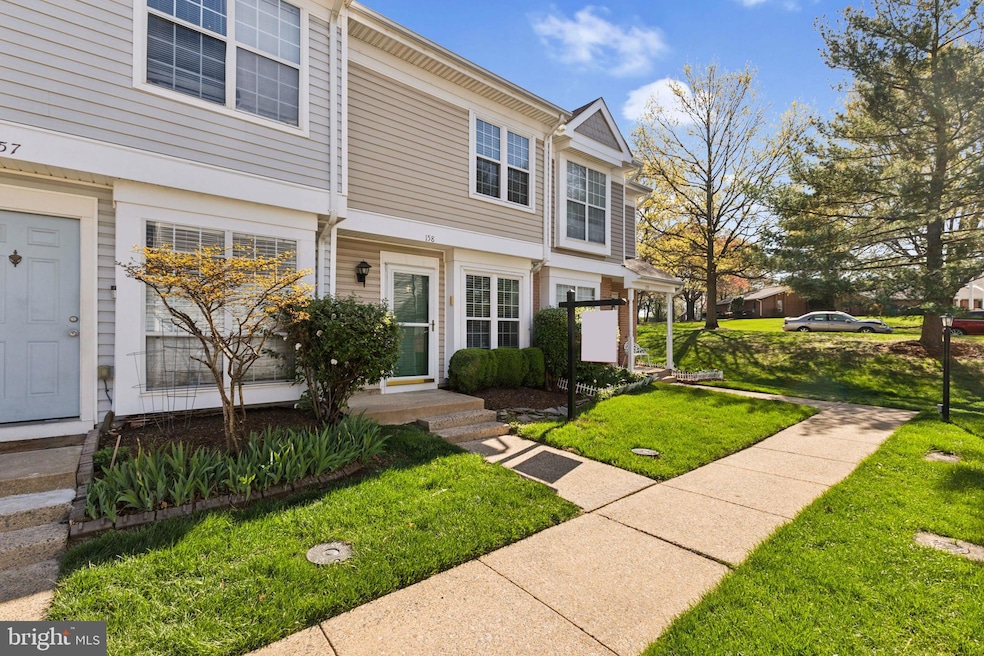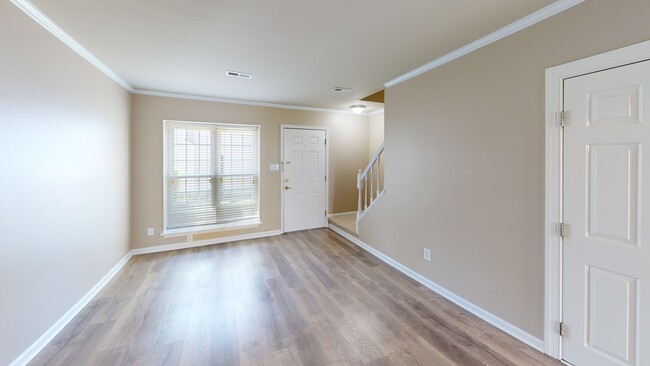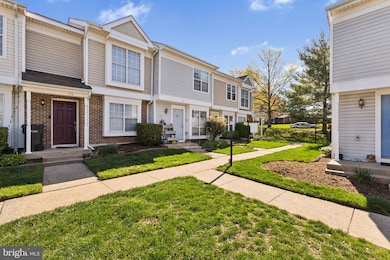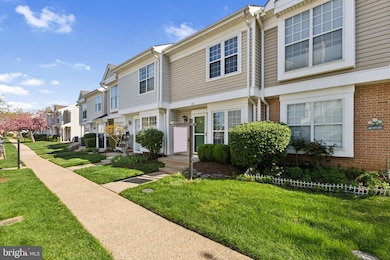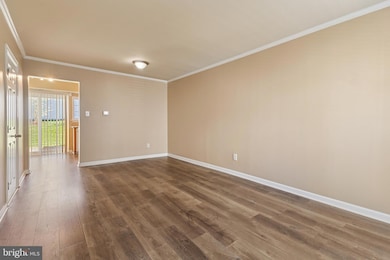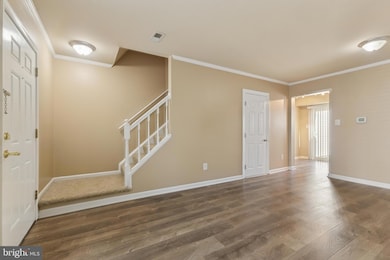
158 Edinburgh Square Sterling, VA 20164
Estimated payment $2,356/month
Highlights
- Hot Property
- Vaulted Ceiling
- Wood Flooring
- Gourmet Galley Kitchen
- Traditional Floor Plan
- Stainless Steel Appliances
About This Home
This fabulous two-level condo-style townhouse in Providence Village features two generously sized bedrooms and an updated full bath. The open and airy living and dining area boasts a charming box window, luxury vinyl floors, and elegant crown molding on the main level. The galley-style kitchen is equipped with stainless steel appliances, granite countertops, oak cabinetry, and leads out to a stone patio. Recent updates include bamboo flooring, a Newer HVAC system. Freshly Painted. Conveniently located near Dulles International Airport, the future Dulles Metro station, Route 28, and Route 7, this home offers easy access to major commuting routes. Leesburg Outlet and Tysons Corner Mall are also just a 30-minute drive away.
Townhouse Details
Home Type
- Townhome
Est. Annual Taxes
- $2,605
Year Built
- Built in 1985
HOA Fees
- $195 Monthly HOA Fees
Home Design
- Vinyl Siding
Interior Spaces
- 840 Sq Ft Home
- Property has 2 Levels
- Traditional Floor Plan
- Chair Railings
- Vaulted Ceiling
- Recessed Lighting
- Bay Window
- Window Screens
- Sliding Doors
- Combination Dining and Living Room
Kitchen
- Gourmet Galley Kitchen
- Electric Oven or Range
- Built-In Microwave
- Dishwasher
- Stainless Steel Appliances
- Disposal
Flooring
- Wood
- Ceramic Tile
Bedrooms and Bathrooms
- 2 Bedrooms
Laundry
- Laundry on main level
- Stacked Electric Washer and Dryer
Home Security
Parking
- Assigned parking located at #460
- On-Street Parking
- 2 Assigned Parking Spaces
Outdoor Features
- Patio
Utilities
- Central Heating and Cooling System
- Electric Water Heater
- Public Septic
Listing and Financial Details
- Assessor Parcel Number 022167434316
Community Details
Overview
- Association fees include common area maintenance, exterior building maintenance, snow removal, insurance, management, reserve funds, trash, road maintenance
- Providence Village Condos
- Providence Village Community
- Providence Village Subdivision
Recreation
- Community Playground
Pet Policy
- Pets Allowed
Security
- Fire and Smoke Detector
Map
Home Values in the Area
Average Home Value in this Area
Tax History
| Year | Tax Paid | Tax Assessment Tax Assessment Total Assessment is a certain percentage of the fair market value that is determined by local assessors to be the total taxable value of land and additions on the property. | Land | Improvement |
|---|---|---|---|---|
| 2024 | $2,605 | $301,140 | $100,000 | $201,140 |
| 2023 | $2,522 | $288,260 | $100,000 | $188,260 |
| 2022 | $2,393 | $268,930 | $90,000 | $178,930 |
| 2021 | $2,419 | $246,840 | $85,000 | $161,840 |
| 2020 | $2,375 | $229,460 | $70,000 | $159,460 |
| 2019 | $2,206 | $211,090 | $58,000 | $153,090 |
| 2018 | $2,172 | $200,160 | $58,000 | $142,160 |
| 2017 | $2,057 | $182,820 | $58,000 | $124,820 |
| 2016 | $2,075 | $181,190 | $0 | $0 |
| 2015 | $2,035 | $121,310 | $0 | $121,310 |
| 2014 | $2,014 | $116,380 | $0 | $116,380 |
Property History
| Date | Event | Price | Change | Sq Ft Price |
|---|---|---|---|---|
| 04/10/2025 04/10/25 | For Sale | $349,000 | +28.3% | $415 / Sq Ft |
| 06/21/2022 06/21/22 | Sold | $272,000 | -2.9% | $324 / Sq Ft |
| 06/01/2022 06/01/22 | Pending | -- | -- | -- |
| 06/01/2022 06/01/22 | For Sale | $280,000 | +2.9% | $333 / Sq Ft |
| 06/01/2022 06/01/22 | Off Market | $272,000 | -- | -- |
| 05/19/2022 05/19/22 | For Sale | $280,000 | -- | $333 / Sq Ft |
Deed History
| Date | Type | Sale Price | Title Company |
|---|---|---|---|
| Deed | $272,000 | Old Republic National Title | |
| Interfamily Deed Transfer | -- | None Available | |
| Deed | $189,000 | -- |
Mortgage History
| Date | Status | Loan Amount | Loan Type |
|---|---|---|---|
| Previous Owner | $189,750 | New Conventional | |
| Previous Owner | $151,200 | New Conventional |
About the Listing Agent

Meet Mukaram Ghani
Mukaram Ghani is a seasoned real estate expert specializing in residential, commercial, and land properties across Northern Virginia, Washington, D.C., and Maryland. With a deep passion for helping individuals pursue their dream of homeownership, Mukaram brings an exceptional blend of professionalism, determination, and a warm, approachable demeanor.
His clients value his genuine care and attention to detail, ensuring a smooth and successful experience in every
Mukaram's Other Listings
Source: Bright MLS
MLS Number: VALO2092734
APN: 022-16-7434-316
- 235 Coventry Square
- 316 Lancaster Square
- 130 Saint Charles Square
- 804 S Roanoke Ct
- 1105 E Holly Ave
- 26 Butternut Way
- 908 E Roanoke Rd
- 122 N Auburn Dr
- 322 E Maple Ave
- 708 Colonial Ave
- 224 N Baylor Dr
- 146 N Sterling Blvd
- 12870 Graypine Place
- 316 Hanford Ct
- 1306 E Beech Rd
- 12813 Fantasia Dr
- 800 Williamsburg Rd
- 100 W Poplar Rd
- 406 Hummer Ct
- 401 W Maple Ave
