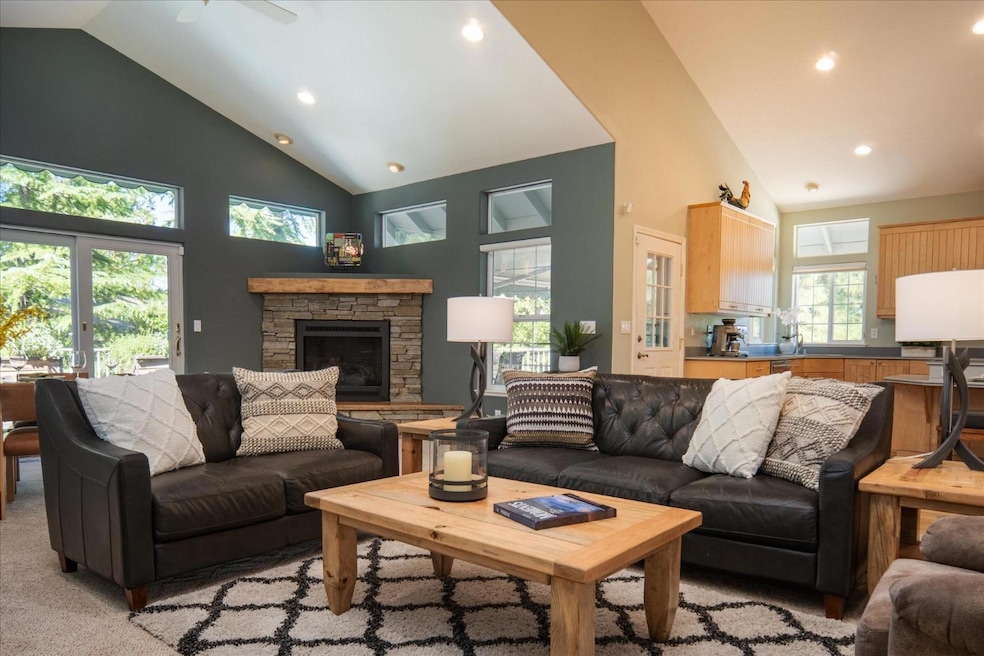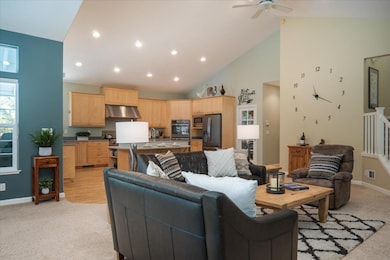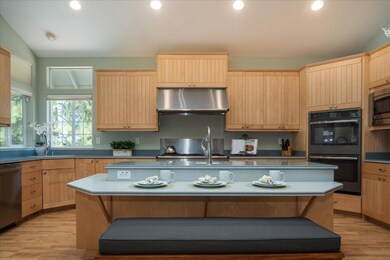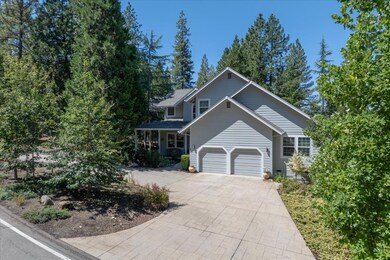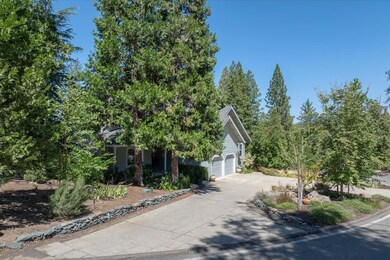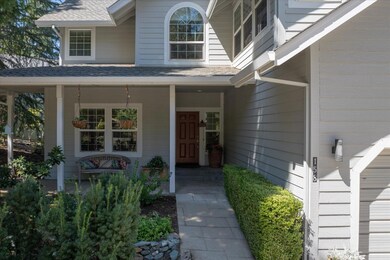
158 Forest Meadows Dr Murphys, CA 95247
Highlights
- Eat-In Gourmet Kitchen
- Views of Trees
- Deck
- Gated Community
- Clubhouse
- Contemporary Architecture
About This Home
As of February 2025Stunning 3154sf (4 bed/3 bath) executive home located in the gated community of Forest Meadows (close to community park, golf and just minutes from downtown Murphys and wineries...or a short drive to lakes, Calaveras Big Trees State Park and Bear Valley). Move right in! Seller will provide inclusion list of some furniture that can stay. Popular and sought after floor plan. Main level includes: Covered front porch, living room, gourmet kitchen complete with expansive island and pantry, dining area with access to back deck, laundry room with sink, primary suite with full bathroom, guest bedroom, and full guest bathroom. Upper level: Loft reading nook, bedroom #3 (currently used as an office), full bathroom and office/family room with custom cabinetry/built-ins and kitchenette (optional bedroom #4). Features: Vaulted ceilings, open concept great room with cozy propane fireplace with custom Rim Fire Wood mantle, custom lighting/window coverings/built-in cabinetry, three custom walk-in closets, back deck with remote cooling awnings & plumbed for propane, central heat & air, Generac generator, circular stamped concrete driveway and mostly flat .20 acre lot. Too many updates to list, contact agent for details. FMOA amenities include: buried utilities, public water/sewer, security gate/patrols, clubhouse, two parks, pools, playgrounds, dog park, tennis/pickleball/bocce courts, trails and so much more. Separate list available with seller improvements. Pride of ownership abounds!
Home Details
Home Type
- Single Family
Est. Annual Taxes
- $5,841
Year Built
- Built in 2000 | Remodeled
Lot Details
- 8,712 Sq Ft Lot
- Level Lot
- Front and Back Yard Sprinklers
- Zoning described as R2-Two Family
HOA Fees
- $187 Monthly HOA Fees
Parking
- 2 Car Garage
- Front Facing Garage
- Side by Side Parking
- Garage Door Opener
- Circular Driveway
- Driveway Level
Home Design
- Contemporary Architecture
- Traditional Architecture
- Raised Foundation
- Slab Foundation
- Frame Construction
- Composition Roof
- Wood Siding
- Concrete Siding
Interior Spaces
- 3,154 Sq Ft Home
- 2-Story Property
- Cathedral Ceiling
- Ceiling Fan
- Raised Hearth
- Gas Fireplace
- Double Pane Windows
- Awning
- Great Room
- Living Room with Fireplace
- Combination Dining and Living Room
- Storage
- Views of Trees
Kitchen
- Eat-In Gourmet Kitchen
- Breakfast Area or Nook
- Breakfast Bar
- Double Self-Cleaning Convection Oven
- Built-In Electric Oven
- Gas Cooktop
- Range Hood
- Warming Drawer
- Microwave
- Dishwasher
- Kitchen Island
Flooring
- Carpet
- Linoleum
- Laminate
Bedrooms and Bathrooms
- 4 Bedrooms
- 3 Full Bathrooms
Laundry
- Laundry Room
- Laundry on main level
- Dryer
- Washer
- Laundry Cabinets
Home Security
- Carbon Monoxide Detectors
- Fire and Smoke Detector
Outdoor Features
- Deck
- Front Porch
Utilities
- Zoned Heating and Cooling System
- Heating System Uses Propane
- Underground Utilities
- Power Generator
- Propane
- Municipal Utilities District
- High Speed Internet
- Cable TV Available
Additional Features
- Accessible Parking
- Energy-Efficient Insulation
Listing and Financial Details
- Assessor Parcel Number 034069013000
Community Details
Overview
- Association fees include management, common areas, pool(s), recreation facilities, road maintenance, security
- Forest Meadows Owner's Association, Phone Number (209) 728-2511
- Forest Meadows Subdivision
Amenities
- Community Barbecue Grill
- Clubhouse
Recreation
- Tennis Courts
- Outdoor Game Court
- Recreation Facilities
- Community Playground
- Exercise Course
- Community Pool
- Park
- Dog Park
- Trails
Security
- Gated Community
Map
Home Values in the Area
Average Home Value in this Area
Property History
| Date | Event | Price | Change | Sq Ft Price |
|---|---|---|---|---|
| 02/03/2025 02/03/25 | Sold | $575,000 | -4.0% | $182 / Sq Ft |
| 01/06/2025 01/06/25 | Pending | -- | -- | -- |
| 10/12/2024 10/12/24 | Price Changed | $599,000 | -2.6% | $190 / Sq Ft |
| 08/27/2024 08/27/24 | For Sale | $615,000 | +41.4% | $195 / Sq Ft |
| 06/07/2016 06/07/16 | Sold | $435,000 | -7.4% | $138 / Sq Ft |
| 05/08/2016 05/08/16 | Pending | -- | -- | -- |
| 04/02/2015 04/02/15 | For Sale | $469,900 | -- | $149 / Sq Ft |
Tax History
| Year | Tax Paid | Tax Assessment Tax Assessment Total Assessment is a certain percentage of the fair market value that is determined by local assessors to be the total taxable value of land and additions on the property. | Land | Improvement |
|---|---|---|---|---|
| 2023 | $5,841 | $494,949 | $13,650 | $481,299 |
| 2022 | $5,601 | $485,245 | $13,383 | $471,862 |
| 2021 | $5,574 | $475,731 | $13,121 | $462,610 |
| 2020 | $5,510 | $470,854 | $12,987 | $457,867 |
| 2019 | $5,443 | $461,623 | $12,733 | $448,890 |
| 2018 | $6,090 | $536,000 | $12,000 | $524,000 |
| 2017 | $5,019 | $442,000 | $15,000 | $427,000 |
| 2016 | $4,997 | $426,000 | $15,000 | $411,000 |
| 2015 | $5,002 | $426,000 | $15,000 | $411,000 |
| 2014 | -- | $378,000 | $30,000 | $348,000 |
Mortgage History
| Date | Status | Loan Amount | Loan Type |
|---|---|---|---|
| Open | $431,250 | New Conventional | |
| Previous Owner | $247,900 | Unknown |
Deed History
| Date | Type | Sale Price | Title Company |
|---|---|---|---|
| Grant Deed | $575,000 | Placer Title | |
| Grant Deed | $435,000 | Placer Title Company | |
| Interfamily Deed Transfer | -- | -- | |
| Grant Deed | $565,000 | Calaveras Title Company | |
| Grant Deed | $550,000 | The Sterling Title Company | |
| Interfamily Deed Transfer | -- | -- |
Similar Homes in Murphys, CA
Source: Calaveras County Association of REALTORS®
MLS Number: 202401492
APN: 034-069-013-000
- 169 Snowberry Ct
- 207 Snowberry Ct
- 280 Forest Meadows Dr
- 0 Forest Meadows Dr Unit 202500395
- 0 Forest Meadows Dr Unit ML81996435
- 213 Lupine Ln
- 0 Snowberry Ct Unit 202401231
- 598 Larkspur Ct
- 339 Snowberry Ct
- 273 Snowberry Ct
- 323 Forest Meadows Dr
- 494 Larkspur Ct
- 607 Dogwood Dr
- 504 Dogwood Dr Unit 488
- 682 Dogwood Dr
- 710 Dogwood Dr
- 720 Dogwood Dr
- 732 Dogwood Dr
- 1146 Buckthorn Dr
- 855 Buckthorn Dr
