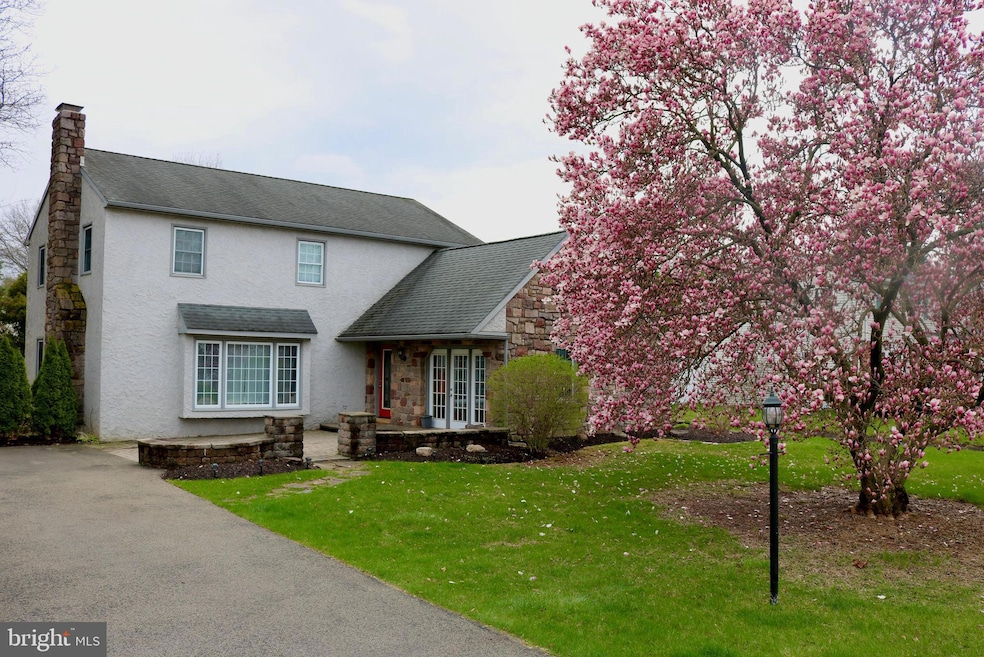
OPEN SUN 1PM - 3PM
COMING SOON APR 26, 2025
158 Harleysville Pike Souderton, PA 18964
Franconia Township NeighborhoodEstimated payment $3,488/month
Total Views
523
3
Beds
2.5
Baths
2,397
Sq Ft
0.38
Acres
Highlights
- Colonial Architecture
- 1 Fireplace
- Hobby Room
- Franconia Elementary School Rated A-
- No HOA
- Living Room
About This Home
COMING SOON!!! Wait until you see this one! Beautiful hardwood floors throughout the first floor with a gorgeous, updated kitchen - with granite countertops and stainless steel appliances. Professional pictures and more detail to follow. Showings begin on Saturday, April 26.
Open House Schedule
-
Sunday, April 27, 20251:00 to 3:00 pm4/27/2025 1:00:00 PM +00:004/27/2025 3:00:00 PM +00:00Add to Calendar
Home Details
Home Type
- Single Family
Est. Annual Taxes
- $7,027
Year Built
- Built in 1979
Lot Details
- 0.38 Acre Lot
- Lot Dimensions are 102.00 x 0.00
- Property is zoned R100
Parking
- Driveway
Home Design
- Colonial Architecture
- Slab Foundation
- Stucco
Interior Spaces
- 2,397 Sq Ft Home
- Property has 2 Levels
- 1 Fireplace
- Family Room
- Living Room
- Dining Room
- Hobby Room
- Laundry Room
Bedrooms and Bathrooms
- 3 Bedrooms
- En-Suite Primary Bedroom
Schools
- Franconia Elementary School
- Indian Crest Middle School
- Souderton High School
Utilities
- Central Air
- Heat Pump System
- Back Up Electric Heat Pump System
- Back Up Gas Heat Pump System
- Electric Water Heater
Community Details
- No Home Owners Association
Listing and Financial Details
- Coming Soon on 4/26/25
- Tax Lot 2
- Assessor Parcel Number 34-00-02365-004
Map
Create a Home Valuation Report for This Property
The Home Valuation Report is an in-depth analysis detailing your home's value as well as a comparison with similar homes in the area
Home Values in the Area
Average Home Value in this Area
Tax History
| Year | Tax Paid | Tax Assessment Tax Assessment Total Assessment is a certain percentage of the fair market value that is determined by local assessors to be the total taxable value of land and additions on the property. | Land | Improvement |
|---|---|---|---|---|
| 2024 | $6,633 | $165,170 | $59,500 | $105,670 |
| 2023 | $6,329 | $165,170 | $59,500 | $105,670 |
| 2022 | $6,136 | $165,170 | $59,500 | $105,670 |
| 2021 | $6,008 | $165,170 | $59,500 | $105,670 |
| 2020 | $5,926 | $165,170 | $59,500 | $105,670 |
| 2019 | $5,409 | $165,170 | $59,500 | $105,670 |
| 2018 | $5,854 | $165,170 | $59,500 | $105,670 |
| 2017 | $5,707 | $165,170 | $59,500 | $105,670 |
| 2016 | $5,643 | $165,170 | $59,500 | $105,670 |
| 2015 | $5,607 | $165,170 | $59,500 | $105,670 |
| 2014 | $5,491 | $165,170 | $59,500 | $105,670 |
Source: Public Records
Property History
| Date | Event | Price | Change | Sq Ft Price |
|---|---|---|---|---|
| 12/09/2016 12/09/16 | Sold | $289,900 | 0.0% | $134 / Sq Ft |
| 10/22/2016 10/22/16 | For Sale | $289,900 | 0.0% | $134 / Sq Ft |
| 10/22/2016 10/22/16 | Off Market | $289,900 | -- | -- |
| 10/21/2016 10/21/16 | Pending | -- | -- | -- |
| 10/10/2016 10/10/16 | Price Changed | $289,900 | -1.7% | $134 / Sq Ft |
| 09/21/2016 09/21/16 | For Sale | $294,900 | -- | $136 / Sq Ft |
Source: Bright MLS
Deed History
| Date | Type | Sale Price | Title Company |
|---|---|---|---|
| Deed | $289,900 | Attorney | |
| Deed | $178,000 | Attorney | |
| Deed | $18,900 | -- |
Source: Public Records
Mortgage History
| Date | Status | Loan Amount | Loan Type |
|---|---|---|---|
| Open | $154,900 | New Conventional | |
| Previous Owner | $20,000 | No Value Available |
Source: Public Records
Similar Homes in Souderton, PA
Source: Bright MLS
MLS Number: PAMC2137368
APN: 34-00-02365-004
Nearby Homes
- 158 Harleysville Pike
- 354 High St
- 150 Thomas Dr
- 356 Railroad Ave
- 323 Parkview Dr
- 44 Diamond St
- 300 Railroad Ave
- 208 Parkview Dr
- 305 Parkview Dr
- 342 Alexander Dr
- 282 Westminster Ln
- 247 W Chestnut St
- 259 Kingsfield Dr Unit 60
- 61 W Hamlin Ave
- 319 Belton Ct
- 9 W Chestnut St
- 240 Indian Creek Rd
- 229 N 4th St
- 414 Acorn Ave
- 0001 Sydney Ln


