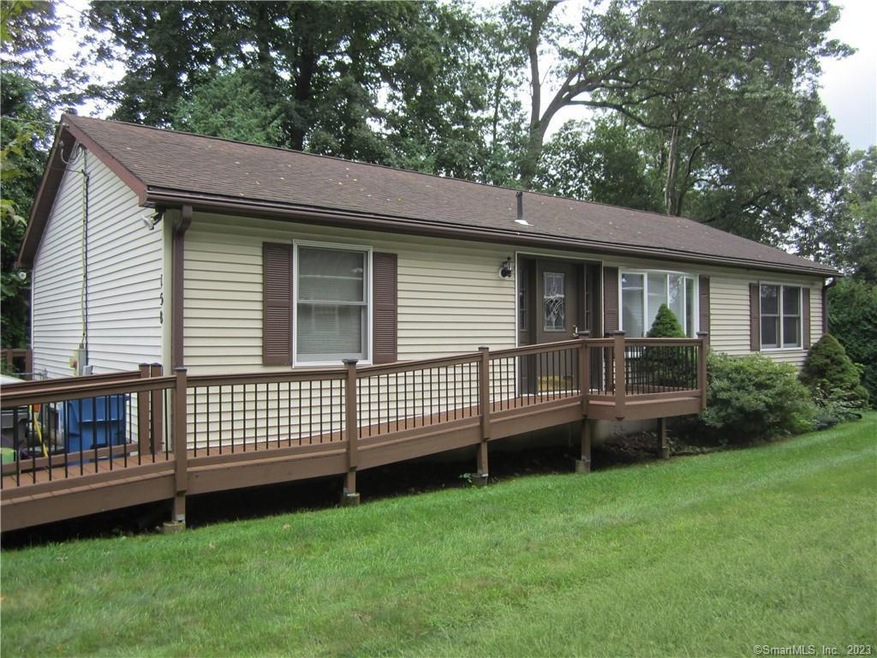
158 Hollister St Manchester, CT 06042
Bowers NeighborhoodHighlights
- Deck
- Ranch Style House
- Thermal Windows
- Property is near public transit
- Attic
- Accessible Ramps
About This Home
As of May 2024This owner designed this Ranch home with handicap and simple energy efficient features. Private rear lot with driveway between two ramps for easy access into the home. All one floor living with an open floor plan. Kitchen, Living Room and Dining area are all open to each other. Hardwood floors and vinyl plank flooring in Primary bedroom with wide doorway. The Primary Bathroom is also handicap accessible for roll in shower, grab bars, and 60" turn radius. The Two other bedrooms are at the other end of the home and share a full bath with Tub/Shower. The home features Geo- Thermal Heat, Central Air and Plug in Generator. The back ramp connects to a large private deck in the rear of the home. Part of the back yard is fenced in. Auto shade on the living room picture window. The entire interior has been just freshly painted in neutral colors. This is an estate sale and being Sold As-Is.
Home Details
Home Type
- Single Family
Est. Annual Taxes
- $5,803
Year Built
- Built in 1992
Lot Details
- 0.27 Acre Lot
- Property is zoned RA
Home Design
- Ranch Style House
- Concrete Foundation
- Frame Construction
- Asphalt Shingled Roof
- Concrete Siding
- Vinyl Siding
Interior Spaces
- 1,300 Sq Ft Home
- Thermal Windows
- Unfinished Basement
- Basement Fills Entire Space Under The House
- Attic or Crawl Hatchway Insulated
- Smart Thermostat
Kitchen
- Gas Oven or Range
- Dishwasher
Bedrooms and Bathrooms
- 3 Bedrooms
- 2 Full Bathrooms
Laundry
- Laundry on lower level
- Electric Dryer
- Washer
Parking
- 3 Parking Spaces
- Parking Deck
- Driveway
Accessible Home Design
- Accessible Bathroom
- Grab Bar In Bathroom
- Accessible Ramps
- Multiple Entries or Exits
- Hard or Low Nap Flooring
Outdoor Features
- Deck
- Rain Gutters
Location
- Property is near public transit
- Property is near shops
- Property is near a bus stop
Schools
- Bowers Elementary School
- Manchester High School
Utilities
- Central Air
- Air Source Heat Pump
- Baseboard Heating
- Geothermal Heating and Cooling
- Programmable Thermostat
- Power Generator
- Electric Water Heater
- Cable TV Available
Community Details
- Public Transportation
Listing and Financial Details
- Assessor Parcel Number 621181
Map
Home Values in the Area
Average Home Value in this Area
Property History
| Date | Event | Price | Change | Sq Ft Price |
|---|---|---|---|---|
| 05/03/2024 05/03/24 | Sold | $285,000 | -5.0% | $219 / Sq Ft |
| 04/17/2024 04/17/24 | Pending | -- | -- | -- |
| 03/06/2024 03/06/24 | Price Changed | $299,900 | -6.3% | $231 / Sq Ft |
| 11/03/2023 11/03/23 | For Sale | $319,900 | -- | $246 / Sq Ft |
Tax History
| Year | Tax Paid | Tax Assessment Tax Assessment Total Assessment is a certain percentage of the fair market value that is determined by local assessors to be the total taxable value of land and additions on the property. | Land | Improvement |
|---|---|---|---|---|
| 2024 | $6,034 | $156,000 | $39,500 | $116,500 |
| 2023 | $5,803 | $156,000 | $39,500 | $116,500 |
| 2022 | $5,689 | $156,000 | $39,500 | $116,500 |
| 2021 | $4,576 | $125,300 | $33,900 | $91,400 |
| 2020 | $4,576 | $125,300 | $33,900 | $91,400 |
| 2019 | $4,576 | $125,300 | $33,900 | $91,400 |
| 2018 | $4,487 | $125,300 | $33,900 | $91,400 |
| 2017 | $4,367 | $125,300 | $33,900 | $91,400 |
| 2016 | $4,604 | $132,100 | $43,000 | $89,100 |
| 2015 | $4,581 | $132,100 | $43,000 | $89,100 |
| 2014 | $4,491 | $132,100 | $43,000 | $89,100 |
Mortgage History
| Date | Status | Loan Amount | Loan Type |
|---|---|---|---|
| Previous Owner | $118,100 | Stand Alone Refi Refinance Of Original Loan | |
| Previous Owner | $42,200 | No Value Available | |
| Previous Owner | $32,850 | No Value Available | |
| Previous Owner | $102,150 | No Value Available |
Deed History
| Date | Type | Sale Price | Title Company |
|---|---|---|---|
| Executors Deed | $285,000 | None Available | |
| Executors Deed | $285,000 | None Available | |
| Warranty Deed | $168,000 | -- | |
| Warranty Deed | $168,000 | -- | |
| Deed | $235,750 | -- |
Similar Homes in Manchester, CT
Source: SmartMLS
MLS Number: 170607774
APN: MANC-000092-002990-000158
- 206 Hollister St
- 80 Bowers St
- 116 Benton St
- 72 White St
- 70 Buckingham St
- 4 Buckingham St
- 373 Parker St
- 95 Middle Turnpike W Unit B4
- 114 Middle Turnpike W
- 85 Hawthorne St
- 7 Clyde Rd
- 43 S Hawthorne St
- 80 Homestead St
- 16 Academy St
- 23 Knighton St
- 14 Lawton Rd Unit 11
- 82 Scarborough Rd
- 590 E Center St Unit F
- 400 N Main St Unit 19
- 21 Church St
