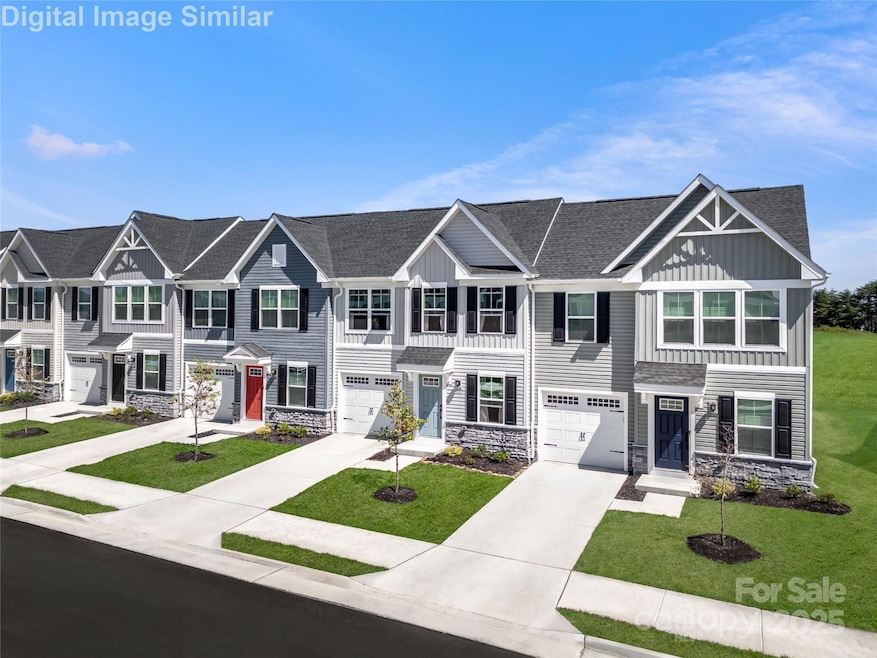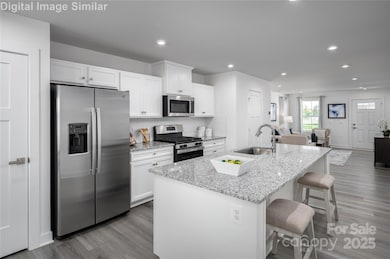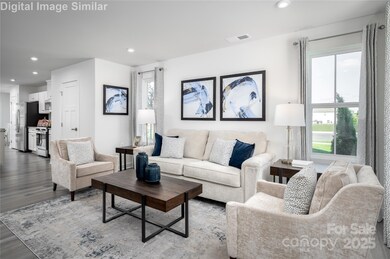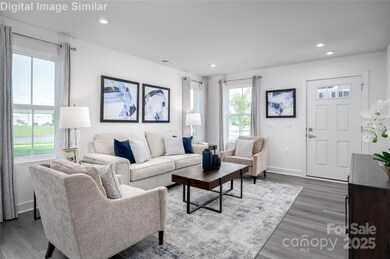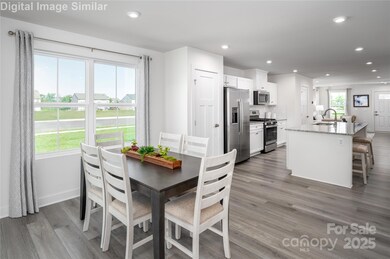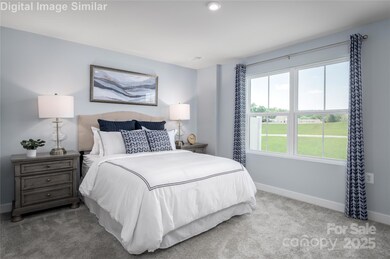
158 Jameson Park Dr Unit 3 Troutman, NC 28166
Estimated payment $2,361/month
Highlights
- New Construction
- Traditional Architecture
- Lawn
- Open Floorplan
- End Unit
- Community Pool
About This Home
SPEC-Beautifully appointed townhome located in prime cul de sac location w/privacy & views of trees. Welcome to our community in Troutman, just a mile from I-77! Discover the perfect END unit w/ an open-concept floor plan, luxurious finishes, & a first-floor owner’s suite. Enjoy low maintenance living w/fantastic amenities at an affordable price. This beautiful home features a spacious Owner’s Suite w/ an ensuite bathroom, dual vanities, & a shower with a Roman seat, plus a generously sized walk-in closet. The large Great Room flows seamlessly into a bright kitchen w/quartz countertops, wall tile backsplash & a dining area. The laundry room is conveniently next to the garage. Upstairs, two bedrooms share a bathroom, & there’s an unfinished storage area w/a platform for extra space. Elegant Covered Porch in the backyard adds extra entertainment space. This home is to be built & is available for primary residence only. Experience luxury & convenience in our beautiful community!
Open House Schedule
-
Saturday, April 26, 20251:00 to 3:00 pm4/26/2025 1:00:00 PM +00:004/26/2025 3:00:00 PM +00:00SPEC and an END UNIT- Models open. Information package at model. Set appointment with rep for details.Add to Calendar
-
Sunday, April 27, 20252:00 to 4:00 pm4/27/2025 2:00:00 PM +00:004/27/2025 4:00:00 PM +00:00SPEC and an END UNIT- Models open. Information package at model. Set appointment with rep for details.Add to Calendar
Townhouse Details
Home Type
- Townhome
Year Built
- Built in 2025 | New Construction
Lot Details
- End Unit
- Lawn
HOA Fees
- $225 Monthly HOA Fees
Parking
- 1 Car Attached Garage
- Front Facing Garage
- Garage Door Opener
- Driveway
Home Design
- Home is estimated to be completed on 8/15/25
- Traditional Architecture
- Slab Foundation
- Stone Veneer
Interior Spaces
- 2-Story Property
- Open Floorplan
- Insulated Windows
- Entrance Foyer
Kitchen
- Electric Oven
- Electric Range
- Range Hood
- Microwave
- Plumbed For Ice Maker
- Dishwasher
- Kitchen Island
- Disposal
Flooring
- Tile
- Vinyl
Bedrooms and Bathrooms
- Walk-In Closet
Laundry
- Laundry Room
- Washer and Electric Dryer Hookup
Schools
- Shepherd Elementary School
- Troutman Middle School
- South Iredell High School
Utilities
- Vented Exhaust Fan
- Heating System Uses Natural Gas
- Underground Utilities
- Electric Water Heater
- Cable TV Available
Additional Features
- Raised Toilet
- Covered patio or porch
Listing and Financial Details
- Assessor Parcel Number 4740904485
Community Details
Overview
- Smith Village Condos
- Built by Ryan Homes
- Smith Village Subdivision, Nassau Cove End Unit Spec Floorplan
- Mandatory home owners association
Recreation
- Community Pool
Map
Home Values in the Area
Average Home Value in this Area
Property History
| Date | Event | Price | Change | Sq Ft Price |
|---|---|---|---|---|
| 04/23/2025 04/23/25 | Price Changed | $324,985 | 0.0% | $201 / Sq Ft |
| 04/23/2025 04/23/25 | For Sale | $324,985 | -3.8% | $201 / Sq Ft |
| 04/14/2025 04/14/25 | Off Market | $337,715 | -- | -- |
| 04/09/2025 04/09/25 | For Sale | $337,715 | -- | $209 / Sq Ft |
Similar Homes in Troutman, NC
Source: Canopy MLS (Canopy Realtor® Association)
MLS Number: 4246376
- 154 Jameson Park Dr Unit 3
- 121 Jameson Park Dr Unit 2
- 127 Jameson Park Dr Unit 3
- 126 Jameson Park Dr Unit 4
- 107 Jameson Park Dr Unit 3
- 000 Charlotte Hwy
- 351 Flower House Loop
- 131 Crownpiece St
- 171 Crownpiece St
- 236 Sailwinds Rd
- 107 Harborough Ave
- 210 Sailwinds Rd
- 229 Sailwinds Rd
- 114 Harborough Ave
- 115 Tradewinds Ct
- 124 Benford Dr
- 109 Fairfield Dr
- 312 Sailwinds Rd
- 0000 Charlotte Hwy
- 113 Misty Spring Rd
