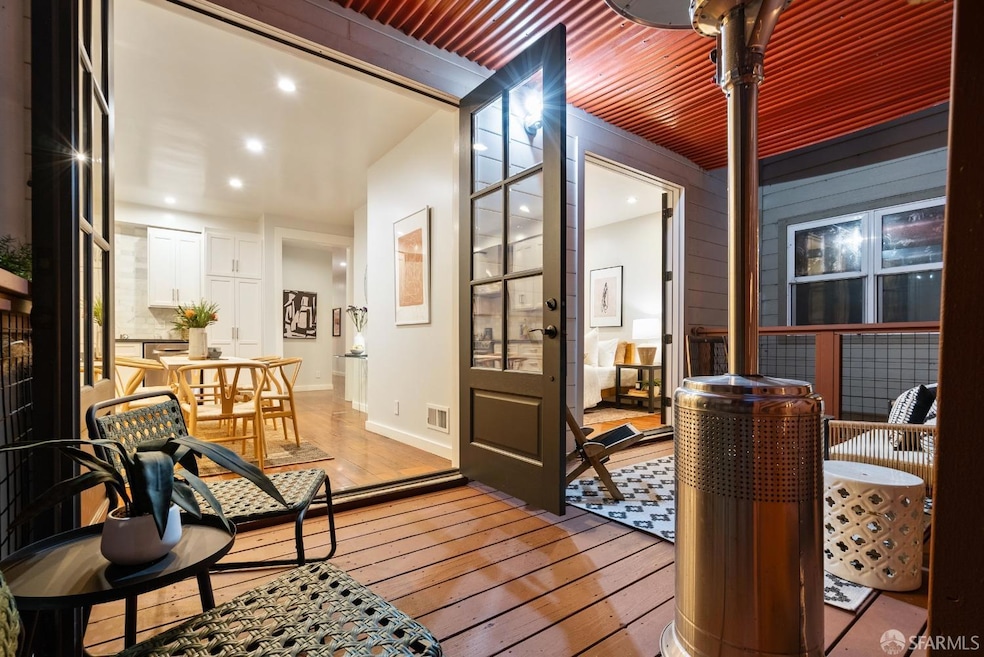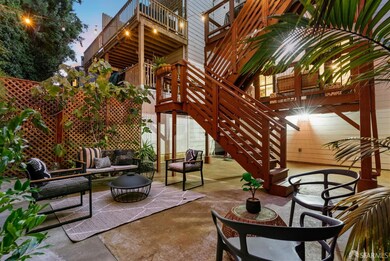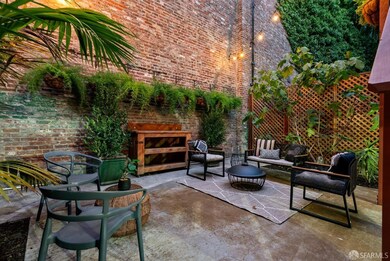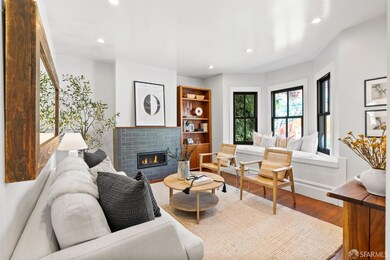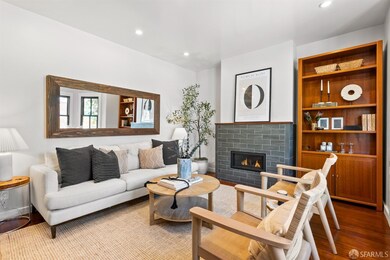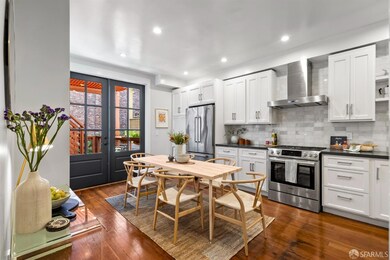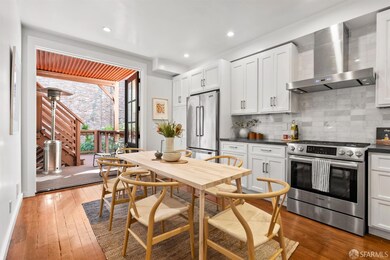
158 Langton St San Francisco, CA 94103
South of Market NeighborhoodHighlights
- Wood Flooring
- Garden View
- Side by Side Parking
- Main Floor Bedroom
- 1 Car Attached Garage
- 4-minute walk to Victoria Manalo Draves Park
About This Home
As of November 2024Open the door to this chic home w/incredible indoor-outdoor living & you will be enveloped in a world of seclusion amidst a hip, urban scene. Exuding charm, this spacious condo features a lush OUTDOOR OASIS, a perfect place to unwind or entertain. The home offers a blend of timeless elegance & modern luxury, where every detail has been designed to create a warm atmosphere. The LR invites relaxation with a Bay window seat by the fireplace & overlooks a vibrant urban jungle mural. Rich wood floors & elegant woodwork lend timeless appeal while modern updates like recessed lighting, Grohe fixtures & a mosaic tiled bath w/floating vanity add a contemporary edge. The dine-in chef's kitchen w/ample cabinetry, sleek countertops & top-of-the-line appliances is a haven for culinary creativity. Open the French doors to extend your entertaining space onto the expansive private deck overlooking a lush shared garden. The primary bedroom w/French doors to the deck, ensures seamless indoor-outdoor living. The home is complete with another spacious bedroom, renovated 1.5 baths, abundant storage, including an under-stairs closet & garage, in-unit W/D, independent pkg w/Tesla charger + EZ access to BART & freeway - a convenient and peaceful retreat amid the city's energetic pace!
Property Details
Home Type
- Condominium
Est. Annual Taxes
- $11,425
Year Built
- Built in 1906 | Remodeled
Lot Details
- Back Yard Fenced
Interior Spaces
- 1,098 Sq Ft Home
- Fireplace With Gas Starter
- Living Room
- Storage Room
- Garden Views
Flooring
- Wood
- Tile
Bedrooms and Bathrooms
- Main Floor Bedroom
- Bathtub with Shower
Parking
- 1 Car Attached Garage
- Front Facing Garage
- Side by Side Parking
- Assigned Parking
Outdoor Features
- Uncovered Courtyard
- Covered Deck
Listing and Financial Details
- Assessor Parcel Number 3755-249
Community Details
Overview
- Association fees include insurance on structure, sewer, trash, water
- 2 Units
Pet Policy
- Dogs and Cats Allowed
Map
Home Values in the Area
Average Home Value in this Area
Property History
| Date | Event | Price | Change | Sq Ft Price |
|---|---|---|---|---|
| 11/27/2024 11/27/24 | Sold | $825,000 | -5.7% | $751 / Sq Ft |
| 11/03/2024 11/03/24 | Pending | -- | -- | -- |
| 10/05/2024 10/05/24 | Price Changed | $875,000 | -2.2% | $797 / Sq Ft |
| 09/04/2024 09/04/24 | For Sale | $895,000 | 0.0% | $815 / Sq Ft |
| 08/01/2022 08/01/22 | Rented | $4,200 | 0.0% | -- |
| 07/13/2022 07/13/22 | For Rent | $4,200 | -- | -- |
Tax History
| Year | Tax Paid | Tax Assessment Tax Assessment Total Assessment is a certain percentage of the fair market value that is determined by local assessors to be the total taxable value of land and additions on the property. | Land | Improvement |
|---|---|---|---|---|
| 2024 | $11,425 | $862,000 | $517,200 | $344,800 |
| 2023 | $12,659 | $992,000 | $595,200 | $396,800 |
| 2022 | $15,803 | $1,261,413 | $756,848 | $504,565 |
| 2021 | $15,359 | $1,236,680 | $742,008 | $494,672 |
| 2020 | $15,429 | $1,224,000 | $734,400 | $489,600 |
| 2019 | $12,647 | $981,616 | $588,970 | $392,646 |
Mortgage History
| Date | Status | Loan Amount | Loan Type |
|---|---|---|---|
| Open | $550,000 | New Conventional | |
| Previous Owner | $690,000 | New Conventional | |
| Previous Owner | $960,000 | New Conventional | |
| Previous Owner | $693,750 | Adjustable Rate Mortgage/ARM | |
| Previous Owner | $575,625 | Adjustable Rate Mortgage/ARM |
Deed History
| Date | Type | Sale Price | Title Company |
|---|---|---|---|
| Grant Deed | -- | Wfg National Title Insurance C | |
| Grant Deed | $1,200,000 | Old Republic Title Company | |
| Interfamily Deed Transfer | -- | Accommodation | |
| Grant Deed | $925,000 | Old Republic Title Company | |
| Grant Deed | $767,500 | First American Title Company |
Similar Homes in San Francisco, CA
Source: San Francisco Association of REALTORS® MLS
MLS Number: 424060428
APN: 3755-249
- 60 Rausch St Unit 205
- 7 Sumner St
- 19 Moss St
- 1097 Howard St Unit 203
- 155 Harriet St Unit 3
- 155 Harriet St Unit 7
- 1247 Harrison St Unit 19
- 340 6th St Unit 301
- 340 6th St Unit 304
- 603 Natoma St Unit 305
- 574 Natoma St Unit 101
- 30 Sheridan
- 689 Minna
- 542 Natoma St Unit 1
- 588 Minna Unit 604
- 588 Minna Unit 304
- 588 Minna Unit 503
- 588 Minna Unit 401
- 469 Clementina St Unit 6
- 1288 Howard St Unit 525
