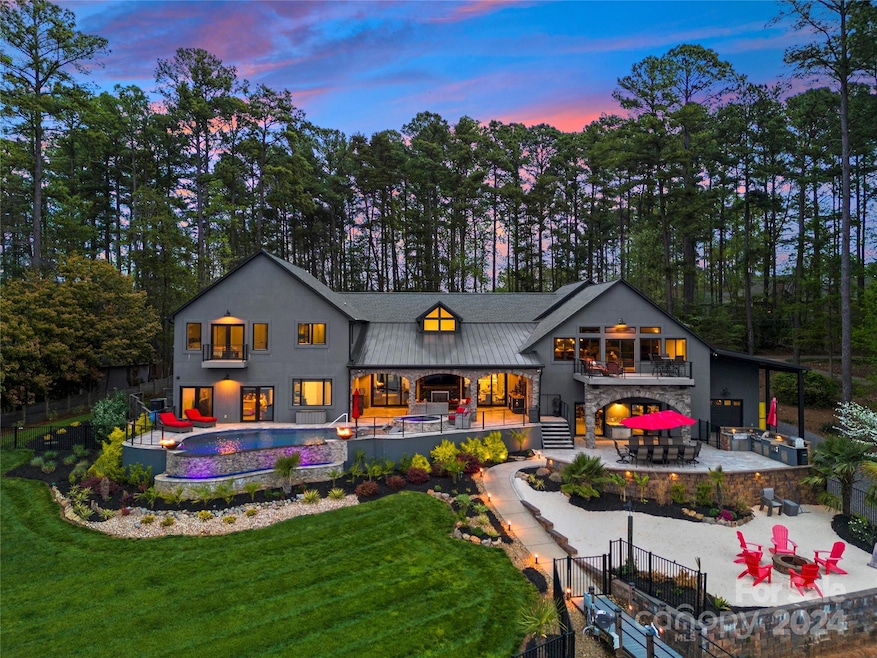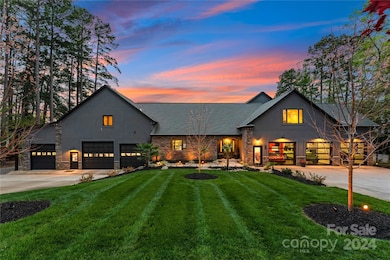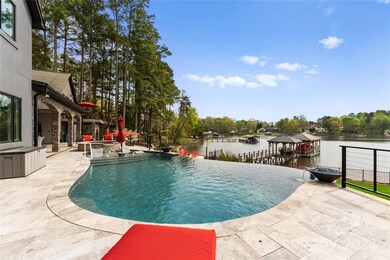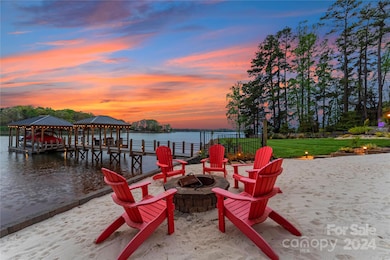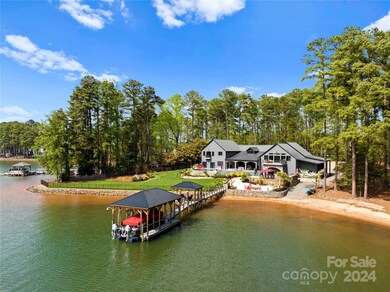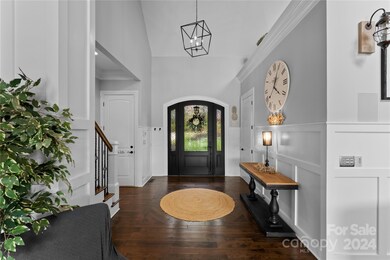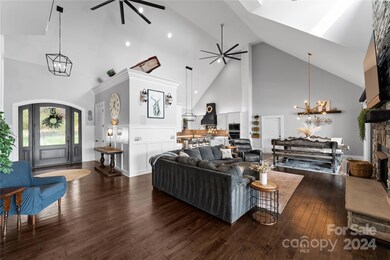
158 Lucent Ln Mooresville, NC 28117
Lake Norman NeighborhoodHighlights
- Covered Dock
- Pier
- Boat Lift
- Woodland Heights Elementary School Rated A-
- Boat or Launch Ramp
- In Ground Pool
About This Home
As of December 2024Indulge in the epitome of luxury living in this waterfront sanctuary. Command your environment effortlessly in this Control4 smart home from lighting to security. Step outside to a haven of outdoor living; terraces & balconies offer intimate spaces for relaxation with breathtaking views of the lake & your private dock. The infinity pool beckons for leisurely dips while you entertain with ease at the outdoor grilling station & bar, complete with an ice bucket & beverage fridge. An indoor heated/cooled entertainment space with a full bar promises year-round enjoyment. High-end finishes & appliances throughout the home & every thoughtful convenience is at your fingertips. An attached second living quarters, perfect for guests. Floor plan has spaces to meet every need. There is even a show garage for luxury vehicles. Can be sold furnished. This Lake Norman home is a total masterpiece of modern luxury, and every detail is curated for the ultimate lifestyle experience.
Last Agent to Sell the Property
Keller Williams Unified Brokerage Email: kellysmith@kw.com License #210221

Co-Listed By
Keller Williams Unified Brokerage Email: kellysmith@kw.com License #202531
Home Details
Home Type
- Single Family
Est. Annual Taxes
- $15,382
Year Built
- Built in 2005
Lot Details
- Lot Dimensions are 135x147x210x242x17
- Waterfront
- Back Yard Fenced
- Irrigation
- Cleared Lot
- Wooded Lot
- Property is zoned R20, R-20
Parking
- 6 Car Attached Garage
- Workshop in Garage
- Front Facing Garage
- Driveway
- RV Access or Parking
Home Design
- Transitional Architecture
- Metal Roof
- Stone Siding
- Stucco
Interior Spaces
- 2-Story Property
- Open Floorplan
- Wet Bar
- Built-In Features
- Bar Fridge
- Cathedral Ceiling
- Ceiling Fan
- Propane Fireplace
- Pocket Doors
- Entrance Foyer
- Family Room with Fireplace
- Great Room with Fireplace
- Water Views
- Pull Down Stairs to Attic
- Home Security System
Kitchen
- Breakfast Bar
- Built-In Oven
- Gas Cooktop
- Indoor Grill
- Range Hood
- Microwave
- Plumbed For Ice Maker
- Dishwasher
- Wine Refrigerator
- Kitchen Island
- Disposal
Flooring
- Wood
- Laminate
- Tile
Bedrooms and Bathrooms
- Fireplace in Primary Bedroom
- Split Bedroom Floorplan
- Walk-In Closet
Laundry
- Laundry Room
- Dryer
- Washer
Pool
- In Ground Pool
- Spa
Outdoor Features
- Pier
- Boat Lift
- Boat or Launch Ramp
- Covered Dock
- Balcony
- Covered patio or porch
- Outdoor Fireplace
- Terrace
- Fire Pit
- Outdoor Gas Grill
Additional Homes
- Separate Entry Quarters
Schools
- Woodland Heights Elementary And Middle School
- Lake Norman High School
Utilities
- Forced Air Zoned Heating and Cooling System
- Heating System Uses Propane
- Tankless Water Heater
- Septic Tank
- Cable TV Available
Community Details
- Water Sports
Listing and Financial Details
- Assessor Parcel Number 4614-85-9660.000
Map
Home Values in the Area
Average Home Value in this Area
Property History
| Date | Event | Price | Change | Sq Ft Price |
|---|---|---|---|---|
| 12/12/2024 12/12/24 | Sold | $3,730,000 | 0.0% | $887 / Sq Ft |
| 09/16/2024 09/16/24 | Off Market | $3,730,000 | -- | -- |
| 07/02/2024 07/02/24 | Pending | -- | -- | -- |
| 06/29/2024 06/29/24 | Pending | -- | -- | -- |
| 06/01/2024 06/01/24 | Price Changed | $3,995,000 | -4.9% | $950 / Sq Ft |
| 04/05/2024 04/05/24 | For Sale | $4,200,000 | -- | $999 / Sq Ft |
Tax History
| Year | Tax Paid | Tax Assessment Tax Assessment Total Assessment is a certain percentage of the fair market value that is determined by local assessors to be the total taxable value of land and additions on the property. | Land | Improvement |
|---|---|---|---|---|
| 2024 | $15,382 | $2,596,940 | $770,000 | $1,826,940 |
| 2023 | $15,382 | $2,596,940 | $770,000 | $1,826,940 |
| 2022 | $10,314 | $1,634,780 | $522,500 | $1,112,280 |
| 2021 | $10,314 | $1,634,780 | $522,500 | $1,112,280 |
| 2020 | $10,314 | $1,634,780 | $522,500 | $1,112,280 |
| 2019 | $5,650 | $905,870 | $522,500 | $383,370 |
| 2018 | $3,084 | $500,170 | $440,000 | $60,170 |
| 2017 | $3,084 | $500,170 | $440,000 | $60,170 |
| 2016 | $3,084 | $500,170 | $440,000 | $60,170 |
| 2015 | $689 | $500,170 | $440,000 | $60,170 |
| 2014 | $719 | $505,030 | $440,000 | $65,030 |
Mortgage History
| Date | Status | Loan Amount | Loan Type |
|---|---|---|---|
| Open | $2,238,000 | New Conventional | |
| Closed | $2,238,000 | New Conventional | |
| Previous Owner | $505,000 | Balloon | |
| Previous Owner | $500,000 | Credit Line Revolving | |
| Previous Owner | $350,000 | Credit Line Revolving | |
| Previous Owner | $300,000 | Credit Line Revolving | |
| Previous Owner | $75,000 | Credit Line Revolving |
Deed History
| Date | Type | Sale Price | Title Company |
|---|---|---|---|
| Warranty Deed | $3,730,000 | None Listed On Document | |
| Warranty Deed | $3,730,000 | None Listed On Document | |
| Deed | -- | -- | |
| Deed | $100,000 | -- | |
| Deed | -- | -- |
Similar Homes in Mooresville, NC
Source: Canopy MLS (Canopy Realtor® Association)
MLS Number: 4125710
APN: 4614-85-9660.000
- 109 Twiggs Ln
- 132 Tuskarora Point Ln
- 155 Binns Rd
- 134 Balmoral Dr
- 126 Balmoral Dr
- 116 Cottage Grove Ln
- 2536 Brawley School Rd
- 123 Yellow Jacket Cir
- 117 Yellow Jacket Cir
- 8228 Bay Pointe Dr
- 142 Tuscany Trail
- 138 Hopkinton Dr
- 167 Points End Dr
- 8065 Bay Pointe Dr
- 8016 Westbay Rd
- 3507 Governors Island Dr
- 8034 Bay Pointe Dr
- 4599 Rustling Woods Dr
- 7980 Bradford Ln
- 4536 Rustling Woods Dr
