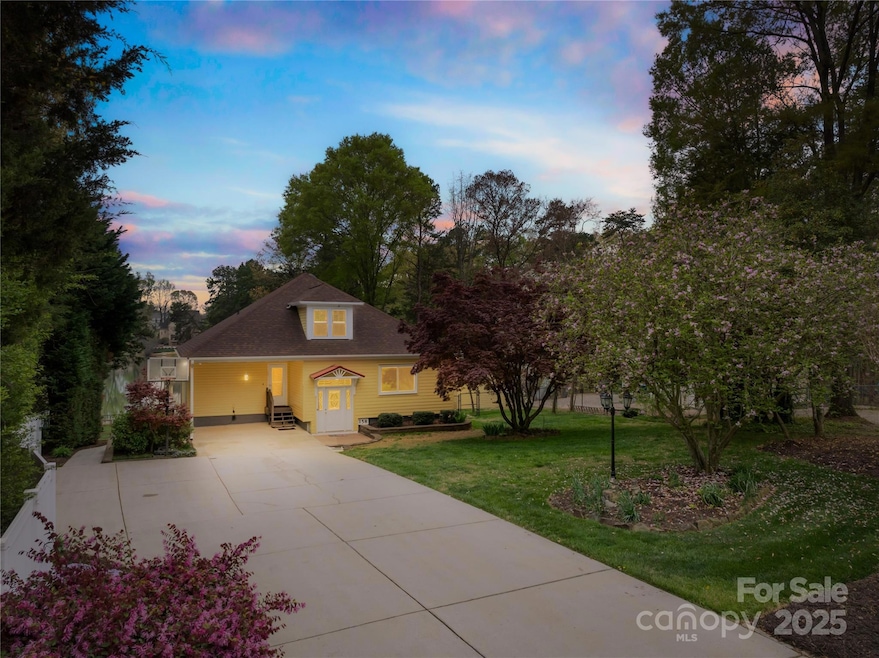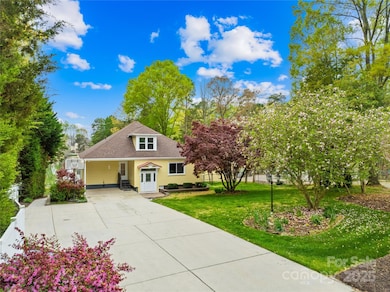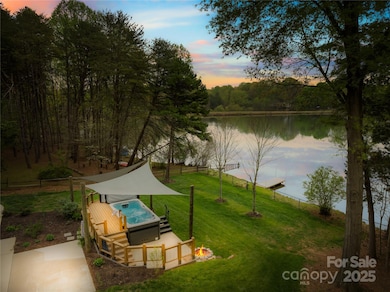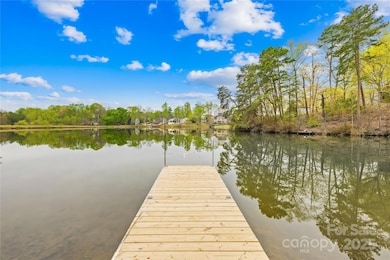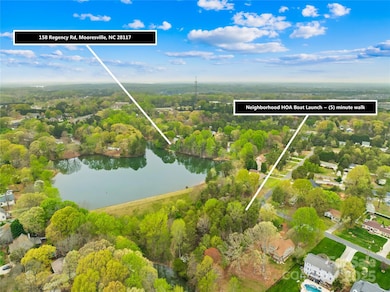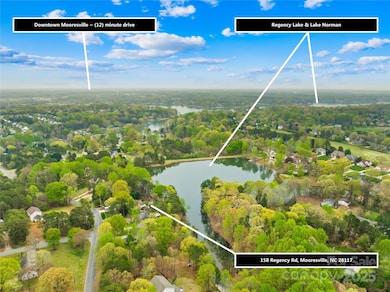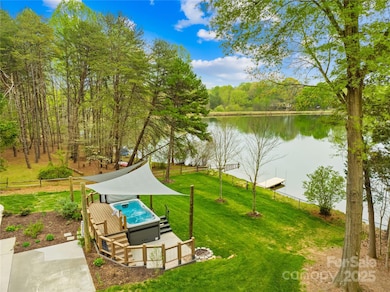
158 Regency Rd Mooresville, NC 28117
Lake Norman NeighborhoodEstimated payment $4,424/month
Highlights
- Boat or Launch Ramp
- Access To Lake
- Waterfront
- Lake Norman Elementary School Rated A-
- Pool and Spa
- Deck
About This Home
Cottage home with one-of-a-kind property offers a truly special living experience with unrivaled features. The spacious kitchen is a chef’s dream, outfitted with top-of-the-line appliances from Viking, Bosch, Thermador, and Subzero. Beautiful lake views from most every room! Totally renovated primary bathroom with walk-in closet and it's own laundry room. The main floor bathroom and basement bathrooms are also completely updated. Enter the lower level to a custom stone gas fireplace, more bedrooms, and recreational space with wet bar. All windows are less than three years old, and the roof is just two years old. Outside you'll find gardens, a spa-pool combo that conveys, along with two outbuildings (300sf & 900sf) equipped with electricity and plumbing. This property is situated on a quiet, private acre with picturesque views of Regency Lake—ideal for fishing and recreation. The location offers peace and tranquility, with wildlife, and just minutes to all that Mooresville has to offer.
Listing Agent
Keller Williams Unified Brokerage Email: ginnybarker@kw.com License #252787

Co-Listing Agent
Keller Williams Unified Brokerage Email: ginnybarker@kw.com License #309561
Home Details
Home Type
- Single Family
Est. Annual Taxes
- $1,879
Year Built
- Built in 1970
Lot Details
- Waterfront
- Partially Fenced Property
- Chain Link Fence
- Private Lot
- Level Lot
- Wooded Lot
- Property is zoned RA
HOA Fees
Parking
- 2 Car Garage
- Carport
- Workshop in Garage
- Open Parking
Home Design
- Cottage
- Composition Roof
- Vinyl Siding
Interior Spaces
- 2-Story Property
- Wet Bar
- Sound System
- Built-In Features
- Bar Fridge
- Propane Fireplace
- Insulated Windows
- Window Screens
- French Doors
- Entrance Foyer
- Family Room with Fireplace
- Screened Porch
- Water Views
Kitchen
- Built-In Self-Cleaning Convection Oven
- Electric Oven
- Gas Cooktop
- Range Hood
- Microwave
- Plumbed For Ice Maker
- Dishwasher
- Kitchen Island
- Trash Compactor
Flooring
- Wood
- Tile
- Vinyl
Bedrooms and Bathrooms
- Walk-In Closet
- 4 Full Bathrooms
Laundry
- Laundry Room
- Washer and Electric Dryer Hookup
Finished Basement
- Walk-Out Basement
- Walk-Up Access
- Interior and Exterior Basement Entry
- Sump Pump
- Basement Storage
- Natural lighting in basement
Home Security
- Home Security System
- Storm Windows
Pool
- Pool and Spa
- Above Ground Pool
Outdoor Features
- Access To Lake
- Boat or Launch Ramp
- Balcony
- Deck
- Patio
- Fire Pit
- Separate Outdoor Workshop
- Shed
- Outbuilding
Schools
- Lake Norman Elementary School
- Woodland Heights Middle School
- Lake Norman High School
Utilities
- Central Air
- Vented Exhaust Fan
- Heat Pump System
- Propane
- Community Well
- Electric Water Heater
- Septic Tank
- Cable TV Available
Community Details
- Allana Deandrea Association, Phone Number (704) 663-3075
- Regency HOA Ramp Access Association, Phone Number (704) 663-3075
- Regency Lake Village Subdivision
- Mandatory home owners association
Listing and Financial Details
- Assessor Parcel Number 4636-98-5857.000
Map
Home Values in the Area
Average Home Value in this Area
Tax History
| Year | Tax Paid | Tax Assessment Tax Assessment Total Assessment is a certain percentage of the fair market value that is determined by local assessors to be the total taxable value of land and additions on the property. | Land | Improvement |
|---|---|---|---|---|
| 2024 | $1,879 | $308,240 | $112,500 | $195,740 |
| 2023 | $1,879 | $308,240 | $112,500 | $195,740 |
| 2022 | $1,572 | $241,540 | $112,500 | $129,040 |
| 2021 | $1,572 | $241,540 | $112,500 | $129,040 |
| 2020 | $1,572 | $241,540 | $112,500 | $129,040 |
| 2019 | $1,377 | $213,890 | $112,500 | $101,390 |
| 2018 | $1,315 | $211,400 | $112,500 | $98,900 |
| 2017 | $1,315 | $211,400 | $112,500 | $98,900 |
| 2016 | $1,315 | $211,400 | $112,500 | $98,900 |
| 2015 | $1,289 | $206,980 | $112,500 | $94,480 |
| 2014 | $1,247 | $215,390 | $112,500 | $102,890 |
Property History
| Date | Event | Price | Change | Sq Ft Price |
|---|---|---|---|---|
| 04/04/2025 04/04/25 | For Sale | $759,900 | -- | $213 / Sq Ft |
Deed History
| Date | Type | Sale Price | Title Company |
|---|---|---|---|
| Interfamily Deed Transfer | -- | -- | |
| Interfamily Deed Transfer | -- | -- | |
| Deed | $52,500 | -- | |
| Deed | $32,500 | -- |
Mortgage History
| Date | Status | Loan Amount | Loan Type |
|---|---|---|---|
| Open | $87,600 | Credit Line Revolving | |
| Open | $187,500 | No Value Available | |
| Closed | $140,000 | Credit Line Revolving | |
| Closed | $100,000 | Credit Line Revolving | |
| Closed | $89,000 | Credit Line Revolving |
Similar Homes in Mooresville, NC
Source: Canopy MLS (Canopy Realtor® Association)
MLS Number: 4242113
APN: 4636-98-5857.000
- 1 Regency Rd
- 1 Regency Rd Unit 1
- 110 Hazelton Loop
- 204 Regency Rd
- 121 Canvasback Rd
- 127 Fantasy Ln
- 227 Corona Cir Unit 19
- 156 Bufflehead Dr Unit Lot 19
- 138 Bufflehead Dr
- 325 Wood Duck Loop
- 286 Canvasback Rd
- 143 Shoreview Dr Unit 7
- 148 Dabbling Duck Cir
- 143 Dabbling Duck Cir
- 131 Ashwood Ln
- 191 Oak Village Pkwy
- 0 Brawley School Rd
- 139 Dabbling Duck Cir
- 400 Canvasback Rd
- 109 Dabbling Duck Cir
