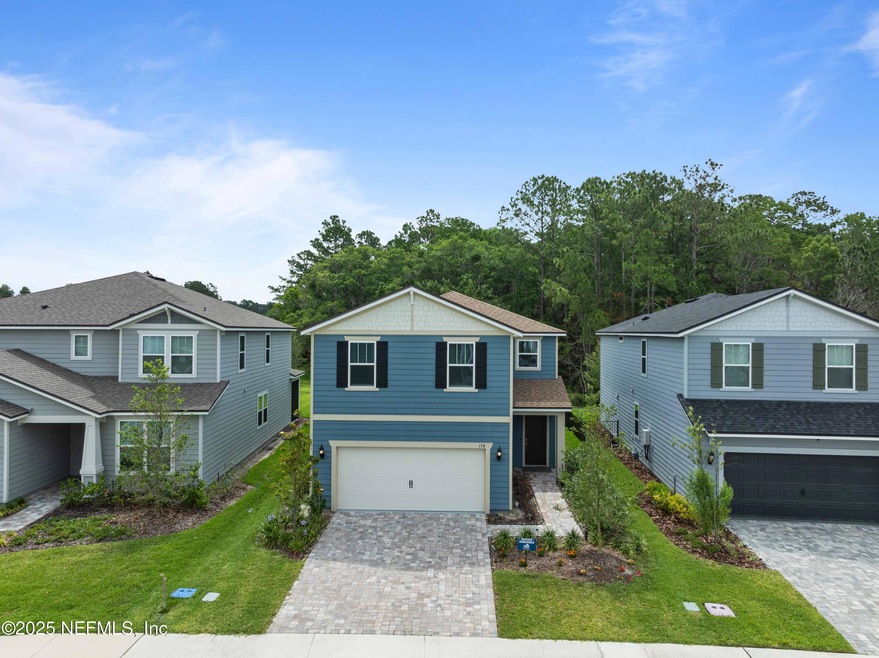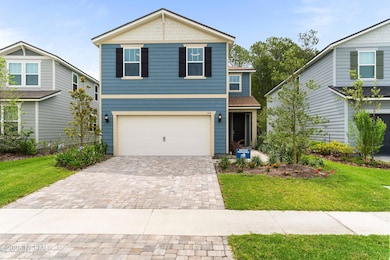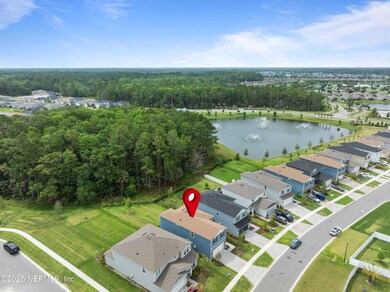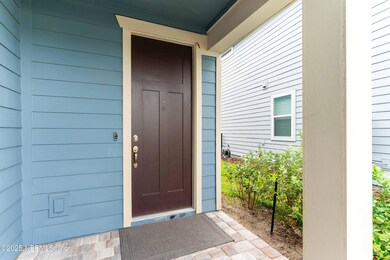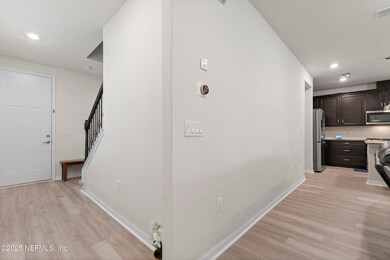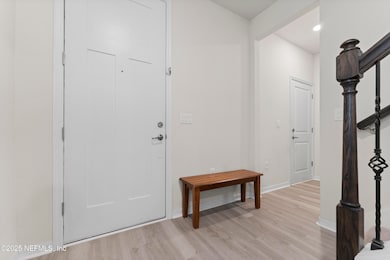158 Sage Hen Dr St. Augustine, FL 32095
Highlights
- Fitness Center
- Views of Preserve
- Screened Porch
- Mill Creek Academy Rated A
- Clubhouse
- Tennis Courts
About This Home
MOVE-IN SPECIAL $1k OFF first full months rent on lease terms of 12 months+
This stunning 5-bedroom, 3-bath home in the highly desirable St. Johns County School District is perfect for families! Backing to serene preserve views, the first floor features LPV flooring, a full bedroom and bath, and a gourmet kitchen with granite counters and 42'' cabinets. The private patio and large backyard offer ideal relaxation spaces. Community amenities include a pool, basketball and tennis courts, a dog park, and more! Conveniently located near Costco, Publix, shopping, and I-95.
All RentGains Property Management residents are enrolled in the Resident Benefits Package (RBP) for $50.00/month which includes renters insurance, HVAC air filter delivery (for applicable properties), credit building to help boost your credit score with timely rent payments, $1M Identity Protection, move-in concierge service making utility connection and home service setup a breeze during your move-in, our best-in-class resident rewards program, and much more! More details upon application.
Home Details
Home Type
- Single Family
Est. Annual Taxes
- $7,407
Year Built
- Built in 2022
Parking
- 2 Car Garage
Property Views
- Views of Preserve
- Views of Trees
Interior Spaces
- 2,487 Sq Ft Home
- 2-Story Property
- Screened Porch
Kitchen
- Gas Oven
- Gas Cooktop
- Microwave
- Freezer
- Ice Maker
- Dishwasher
- Disposal
Bedrooms and Bathrooms
- 5 Bedrooms
- 3 Full Bathrooms
Laundry
- Laundry on upper level
- Dryer
- Front Loading Washer
Schools
- Mill Creek Academy Elementary School
- Tocoi Creek High School
Additional Features
- 6,970 Sq Ft Lot
- Central Heating and Cooling System
Listing and Financial Details
- Tenant pays for electricity, gas, grounds care, insurance, pest control, sewer, water
- 12 Months Lease Term
- Assessor Parcel Number 0270181030
Community Details
Overview
- Property has a Home Owners Association
- Bannon Lakes Subdivision
Amenities
- Clubhouse
Recreation
- Tennis Courts
- Community Basketball Court
- Community Playground
- Fitness Center
- Park
- Dog Park
- Jogging Path
Pet Policy
- Pets Allowed
- Pet Size Limit
Map
Source: realMLS (Northeast Florida Multiple Listing Service)
MLS Number: 2071329
APN: 027018-1030
- 688 Blind Oak Cir
- 122 Sage Hen Dr
- 71 Sage Hen Dr
- 285 Cedar Preserve Ln
- 133 Beechnut Cir
- 61 Sundown Covey Trail
- 29 Turkey Trot Ct
- 170 Ash Breeze Cove
- 71 Ash Breeze Cove
- 462 Beechnut Cir
- 102 Bridge Oak Ln
- 112 Fallen Oak Trail
- 228 River Mist Dr
- 293 Bluejack Ln
- 218 Falcon Quest Ln
- 190 River Mist Dr
- 116 Falcon Quest Ln
- 243 Bluejack Ln
- 287 Falcon Quest Ln
- 97 Spotted Owl Ln
