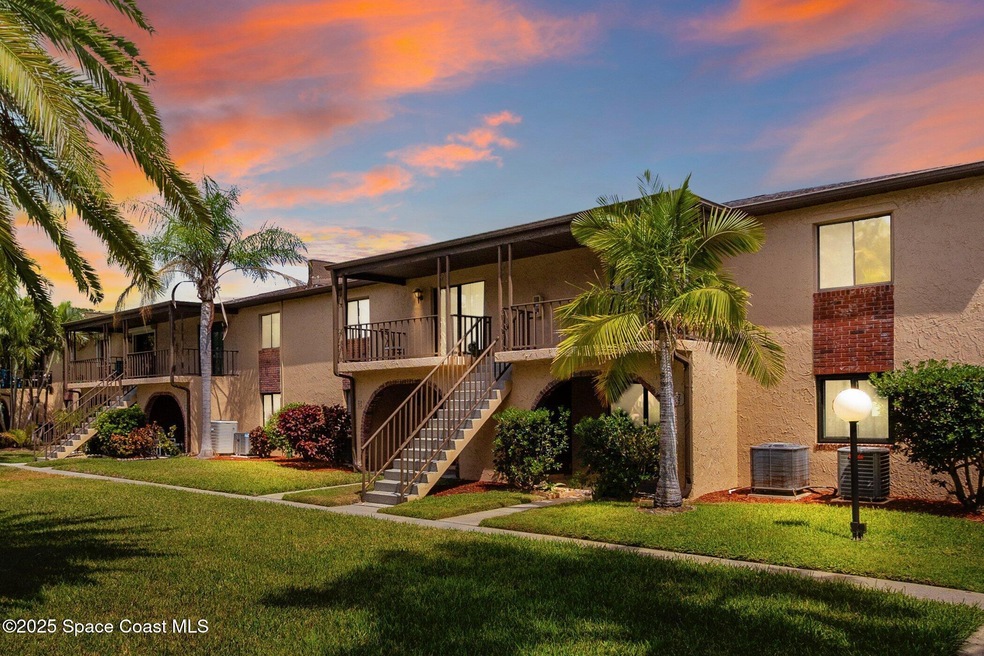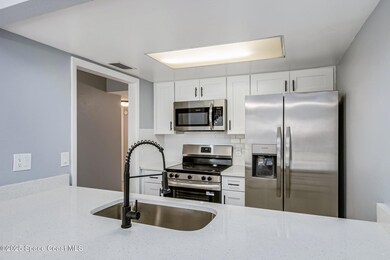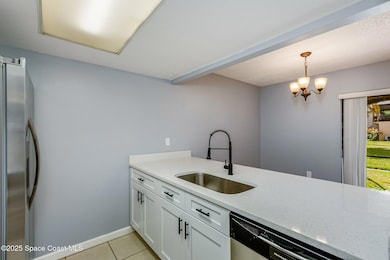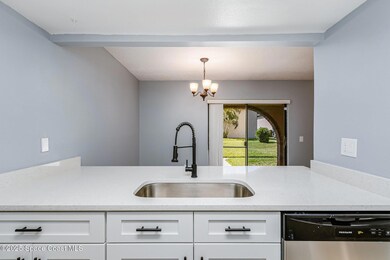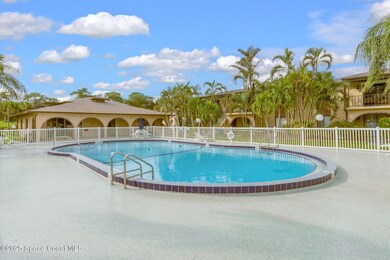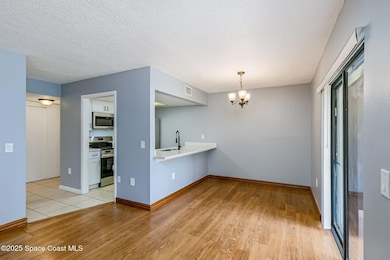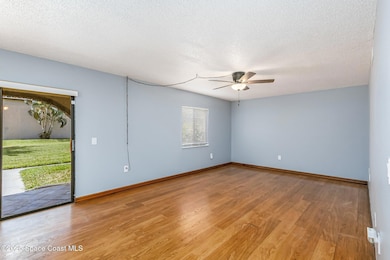
158 San Paulo Cir Unit 6-158 West Melbourne, FL 32904
Estimated payment $1,520/month
Highlights
- Heated In Ground Pool
- RV Access or Parking
- Open Floorplan
- Melbourne Senior High School Rated A-
- View of Trees or Woods
- Clubhouse
About This Home
All New Remodel! Brand new cabinets, quartz counters, stainless steel appliances and refrigerator full size, all never used and new air conditioner. This MAIN FLOOR condo is PRICED TO SELL! Excellent location at lush and Beautifully maintained SAN PAULO VILLAGE CONDO in West Melbourne! This 2 Bedroom 2 full bath condo is available for immediate turn key move-in. It is completely ceramic tiled and wood plank laminate in family room. Plenty of closet space with lights in bedroom closets, pantry, entry, linen and outside storage. Slate tiled patio with outdoor storage closet. It also has all new and upgraded electrical box! Great location within condo complex with great view of tropical landscaped area near pool. Pickle Ball and Tennis courts. Mailbox also located outside door. Convenient central location. Close to Beaches, River, shopping and Golf. Located near L3Harris, and Northrop Grumman. Assn fee includes water, sewer, trash, pest control, lawn maintenance, cable and INTERNET. Also has new open design with quartz counter overhang with seating! Everything professionally painted throughout! This one will not last!
Property Details
Home Type
- Condominium
Est. Annual Taxes
- $1,591
Year Built
- Built in 1976
Lot Details
- North Facing Home
- Many Trees
HOA Fees
- $450 Monthly HOA Fees
Property Views
- Woods
- Pool
Home Design
- Villa
- Block Exterior
- Stucco
Interior Spaces
- 1,080 Sq Ft Home
- 1-Story Property
- Open Floorplan
- Ceiling Fan
Kitchen
- Breakfast Bar
- Convection Oven
- Electric Oven
- Electric Cooktop
- Microwave
- Ice Maker
- Dishwasher
Flooring
- Wood
- Tile
Bedrooms and Bathrooms
- 2 Bedrooms
- 2 Full Bathrooms
Parking
- Additional Parking
- RV Access or Parking
Accessible Home Design
- Accessible Full Bathroom
- Accessible Bedroom
Pool
- Heated In Ground Pool
- In Ground Spa
- Fence Around Pool
Outdoor Features
- Courtyard
Schools
- University Park Elementary School
- Stone Middle School
- Melbourne High School
Utilities
- Central Heating and Cooling System
- Heat Pump System
- Electric Water Heater
- Cable TV Available
Listing and Financial Details
- Assessor Parcel Number 28-37-05-00-00024.1-0000.00
Community Details
Overview
- Association fees include cable TV, insurance, internet, ground maintenance, pest control, security, sewer, trash, water
- San Paulo Village Association
- San Paulo Village Condo Subdivision
- Car Wash Area
Amenities
- Community Barbecue Grill
- Clubhouse
- Laundry Facilities
- Community Storage Space
Recreation
- Tennis Courts
- Pickleball Courts
- Community Pool
- Community Spa
- Park
Pet Policy
- Pet Size Limit
- 1 Pet Allowed
- Dogs Allowed
Security
- Security Service
Map
Home Values in the Area
Average Home Value in this Area
Tax History
| Year | Tax Paid | Tax Assessment Tax Assessment Total Assessment is a certain percentage of the fair market value that is determined by local assessors to be the total taxable value of land and additions on the property. | Land | Improvement |
|---|---|---|---|---|
| 2023 | $1,438 | $114,230 | $0 | $114,230 |
| 2022 | $1,204 | $94,070 | $0 | $0 |
| 2021 | $1,123 | $73,080 | $0 | $73,080 |
| 2020 | $1,057 | $70,930 | $0 | $70,930 |
| 2019 | $955 | $56,850 | $0 | $56,850 |
| 2018 | $924 | $55,130 | $0 | $55,130 |
| 2017 | $895 | $55,130 | $0 | $55,130 |
| 2016 | $766 | $37,000 | $0 | $0 |
| 2015 | $756 | $35,000 | $0 | $0 |
| 2014 | $627 | $27,160 | $0 | $0 |
Property History
| Date | Event | Price | Change | Sq Ft Price |
|---|---|---|---|---|
| 04/24/2025 04/24/25 | For Sale | $167,800 | -- | $155 / Sq Ft |
Deed History
| Date | Type | Sale Price | Title Company |
|---|---|---|---|
| Special Warranty Deed | $26,500 | Attorney | |
| Trustee Deed | -- | Attorney | |
| Warranty Deed | $60,000 | Alliance Title Brevard Llc |
Mortgage History
| Date | Status | Loan Amount | Loan Type |
|---|---|---|---|
| Previous Owner | $70,000 | Unknown | |
| Previous Owner | $42,000 | Stand Alone First |
Similar Homes in the area
Source: Space Coast MLS (Space Coast Association of REALTORS®)
MLS Number: 1044075
APN: 28-37-05-00-00024.1-0000.00
- 109 San Paulo Cir Unit 15109
- 144 San Paulo Cir Unit 10144
- 256 San Paulo Cir Unit 11256
- 270 San Paulo Ct Unit 17270
- 907 Espanola Way
- 210 Ladybug Ct
- 89 NW Irwin Ave
- 1915 Westwood Blvd
- 1919 Westwood Blvd
- 1923 Westwood Blvd
- 1923 Poinsetta Blvd
- 41 Piney Branch Way Unit A
- 637 Espanola Way
- 46 Piney Branch Way Unit B
- 1735 W Hibicus Blvd
- 187 Hidden Woods Place
- 167 Hidden Woods Place
- 814 Hall St
- 335 Patrick Cir
- 2206 Palm Blvd
