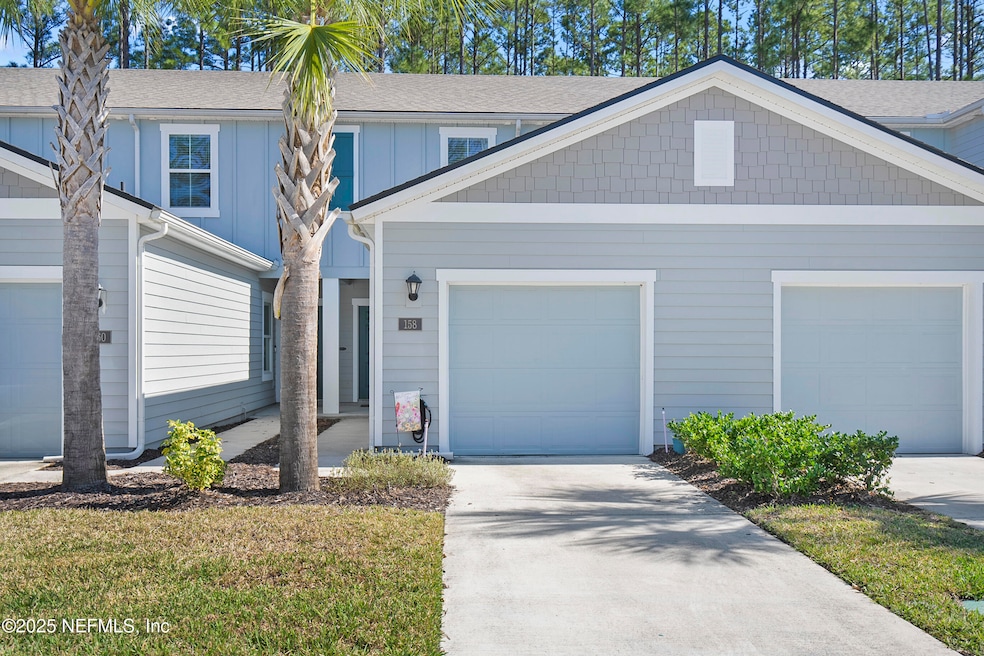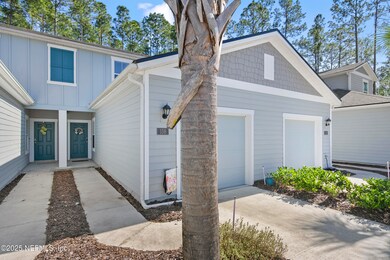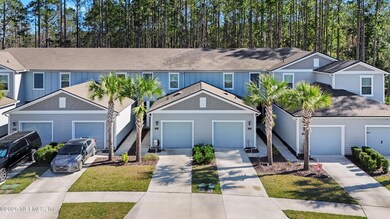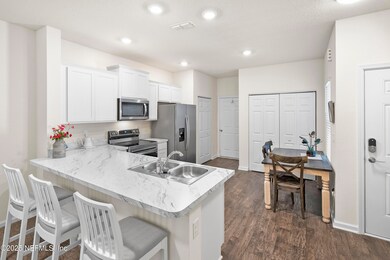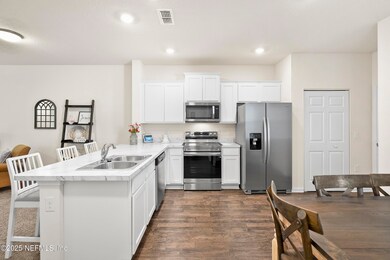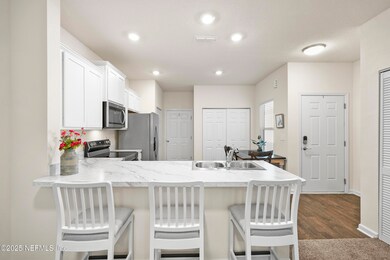
158 Scotch Pebble Dr Saint Johns, FL 32259
Highlights
- Fitness Center
- Views of Trees
- Clubhouse
- Cunningham Creek Elementary School Rated A
- Open Floorplan
- Contemporary Architecture
About This Home
As of April 2025Charming 2-Bedroom, 2.5-Bathroom Townhome with Garage in a Prime Location
Welcome to this beautiful 2-bedroom, 2.5-bathroom townhome in a small, desirable community. With its bright and spacious layout, this home is perfect for those looking for comfort and convenience. The modern kitchen comes fully equipped, and you'll appreciate the convenience of a washer and dryer located right inside the unit.
Enjoy the peace and privacy of a single-car garage, providing plenty of storage space and secure parking. This home is located in one of the best school districts, making it a fantastic choice for families.
Situated in an unbeatable location, you're just moments away from excellent shopping, dining, and entertainment options. Whether you're heading to work, enjoying a weekend outing, or looking for nearby amenities, this home offers the perfect balance of peaceful living and easy access to everything you need.
Don't miss the chance to make this exceptional townhome yours—sc
Townhouse Details
Home Type
- Townhome
Est. Annual Taxes
- $4,009
Year Built
- Built in 2020
Lot Details
- 2,614 Sq Ft Lot
- West Facing Home
- Wooded Lot
HOA Fees
- $118 Monthly HOA Fees
Parking
- 1 Car Garage
- 1 Carport Space
Home Design
- Contemporary Architecture
- Wood Frame Construction
- Shingle Roof
Interior Spaces
- 1,210 Sq Ft Home
- 2-Story Property
- Open Floorplan
- Ceiling Fan
- Carpet
- Views of Trees
Kitchen
- Breakfast Bar
- Convection Oven
- Electric Oven
- Microwave
- Dishwasher
- Disposal
Bedrooms and Bathrooms
- 2 Bedrooms
- Walk-In Closet
Laundry
- Laundry in unit
- Dryer
- Front Loading Washer
Home Security
Outdoor Features
- Patio
Utilities
- Central Air
- Hot Water Heating System
- Electric Water Heater
Listing and Financial Details
- Assessor Parcel Number 0099010530
Community Details
Overview
- Association fees include ground maintenance
- Aberdeen Subdivision
- Greenbelt
Recreation
- Fitness Center
- Children's Pool
Additional Features
- Clubhouse
- Carbon Monoxide Detectors
Map
Home Values in the Area
Average Home Value in this Area
Property History
| Date | Event | Price | Change | Sq Ft Price |
|---|---|---|---|---|
| 04/17/2025 04/17/25 | Sold | $268,000 | -4.3% | $221 / Sq Ft |
| 03/14/2025 03/14/25 | Pending | -- | -- | -- |
| 02/22/2025 02/22/25 | For Sale | $280,000 | +39.4% | $231 / Sq Ft |
| 12/17/2023 12/17/23 | Off Market | $200,900 | -- | -- |
| 10/23/2020 10/23/20 | Sold | $200,900 | -0.5% | $166 / Sq Ft |
| 08/13/2020 08/13/20 | Pending | -- | -- | -- |
| 05/28/2020 05/28/20 | For Sale | $201,990 | -- | $167 / Sq Ft |
Tax History
| Year | Tax Paid | Tax Assessment Tax Assessment Total Assessment is a certain percentage of the fair market value that is determined by local assessors to be the total taxable value of land and additions on the property. | Land | Improvement |
|---|---|---|---|---|
| 2024 | $3,942 | $227,933 | $56,000 | $171,933 |
| 2023 | $3,942 | $236,706 | $63,000 | $173,706 |
| 2022 | $3,592 | $199,556 | $50,400 | $149,156 |
| 2021 | $3,338 | $168,045 | $0 | $0 |
| 2020 | $3,338 | $168,045 | $0 | $0 |
Mortgage History
| Date | Status | Loan Amount | Loan Type |
|---|---|---|---|
| Open | $149,900 | New Conventional | |
| Closed | $149,900 | New Conventional |
Deed History
| Date | Type | Sale Price | Title Company |
|---|---|---|---|
| Special Warranty Deed | $200,900 | Dhi Title Of Florida Inc | |
| Special Warranty Deed | $200,900 | Dhi Title |
Similar Homes in the area
Source: realMLS (Northeast Florida Multiple Listing Service)
MLS Number: 2071774
APN: 009901-0530
- 97 Scotch Pebble Dr
- 59 Scotch Pebble Dr
- 175 Greenfield Dr
- 75 Trafford Ct
- 235 Oxford Estates Way
- 45 Old Hale Way
- 44 Old Hale Way
- 121 Oxford Estates Way
- 324 Hammock Grove Ct
- 124 Trafford Ct
- 59 Trafford Ct
- 45 Manor Ln
- 116 Clarendon Rd
- 312 Bay Point Way S
- 436 S Aberdeenshire Dr
- 467 S Aberdeenshire Dr
- 440 S Aberdeenshire Dr
- 210 Crown Wheel Cir
- 109 N Lake Cunningham Ave
- 168 Winston Ct
