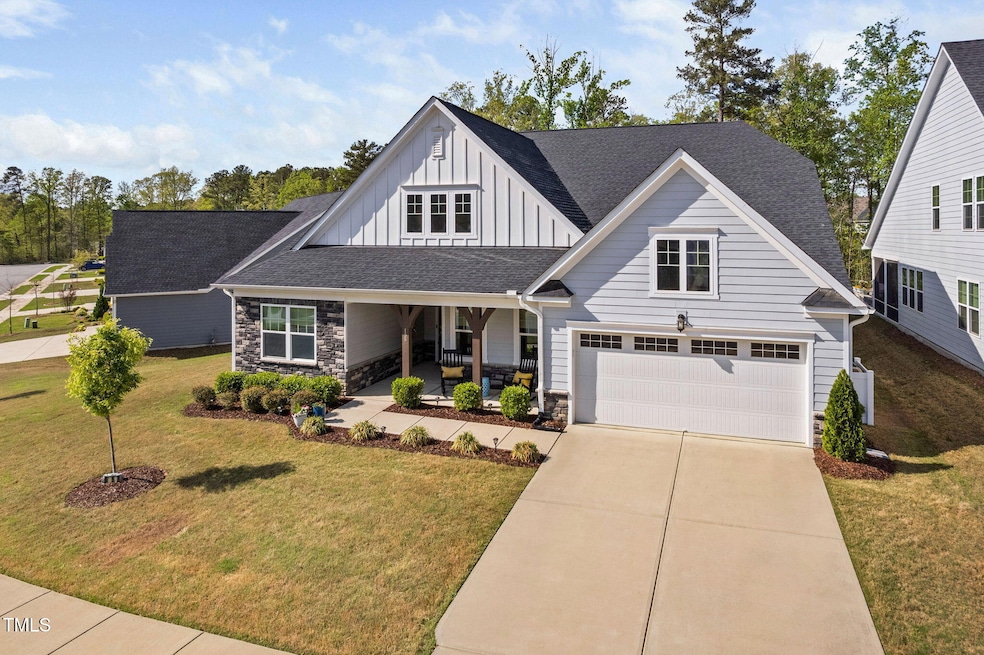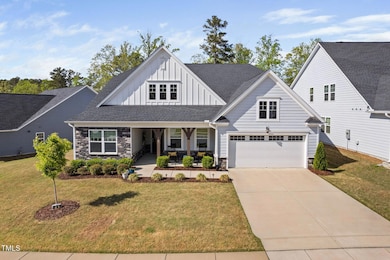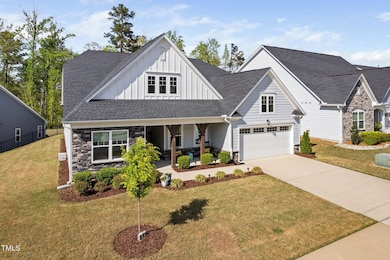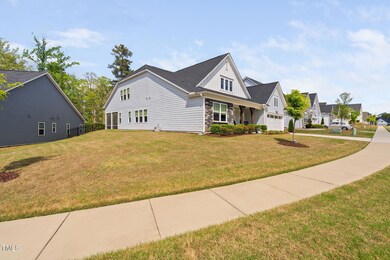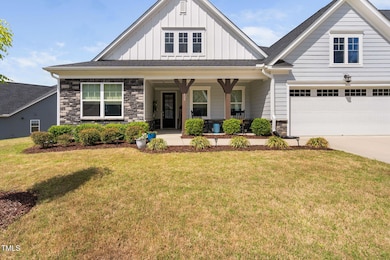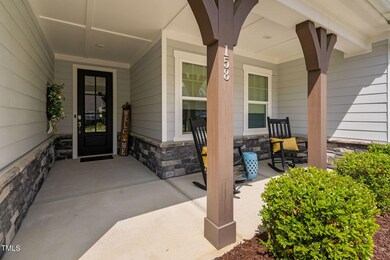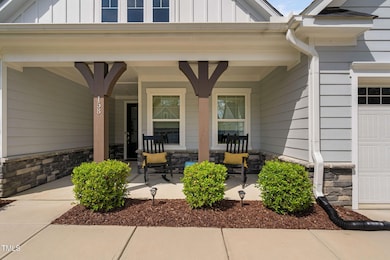
158 Sea Foam Dr Raleigh, NC 27610
White Oak NeighborhoodEstimated payment $4,491/month
Highlights
- Fitness Center
- Open Floorplan
- Clubhouse
- Senior Community
- Craftsman Architecture
- Wood Flooring
About This Home
Welcome to this beautifully appointed 4-bedroom, 4-bath home in Auburn Village, a premier active adult 55+ community offering exceptional amenities and a relaxed lifestyle. This thoughtfully designed home features an open-concept layout filled with natural light, hardwood floors, tiled baths and laundry room, and plush carpeting in select rooms for added comfort. The spacious great room includes custom built-in shelves and a cozy gas fireplaceâ€''perfect for gathering or unwinding.
The gourmet kitchen is a true showstopper, featuring stainless steel appliances, a gas cooktop, wall oven, quartz countertops, a tile backsplash, a large island, and a huge walk-in pantry. A bright office/flex space with French doors offers an ideal spot for working from home or pursuing hobbies. The hallway includes custom bench seating with built-in storage, and the laundry room features a soaker sink with direct access from the primary suite.
The luxurious primary suite includes a tray ceiling, amazing natural light, and a spa-like bath with a large separate shower and a soaking tub. Secondary bedrooms and bathrooms provide plenty of space for guests or multi-generational living. Step outside to enjoy the professionally designed paver patioâ€''perfect for entertaining or simply relaxing.
**Kitchen appliances convey.
Residents of Auburn Village enjoy resort-style amenities including a central clubhouse, bocce ball and pickleball courts, trails, a top-of-the-line fitness center, and a heated swimming pool. Conveniently located near White Oak Crossing for shopping and dining, and approximately 4 miles from Wake Med Hospital and River Ridge Golf Club, and 3 miles to the Neuse River Trail.
Home Details
Home Type
- Single Family
Est. Annual Taxes
- $6,804
Year Built
- Built in 2020
Lot Details
- 10,026 Sq Ft Lot
- Southwest Facing Home
HOA Fees
- $240 Monthly HOA Fees
Parking
- 2 Car Attached Garage
Home Design
- Craftsman Architecture
- Brick or Stone Mason
- Slab Foundation
- Architectural Shingle Roof
- Shake Siding
- Radiant Barrier
- Stone Veneer
- Stone
Interior Spaces
- 3,568 Sq Ft Home
- 2-Story Property
- Open Floorplan
- Crown Molding
- Tray Ceiling
- Smooth Ceilings
- High Ceiling
- Ceiling Fan
- Gas Fireplace
- Entrance Foyer
- Family Room with Fireplace
- Living Room
- Dining Room
- Home Office
- Screened Porch
- Smart Home
- Laundry Room
- Attic
Kitchen
- Built-In Oven
- Gas Cooktop
- Microwave
- Dishwasher
- Kitchen Island
- Quartz Countertops
Flooring
- Wood
- Carpet
- Tile
Bedrooms and Bathrooms
- 4 Bedrooms
- Primary Bedroom on Main
- Walk-In Closet
- 4 Full Bathrooms
- Primary bathroom on main floor
- Separate Shower in Primary Bathroom
- Soaking Tub
- Bathtub with Shower
- Walk-in Shower
Accessible Home Design
- Accessible Doors
Eco-Friendly Details
- Energy-Efficient Lighting
- Energy-Efficient Thermostat
- Water-Smart Landscaping
Outdoor Features
- Patio
- Rain Gutters
Schools
- East Garner Elementary And Middle School
- South Garner High School
Utilities
- Forced Air Zoned Heating and Cooling System
- Heating System Uses Natural Gas
- Natural Gas Connected
- Tankless Water Heater
- Gas Water Heater
Listing and Financial Details
- Assessor Parcel Number 0471478
Community Details
Overview
- Senior Community
- Association fees include ground maintenance
- Auburn Village Cams Management Association, Phone Number (919) 917-7783
- Auburn Village Community
- Auburn Village Subdivision
- Maintained Community
Amenities
- Clubhouse
Recreation
- Fitness Center
- Community Pool
- Trails
Map
Home Values in the Area
Average Home Value in this Area
Tax History
| Year | Tax Paid | Tax Assessment Tax Assessment Total Assessment is a certain percentage of the fair market value that is determined by local assessors to be the total taxable value of land and additions on the property. | Land | Improvement |
|---|---|---|---|---|
| 2024 | $7,113 | $686,329 | $84,000 | $602,329 |
| 2023 | $6,375 | $494,932 | $60,000 | $434,932 |
| 2022 | $5,819 | $494,932 | $60,000 | $434,932 |
| 2021 | $5,524 | $494,932 | $60,000 | $434,932 |
| 2020 | $658 | $60,000 | $60,000 | $0 |
Property History
| Date | Event | Price | Change | Sq Ft Price |
|---|---|---|---|---|
| 04/18/2025 04/18/25 | Pending | -- | -- | -- |
| 04/11/2025 04/11/25 | For Sale | $660,000 | -- | $185 / Sq Ft |
Deed History
| Date | Type | Sale Price | Title Company |
|---|---|---|---|
| Special Warranty Deed | $500,000 | None Available |
Mortgage History
| Date | Status | Loan Amount | Loan Type |
|---|---|---|---|
| Open | $236,000 | New Conventional |
Similar Homes in Raleigh, NC
Source: Doorify MLS
MLS Number: 10088720
APN: 1730.01-49-3713-000
- 106 Ivory Ln
- 150 Ivory Ln
- 130 Ivory Ln
- 163 Auburn Village Blvd
- 107 Canary Ct
- 157 Auburn Village Blvd
- 125 Canary Ct
- 119 Canary Ct
- 244 Mahogany Run
- 226 Mahogany Run
- 177 Magenta Rose Dr
- 154 Magenta Rose Dr
- 101 Maroon Ct
- 163 English Violet Ln
- 616 Gainer Dr Unit 15
- 512 Gainer Dr Unit 4
- 502 Gainer Dr Unit 2
- 205 Mugby Rd Unit 173
- 209 Mugby Rd Unit 172
- 624 Gainer Dr Unit 17
