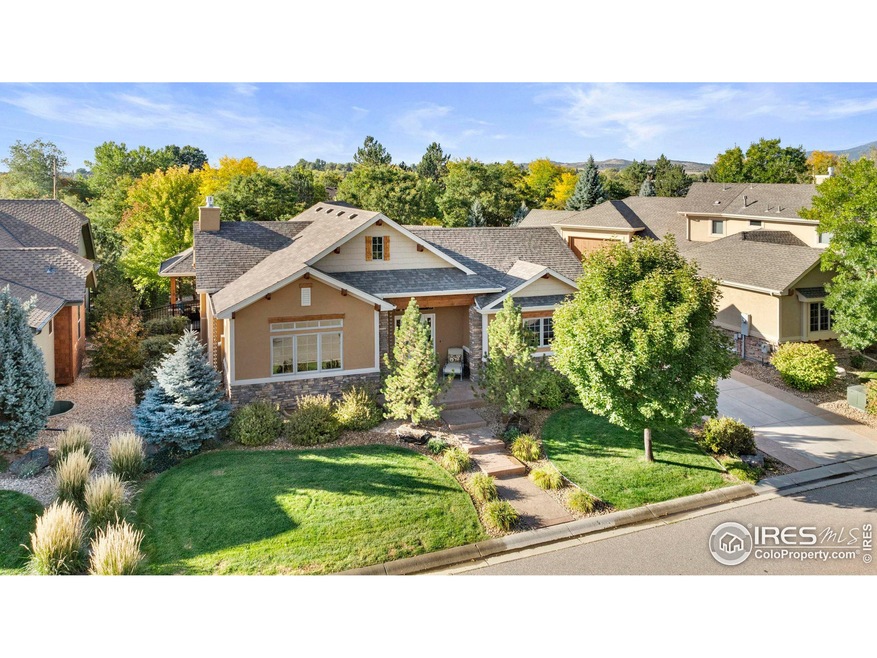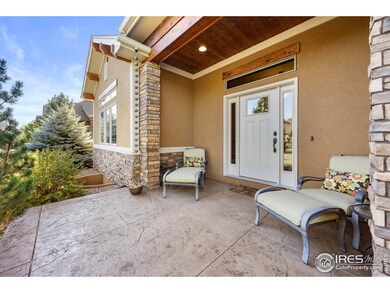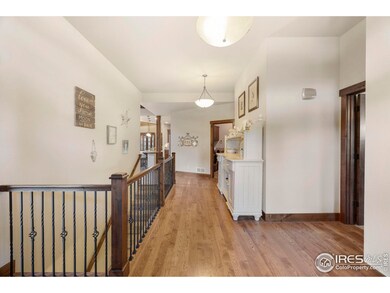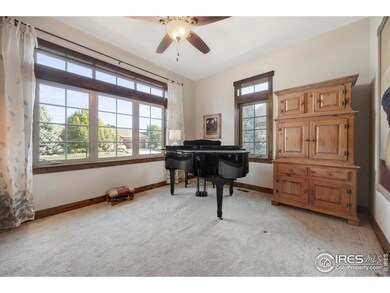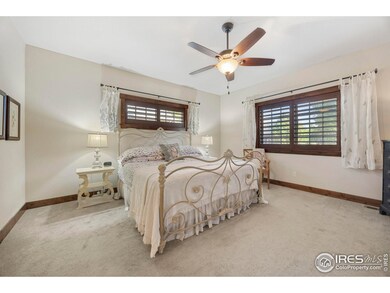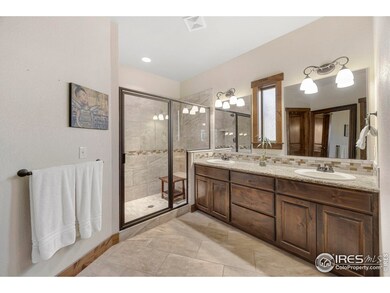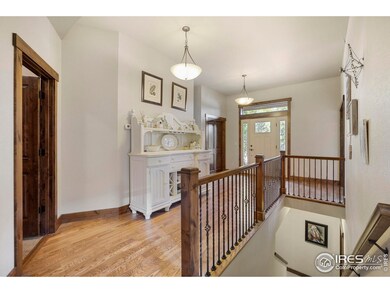
158 Two Moons Dr Loveland, CO 80537
Highlights
- Gated Community
- Contemporary Architecture
- Wood Flooring
- Open Floorplan
- Cathedral Ceiling
- Home Office
About This Home
As of November 2024Beautiful Ranch Home in The Overlook at Mariana Butte! This stunning 3-bedroom, 3-bath ranch home is perfectly situated near Buckingham and Boedecker Lakes in a gated community with scenic walking trails. The main level boasts a spacious primary bedroom and bath, along with a private guest room and bathroom-perfect for guests or a mother-in-law suite. The open kitchen offers plenty of space with a large pantry, flowing into a welcoming living room with a cozy gas fireplace. Most rooms feature elegant plantation shutters, adding a refined touch. The partially finished basement includes a large bedroom and bathroom, with ample unfinished space to make your own. The exterior features a beautiful stucco finish with recently re-stained wood accents. Enjoy relaxing outdoors in multiple sitting areas around the home, and a fully fenced backyard with wrought iron adds both charm and privacy. For your convenience, there's also a doggie door leading to the backyard. The attached 3-car garage is fully dry-walled and equipped with a workbench and shelving for projects. This is a must-see home that blends comfort and style in a prime location!
Home Details
Home Type
- Single Family
Est. Annual Taxes
- $4,260
Year Built
- Built in 2014
Lot Details
- 8,400 Sq Ft Lot
- Fenced
- Sprinkler System
- Property is zoned R1
HOA Fees
- $117 Monthly HOA Fees
Parking
- 3 Car Attached Garage
- Tandem Parking
- Garage Door Opener
Home Design
- Contemporary Architecture
- Composition Roof
- Stucco
- Stone
Interior Spaces
- 2,449 Sq Ft Home
- 1-Story Property
- Open Floorplan
- Cathedral Ceiling
- Ceiling Fan
- Gas Fireplace
- Double Pane Windows
- Window Treatments
- Living Room with Fireplace
- Dining Room
- Home Office
- Partial Basement
Kitchen
- Eat-In Kitchen
- Gas Oven or Range
- Microwave
- Dishwasher
- Kitchen Island
- Disposal
Flooring
- Wood
- Carpet
Bedrooms and Bathrooms
- 3 Bedrooms
- Walk-In Closet
Laundry
- Laundry on main level
- Dryer
- Washer
- Sink Near Laundry
Outdoor Features
- Enclosed patio or porch
- Exterior Lighting
Schools
- Namaqua Elementary School
- Walt Clark Middle School
- Thompson Valley High School
Utilities
- Forced Air Heating and Cooling System
- High Speed Internet
- Satellite Dish
- Cable TV Available
Additional Features
- Garage doors are at least 85 inches wide
- Energy-Efficient HVAC
- Property is near a golf course
Listing and Financial Details
- Assessor Parcel Number R1644155
Community Details
Overview
- Association fees include common amenities, security, management
- Overlook At Mariana Subdivision
Recreation
- Hiking Trails
Security
- Gated Community
Map
Home Values in the Area
Average Home Value in this Area
Property History
| Date | Event | Price | Change | Sq Ft Price |
|---|---|---|---|---|
| 11/26/2024 11/26/24 | Sold | $822,500 | -0.3% | $336 / Sq Ft |
| 10/04/2024 10/04/24 | For Sale | $825,000 | +81.3% | $337 / Sq Ft |
| 01/28/2019 01/28/19 | Off Market | $455,000 | -- | -- |
| 10/21/2014 10/21/14 | Sold | $455,000 | -3.2% | $195 / Sq Ft |
| 09/21/2014 09/21/14 | Pending | -- | -- | -- |
| 05/24/2014 05/24/14 | For Sale | $469,900 | -- | $202 / Sq Ft |
Tax History
| Year | Tax Paid | Tax Assessment Tax Assessment Total Assessment is a certain percentage of the fair market value that is determined by local assessors to be the total taxable value of land and additions on the property. | Land | Improvement |
|---|---|---|---|---|
| 2025 | $4,260 | $59,034 | $16,348 | $42,686 |
| 2024 | $4,260 | $59,034 | $16,348 | $42,686 |
| 2022 | $3,798 | $47,726 | $9,869 | $37,857 |
| 2021 | $3,902 | $49,099 | $10,153 | $38,946 |
| 2020 | $3,496 | $43,973 | $10,153 | $33,820 |
| 2019 | $3,437 | $43,973 | $10,153 | $33,820 |
| 2018 | $3,252 | $39,514 | $11,160 | $28,354 |
| 2017 | $2,800 | $39,514 | $11,160 | $28,354 |
| 2016 | $2,844 | $38,773 | $6,925 | $31,848 |
| 2015 | $2,820 | $38,780 | $6,930 | $31,850 |
| 2014 | $995 | $13,230 | $6,370 | $6,860 |
Mortgage History
| Date | Status | Loan Amount | Loan Type |
|---|---|---|---|
| Previous Owner | $118,710 | New Conventional | |
| Previous Owner | $119,800 | New Conventional | |
| Previous Owner | $135,000 | New Conventional | |
| Previous Owner | $322,422 | Construction |
Deed History
| Date | Type | Sale Price | Title Company |
|---|---|---|---|
| Warranty Deed | $822,500 | None Listed On Document | |
| Warranty Deed | $822,500 | None Listed On Document | |
| Warranty Deed | $455,000 | Heritage Title | |
| Warranty Deed | $55,000 | Heritage Title |
Similar Homes in the area
Source: IRES MLS
MLS Number: 1019768
APN: 95173-40-033
- 5053 W County Road 20
- 404 Black Elk Ct
- 637 Deer Meadow Dr
- 4953 W 1st St
- 763 Deer Meadow Dr
- 767 Deer Meadow Dr
- 5072 Saint Andrews Dr
- 263 Rossum Dr
- 895 Owl Grove Place
- 414 Mariana Pointe Ct
- 4667 Foothills Dr
- 835 Rossum Dr
- 4532 Foothills Dr
- 4367 Martinson Dr
- 1016 Meadowridge Ct
- 4321 Martinson Dr
- 4311 Bluffview Dr
- 461 Scenic Dr
- 368 Blackstone Cir
- 4058 Don Fox Cir
