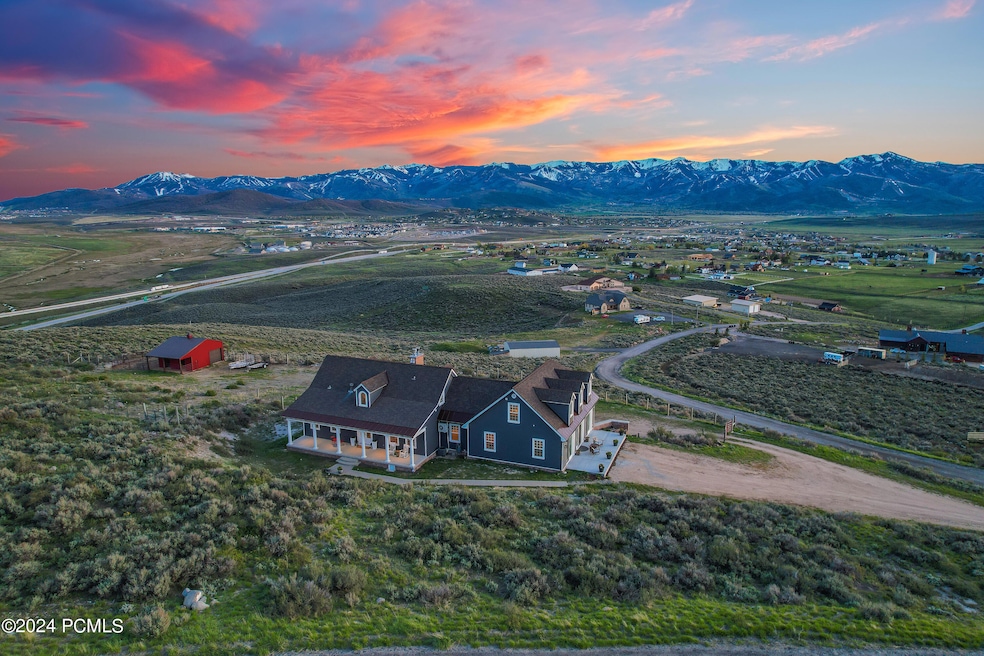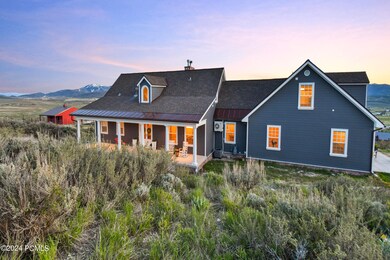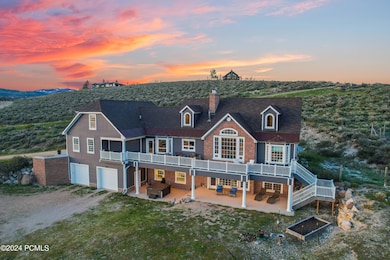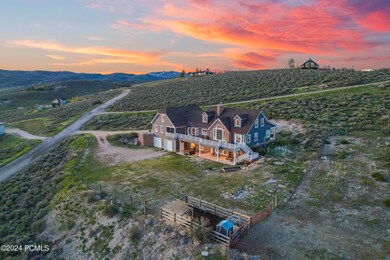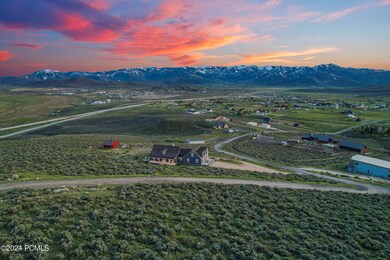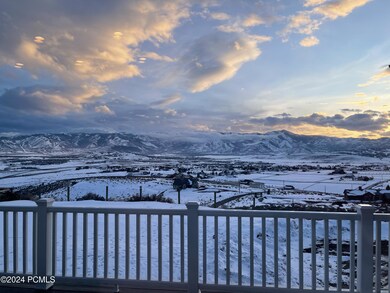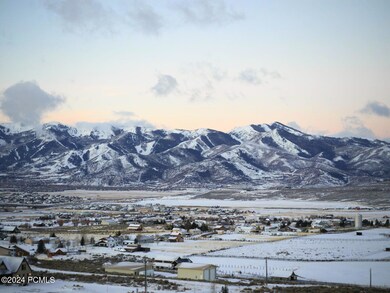
1580 Crescent Dr S Park City, UT 84098
Estimated payment $21,207/month
Highlights
- Views of Ski Resort
- Horse Facilities
- Horse Property
- Trailside School Rated 10
- Barn
- Corral
About This Home
Embrace unparalleled views and luxurious living with this one-of-a-kind, turnkey equestrian property, situated on 14.27 acres. Perched on the hills of Silver Creek (and within the Park City School District), this classic, farmhouse-style home offers the perfect blend of charm and modern amenities. From your back door, access hiking, biking, and horse riding trails, and more! Also included on the property is a 2-3 stall horse barn, ~1 acre fenced paddock, and chicken and duck coops, and so much more space to create whatever dream your heart desires, whether it's expanding your equestrian facilities, cultivating a vibrant garden, or simply enjoying the serenity of your own private retreat.
With 7,242 square feet of living space, this home has so much to offer! It is an entertainer's dream with the large deck along the back of the house providing a stunning venue for gatherings and a generous, fully-equipped chef's kitchen the perfect space for preparing any meal with a large WOLF gas range, large Subzero fridge/freezer, wine fridge, butler's pantry, apron-front farmhouse sink, and ample cabinet space.
Relax in the living room next to the fireplace, while you watch storm systems pass majestically over the mountain tops. The walkout basement offers flexible space for workout equipment, games, office space, and much more. Above the family room, a separate guest apartment provides privacy and comfort for visitors. Storage is abundant with a large four-car garage and a substantial cold storage room.
Whether you dream of peaceful days spent exploring nearby trails or hosting unforgettable gatherings against a backdrop of stunning sunsets, don't miss the chance to make this extraordinary equestrian estate your own.
Home Details
Home Type
- Single Family
Est. Annual Taxes
- $10,480
Year Built
- Built in 2005 | Remodeled in 2019
Lot Details
- 14.27 Acre Lot
- South Facing Home
- Southern Exposure
- Partially Fenced Property
- Sloped Lot
Parking
- 4 Car Attached Garage
- Tandem Garage
- Garage Door Opener
- Guest Parking
Property Views
- Ski Resort
- Mountain
Home Design
- Traditional Architecture
- Slab Foundation
- Wood Frame Construction
- Asphalt Roof
- Metal Roof
Interior Spaces
- 7,242 Sq Ft Home
- Wet Bar
- Ceiling height of 9 feet or more
- Ceiling Fan
- Wood Burning Fireplace
- Great Room
- Family Room
- Formal Dining Room
- Storage
Kitchen
- Eat-In Kitchen
- Double Oven
- Gas Range
- Freezer
- Dishwasher
- Kitchen Island
- Granite Countertops
- Disposal
Flooring
- Wood
- Radiant Floor
- Concrete
- Tile
- Vinyl
Bedrooms and Bathrooms
- 5 Bedrooms
- Primary Bedroom on Main
- Walk-In Closet
- Double Vanity
Laundry
- Laundry Room
- Washer
Home Security
- Home Security System
- Fire and Smoke Detector
Outdoor Features
- Spa
- Horse Property
- Deck
- Patio
Farming
- Barn
Horse Facilities and Amenities
- Corral
- Riding Trail
Utilities
- Mini Split Air Conditioners
- Forced Air Heating and Cooling System
- Mini Split Heat Pump
- Programmable Thermostat
- Natural Gas Connected
- Gas Water Heater
- Water Purifier
- Water Softener is Owned
- Septic Tank
- High Speed Internet
- Phone Available
- Satellite Dish
- Cable TV Available
Listing and Financial Details
- Assessor Parcel Number Sl-A-84
Community Details
Overview
- No Home Owners Association
- Silver Creek Subdivision
Recreation
- Horse Facilities
- Horse Trails
Map
Home Values in the Area
Average Home Value in this Area
Tax History
| Year | Tax Paid | Tax Assessment Tax Assessment Total Assessment is a certain percentage of the fair market value that is determined by local assessors to be the total taxable value of land and additions on the property. | Land | Improvement |
|---|---|---|---|---|
| 2023 | $10,481 | $1,685,822 | $746,650 | $939,172 |
| 2022 | $11,156 | $1,591,905 | $746,650 | $845,255 |
| 2021 | $7,803 | $951,329 | $356,520 | $594,809 |
| 2020 | $6,863 | $777,270 | $356,520 | $420,750 |
| 2019 | $6,986 | $777,270 | $356,520 | $420,750 |
| 2018 | $6,504 | $723,645 | $302,895 | $420,750 |
| 2017 | $6,093 | $723,645 | $302,895 | $420,750 |
| 2016 | $6,049 | $663,538 | $302,895 | $360,643 |
| 2015 | $5,104 | $522,321 | $0 | $0 |
| 2013 | $4,751 | $461,424 | $0 | $0 |
Property History
| Date | Event | Price | Change | Sq Ft Price |
|---|---|---|---|---|
| 09/25/2024 09/25/24 | Price Changed | $3,650,000 | -1.4% | $504 / Sq Ft |
| 06/07/2024 06/07/24 | For Sale | $3,700,000 | -- | $511 / Sq Ft |
Deed History
| Date | Type | Sale Price | Title Company |
|---|---|---|---|
| Warranty Deed | -- | None Available | |
| Warranty Deed | -- | None Available | |
| Warranty Deed | -- | None Available | |
| Warranty Deed | -- | Equity Title | |
| Warranty Deed | -- | Equity Title | |
| Warranty Deed | -- | Equity Title | |
| Warranty Deed | -- | Equity Title | |
| Warranty Deed | -- | Equity Title | |
| Warranty Deed | -- | Equity Title | |
| Quit Claim Deed | -- | None Available |
Mortgage History
| Date | Status | Loan Amount | Loan Type |
|---|---|---|---|
| Open | $959,400 | Commercial | |
| Closed | $150,000 | Commercial | |
| Previous Owner | $400,000 | New Conventional |
Similar Homes in Park City, UT
Source: Park City Board of REALTORS®
MLS Number: 12402239
APN: SL-A-84
- 8709 Highfield Rd
- 7964 Silver Creek Rd
- 755 E Canyon Gate Rd Unit 64
- 755 E Canyon Gate Rd
- 756 E Canyon Gate Rd
- 756 E Canyon Gate Rd Unit 63
- 2641 E Silver Berry Ct
- 8848 Highfield Rd
- 1236 Beehive Dr
- 2323 Nighthawk Cir
- 2323 Nighthawk Cir Unit 57
- 7971 N Westhills Trail
- 7971 N West Hills Trail
- 2344 Nighthawk Cir
- 1335 Mahogany Way Unit 67
- 1335 Mahogany Way
- 7991 N West Hills Trail Unit 2
- 7991 N West Hills Trail
- 2066 E Canyon Gate Rd Unit 74
- 2066 E Canyon Gate Rd
