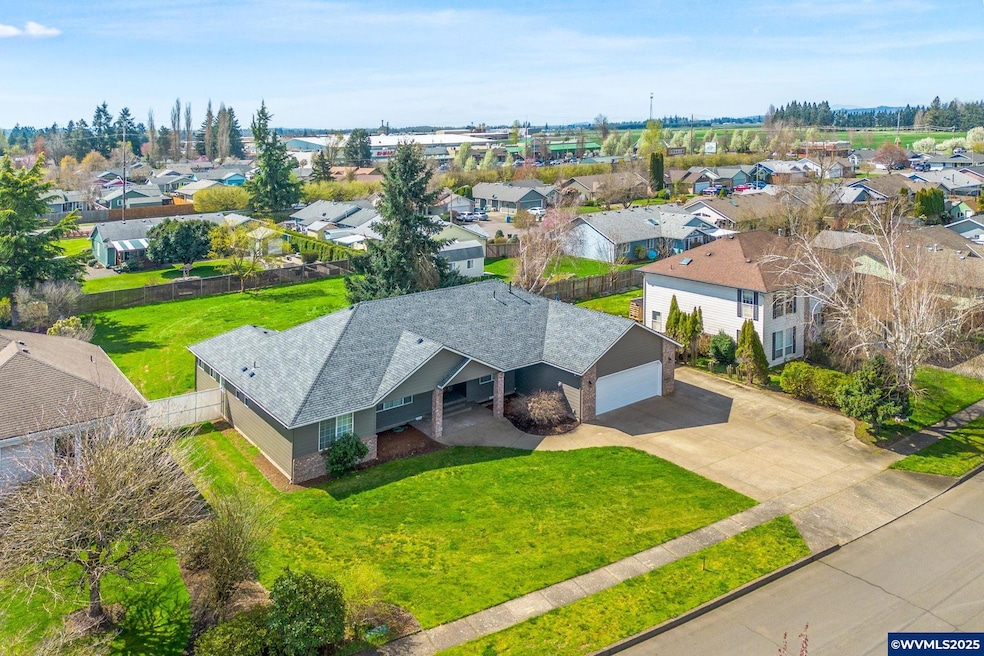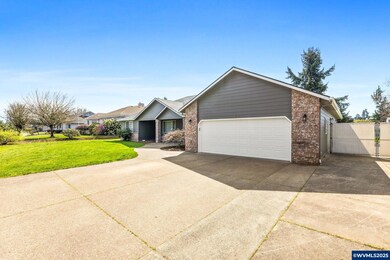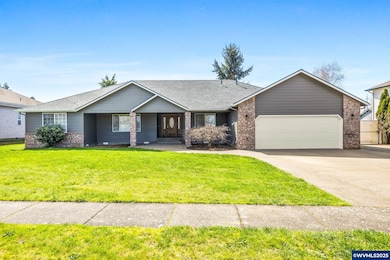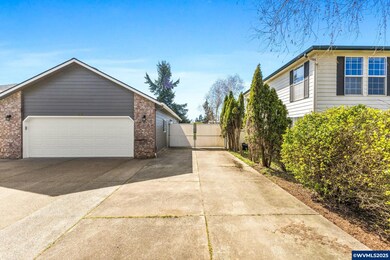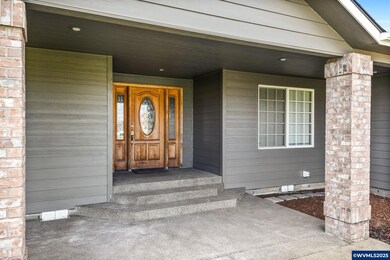
$644,900
- 3 Beds
- 2 Baths
- 1,842 Sq Ft
- 0 Oriole (Model A) St
- Unit 824684
- Stayton, OR
Phillips Estates (Model A)! Custom home TO BE BUILT w/accepted offer by Comfort Homes LLC #152024. Stunning Home, tastefully decorated, well thought out finishes inside and out. Wonderful single level plan, comfort and style awaits in the light and bright vaulted great room, lovely floor, custom built in cabinets w/cozy gas FP & formal dining area. Custom kitchen w/gorgeous cabinets, beautiful
Ilya Makarenko HOMESMART REALTY GROUP
