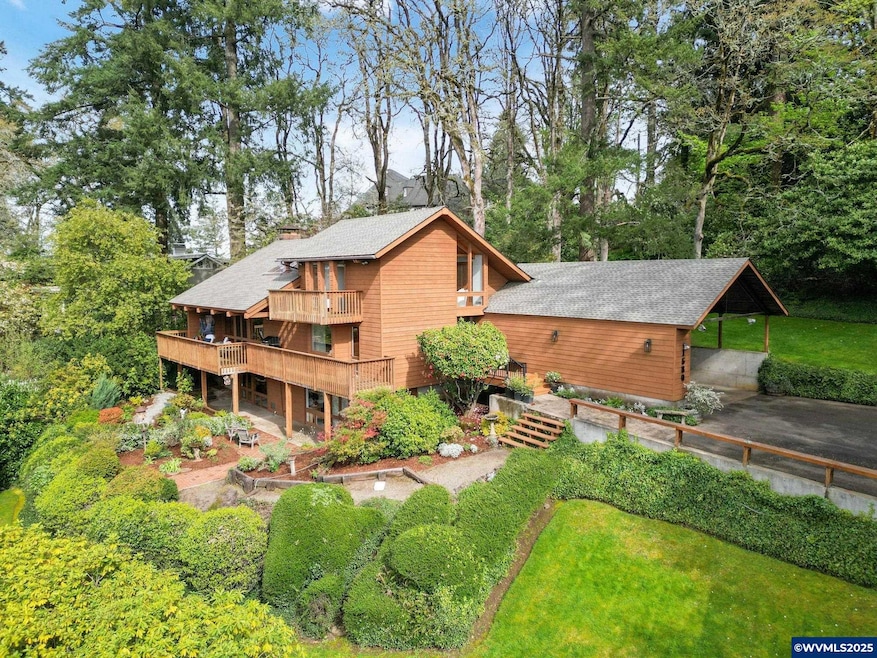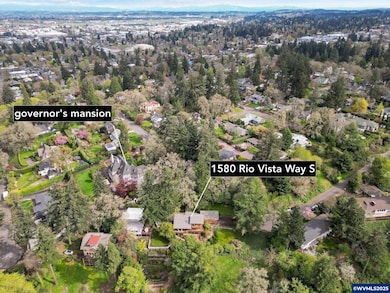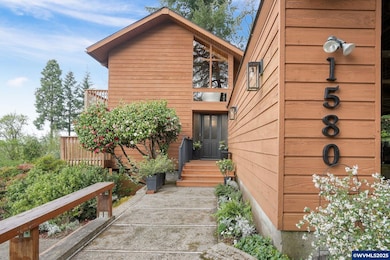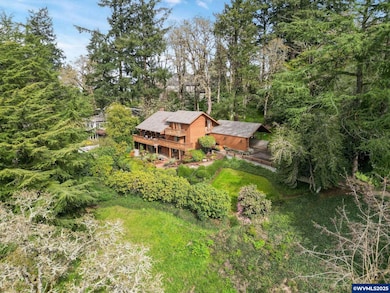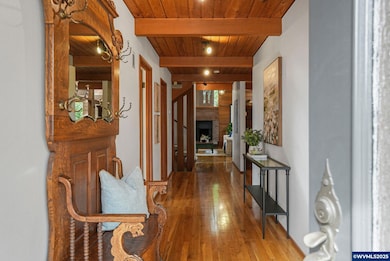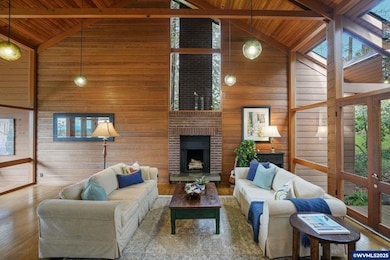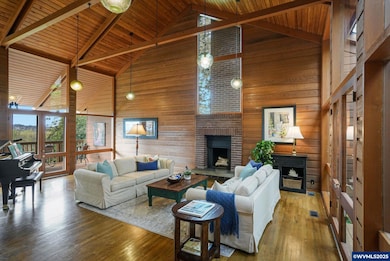
$889,000
- 3 Beds
- 3 Baths
- 2,372 Sq Ft
- 2334 Doaks Ferry Rd NW
- Salem, OR
This beautiful acreage has views, pond, and treed setting with city services available. Value is on the land 5.35 acres Property located between Brush College Rd. and Orchard Heights Rd. potential to develop 13+ lots subdivision. Buyer to do their own due diligence on future potential on land and existing home. welcome creative financing
Crystal Qian Hu EXP REALTY, LLC
