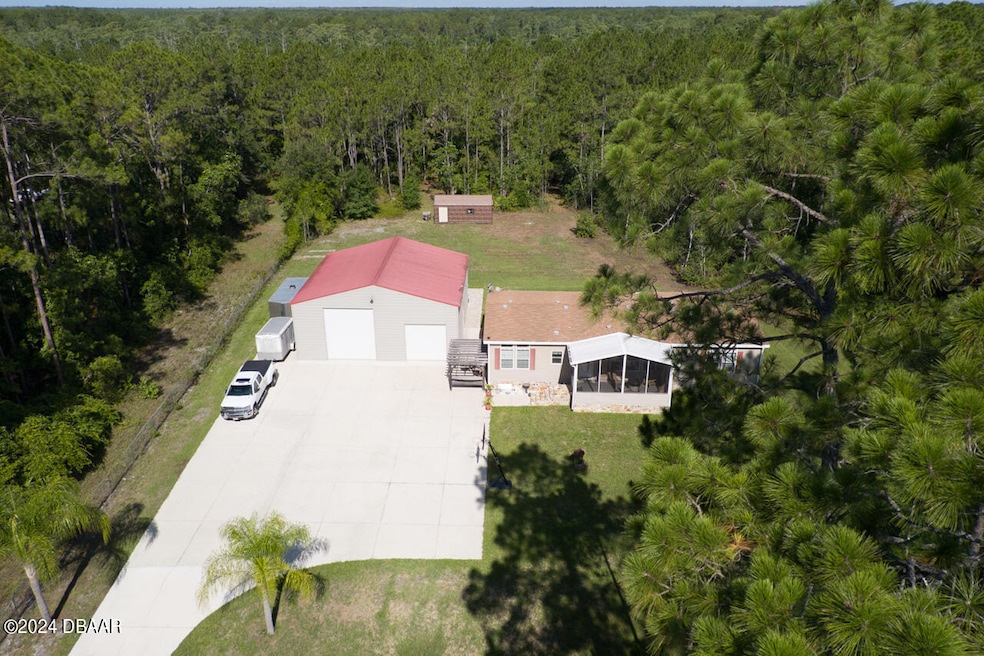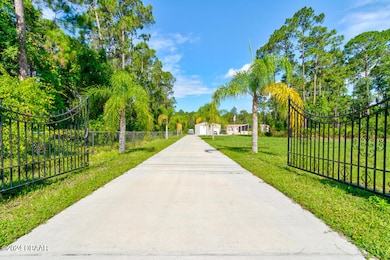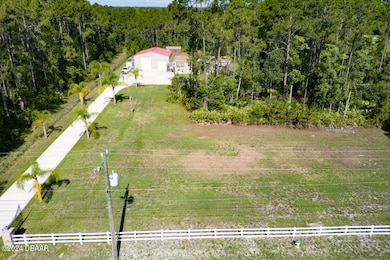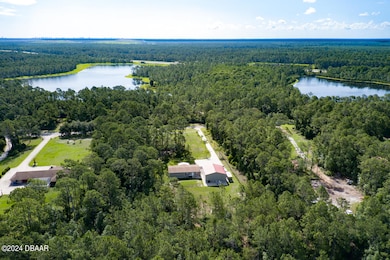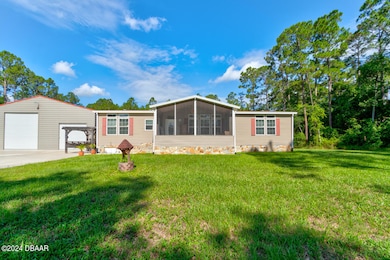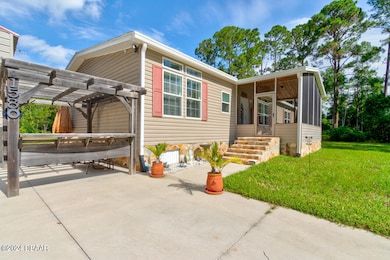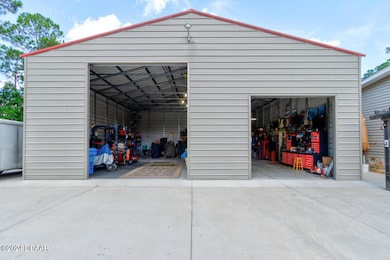
1580 Roosevelt Blvd Daytona Beach, FL 32124
Greater Daytona NeighborhoodEstimated payment $4,177/month
Highlights
- RV Access or Parking
- 19.53 Acre Lot
- Wetlands on Lot
- View of Trees or Woods
- Contemporary Architecture
- Wooded Lot
About This Home
Do you own, or have you always wanted to own horses, goats or even chickens? Do you have a business that needs storage space for your equipment? Need room for all of your grown-up toys (RV's, Boats, Motorcycles, cars...) OR do you just crave space, privacy to live, breath, to do what you want?
If you answered yes to any(or all) of these questions then I have the place for you!
LET me introduce a wonderfully landscaped 19 Acre property that boasts a beautiful 2014 custom built 3 bedroom 2 bath home, an amazing 40x40 detached garage with 15 foot ceilings and 2 Bay doors, and enough room for a barn, pool or BOTH! Ok, details. New AC (2023), Double paned windows, gorgeous Chefs kitchen with top of the line appliances, massive owners suite secluded from the 2 large guest bedrooms on the other side. Don't forget the screened porch in front and patio in the back to sit and sip morning coffee or evening wine. There's something for everyone here....don' let it get away.
Home Details
Home Type
- Single Family
Est. Annual Taxes
- $4,073
Year Built
- Built in 2014
Lot Details
- 19.53 Acre Lot
- Street terminates at a dead end
- East Facing Home
- Fenced
- Wooded Lot
- Many Trees
Parking
- 4 Car Detached Garage
- Shared Driveway
- RV Access or Parking
Home Design
- Contemporary Architecture
- Pillar, Post or Pier Foundation
- Shingle Roof
- Vinyl Siding
Interior Spaces
- 1,860 Sq Ft Home
- 1-Story Property
- Built-In Features
- Ceiling Fan
- Entrance Foyer
- Living Room
- Screened Porch
- Tile Flooring
- Views of Woods
- Laundry in unit
Kitchen
- Eat-In Kitchen
- Breakfast Bar
- Electric Oven
- Microwave
- Freezer
- Ice Maker
- Dishwasher
- Disposal
Bedrooms and Bathrooms
- 3 Bedrooms
- Split Bedroom Floorplan
- Walk-In Closet
- 2 Full Bathrooms
Home Security
- Security Gate
- High Impact Windows
- Fire and Smoke Detector
Outdoor Features
- Wetlands on Lot
- Screened Patio
- Shed
Utilities
- Central Heating and Cooling System
- Electric Water Heater
- Septic Tank
- Cable TV Available
Additional Features
- Accessory Dwelling Unit (ADU)
- Agricultural
Community Details
- No Home Owners Association
Listing and Financial Details
- Homestead Exemption
- Assessor Parcel Number 6207-00-00-0051
Map
Home Values in the Area
Average Home Value in this Area
Tax History
| Year | Tax Paid | Tax Assessment Tax Assessment Total Assessment is a certain percentage of the fair market value that is determined by local assessors to be the total taxable value of land and additions on the property. | Land | Improvement |
|---|---|---|---|---|
| 2025 | $4,073 | $275,901 | -- | -- |
| 2024 | $4,073 | $268,126 | -- | -- |
| 2023 | $4,073 | $250,470 | $0 | $0 |
| 2022 | $3,998 | $243,175 | $0 | $0 |
| 2021 | $4,111 | $236,092 | $0 | $0 |
| 2020 | $4,044 | $232,832 | $0 | $0 |
| 2019 | $4,005 | $227,597 | $75,847 | $151,750 |
| 2018 | $4,068 | $228,525 | $0 | $0 |
| 2017 | $4,070 | $223,825 | $0 | $0 |
| 2016 | $4,085 | $219,221 | $0 | $0 |
| 2015 | $3,636 | $192,861 | $0 | $0 |
| 2014 | $1,848 | $83,580 | $0 | $0 |
Property History
| Date | Event | Price | Change | Sq Ft Price |
|---|---|---|---|---|
| 04/04/2025 04/04/25 | Pending | -- | -- | -- |
| 11/19/2024 11/19/24 | Price Changed | $689,000 | -3.6% | $370 / Sq Ft |
| 11/04/2024 11/04/24 | Price Changed | $715,000 | -1.4% | $384 / Sq Ft |
| 07/05/2024 07/05/24 | For Sale | $725,000 | +2316.7% | $390 / Sq Ft |
| 02/01/2013 02/01/13 | Sold | $30,000 | 0.0% | -- |
| 02/01/2013 02/01/13 | For Sale | $30,000 | -- | -- |
| 01/31/2013 01/31/13 | Pending | -- | -- | -- |
Deed History
| Date | Type | Sale Price | Title Company |
|---|---|---|---|
| Corporate Deed | $30,000 | Professional Title Agency In | |
| Warranty Deed | $55,000 | First American Title Ins Co | |
| Interfamily Deed Transfer | -- | None Available | |
| Warranty Deed | $36,000 | -- |
Mortgage History
| Date | Status | Loan Amount | Loan Type |
|---|---|---|---|
| Previous Owner | $28,800 | No Value Available |
Similar Homes in the area
Source: Daytona Beach Area Association of REALTORS®
MLS Number: 1201134
APN: 6207-00-00-0051
- 1680 Roosevelt Blvd
- 16 General Doolittle Rd
- 1449 General Custer Ave
- 1441 Admiral Nimitz Ave
- 1453 Colin Kelly Ave
- 1437 Colin Kelly Ave
- 3743 General Marshall Rd
- 1445 General Mac Arthur Ave
- 0 General Marshall Rd Unit A4556585
- 0 Roosevelt Ct
- 3669 General Marshall Rd
- 0 International Speeedway Blvd W
- 3785 Old Deland Rd
- 0 W Intl Speedway Blvd Unit 2077043
- 0 Old Deland Rd
- 3499 Old Deland Rd
- 214 W International Speedway Blvd
- 1105 Pacific Dunes Ct
- 1270 Belle Isle Ln
- 1163 Belle Isle Ln
