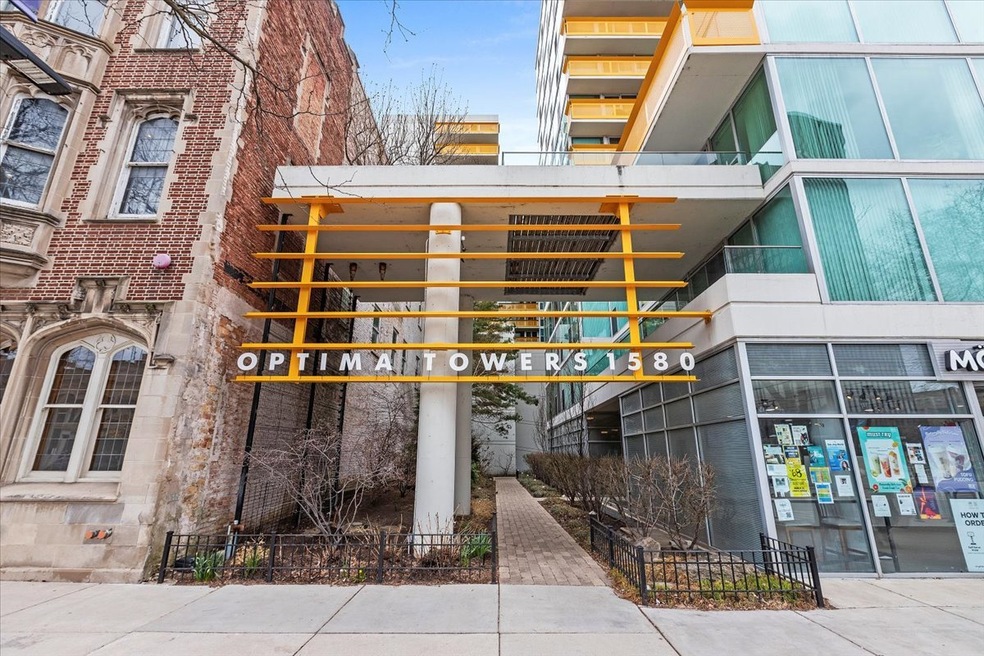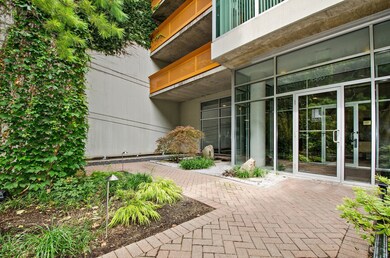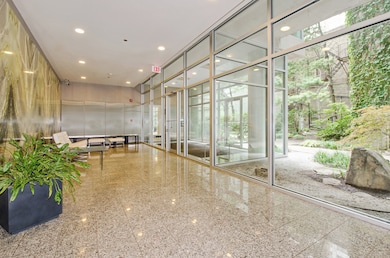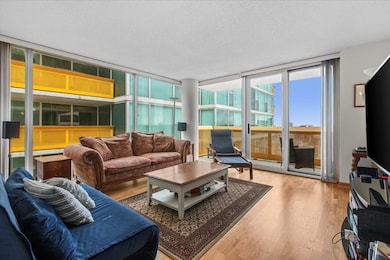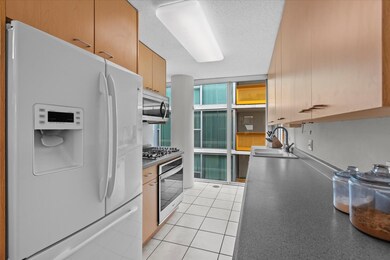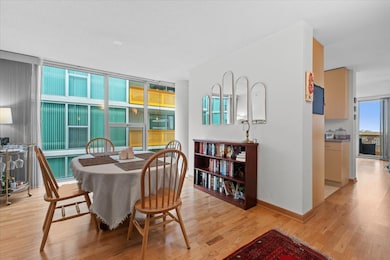
Optima Towers 1580 Sherman Ave Unit 1110 Evanston, IL 60201
Downtown Evanston NeighborhoodHighlights
- Fitness Center
- 3-minute walk to Davis Station
- End Unit
- Dewey Elementary School Rated A
- Community Indoor Pool
- 1-minute walk to Fountain Square
About This Home
As of July 2024Step into an urban retreat at the coveted Optima Towers in downtown Evanston! This stunning 11th-floor condo boasts sophistication and comfort, featuring gleaming hardwood floors that lead the way to floor-to-ceiling windows bathing the space in natural light. The condo has windows on 3 sides and with the common hallway on the fourth wall producing a very quiet unit. Picture yourself taking in the breathtaking sunrises from the large east-facing balcony with glimpses of Lake Michigan. Enjoy the sun-drenched bedrooms facing south. Primary bedroom, offering a spacious layout large enough for a king bed and desk, carpeting, a walk-in closet, and a modern en-suite bath complete with a double sink vanity, new lighting, and elegant fixtures. The second bedroom provides ample storage, while the hall bath offers a tub/shower combo. Experience the convenience of a walk-in laundry room outfitted with side by side washer and dryer, cabinet storage, and extra pantry space for effortless organization. 1-car heated garage space included, with an additional storage for all your belongings. Enjoy an array of amenities, including a heated indoor pool, hot tub, exercise room, and pet-friendly accommodations. Your monthly assessments include heat, water, gas, cable, and wifi for your comfort and convenience. Owner only pays electric. Situated in the vibrant heart of downtown Evanston, immerse yourself in a dynamic urban oasis with Whole Foods, a myriad of dining options, lakeside tranquility, proximity to Northwestern University, commuter-friendly train access, and countless attractions at your doorstep. Don't miss out on this exceptional opportunity to own a piece of Evanston's premier real estate offering a blend of modern elegance and urban convenience.
Last Buyer's Agent
Nathan Freeborn
Redfin Corporation License #475155645

Property Details
Home Type
- Condominium
Est. Annual Taxes
- $7,339
Year Built
- Built in 2002
HOA Fees
- $814 Monthly HOA Fees
Parking
- 1 Car Attached Garage
- Heated Garage
- Garage Transmitter
- Garage Door Opener
- Parking Included in Price
Home Design
- Concrete Perimeter Foundation
Interior Spaces
- 1,310 Sq Ft Home
- Formal Dining Room
- Storage
- Intercom
Kitchen
- Range
- Microwave
- Dishwasher
- Disposal
Bedrooms and Bathrooms
- 2 Bedrooms
- 2 Potential Bedrooms
- 2 Full Bathrooms
Laundry
- Dryer
- Washer
Schools
- Dewey Elementary School
- Nichols Middle School
- Evanston Twp High School
Utilities
- Central Air
- Heating System Uses Steam
- Heating System Uses Natural Gas
- Radiant Heating System
- Lake Michigan Water
- Cable TV Available
Additional Features
- End Unit
Community Details
Overview
- Association fees include heat, water, gas, insurance, security, tv/cable, exercise facilities, pool, exterior maintenance, scavenger, snow removal, internet
- 105 Units
- Greg Halpern Association, Phone Number (847) 998-0404
- Optima Towers Subdivision, 2 Bd, 2Bth Floorplan
- Property managed by NS Management
- 13-Story Property
Amenities
- Common Area
- Elevator
- Community Storage Space
Recreation
- Community Spa
Pet Policy
- Dogs and Cats Allowed
Security
- Resident Manager or Management On Site
- Storm Screens
- Fire Sprinkler System
Map
About Optima Towers
Home Values in the Area
Average Home Value in this Area
Property History
| Date | Event | Price | Change | Sq Ft Price |
|---|---|---|---|---|
| 07/15/2024 07/15/24 | Sold | $409,000 | +2.5% | $312 / Sq Ft |
| 03/22/2024 03/22/24 | Pending | -- | -- | -- |
| 03/19/2024 03/19/24 | For Sale | $399,000 | -- | $305 / Sq Ft |
Tax History
| Year | Tax Paid | Tax Assessment Tax Assessment Total Assessment is a certain percentage of the fair market value that is determined by local assessors to be the total taxable value of land and additions on the property. | Land | Improvement |
|---|---|---|---|---|
| 2024 | $7,339 | $32,494 | $655 | $31,839 |
| 2023 | $7,339 | $32,494 | $655 | $31,839 |
| 2022 | $7,339 | $35,015 | $655 | $34,360 |
| 2021 | $7,572 | $31,862 | $432 | $31,430 |
| 2020 | $7,530 | $31,862 | $432 | $31,430 |
| 2019 | $7,361 | $34,845 | $432 | $34,413 |
| 2018 | $7,579 | $31,099 | $367 | $30,732 |
| 2017 | $7,397 | $31,099 | $367 | $30,732 |
| 2016 | $7,238 | $31,099 | $367 | $30,732 |
| 2015 | $6,416 | $26,550 | $295 | $26,255 |
| 2014 | $6,512 | $26,550 | $295 | $26,255 |
| 2013 | $6,351 | $26,550 | $295 | $26,255 |
Mortgage History
| Date | Status | Loan Amount | Loan Type |
|---|---|---|---|
| Previous Owner | $232,500 | New Conventional | |
| Previous Owner | $238,000 | Unknown | |
| Previous Owner | $250,000 | Purchase Money Mortgage | |
| Previous Owner | $230,600 | No Value Available |
Deed History
| Date | Type | Sale Price | Title Company |
|---|---|---|---|
| Warranty Deed | $409,000 | First American Title | |
| Interfamily Deed Transfer | -- | None Available | |
| Warranty Deed | $354,000 | Multiple | |
| Warranty Deed | $333,000 | Chicago Title Insurance Co | |
| Special Warranty Deed | $286,500 | Multiple |
Similar Homes in Evanston, IL
Source: Midwest Real Estate Data (MRED)
MLS Number: 12006711
APN: 11-18-311-043-1084
- 807 Davis St Unit 403
- 1570 Elmwood Ave Unit 603
- 1570 Elmwood Ave Unit 1102
- 1415 Sherman Ave Unit 306
- 1572 Maple Ave Unit 401
- 1640 Maple Ave Unit 807
- 1640 Maple Ave Unit 508
- 1401 Elmwood Ave
- 1720 Maple Ave Unit 410
- 1720 Maple Ave Unit 670
- 1720 Maple Ave Unit 2470
- 1720 Maple Ave Unit 2710
- 800 Elgin Rd Unit 1314
- 800 Elgin Rd Unit 1502
- 800 Elgin Rd Unit 919
- 800 Elgin Rd Unit 1301
- 800 Elgin Rd Unit PH12
- 1738 Chicago Ave Unit 402
- 1500 Oak Ave Unit 3J
- 1111 Church St Unit 503
