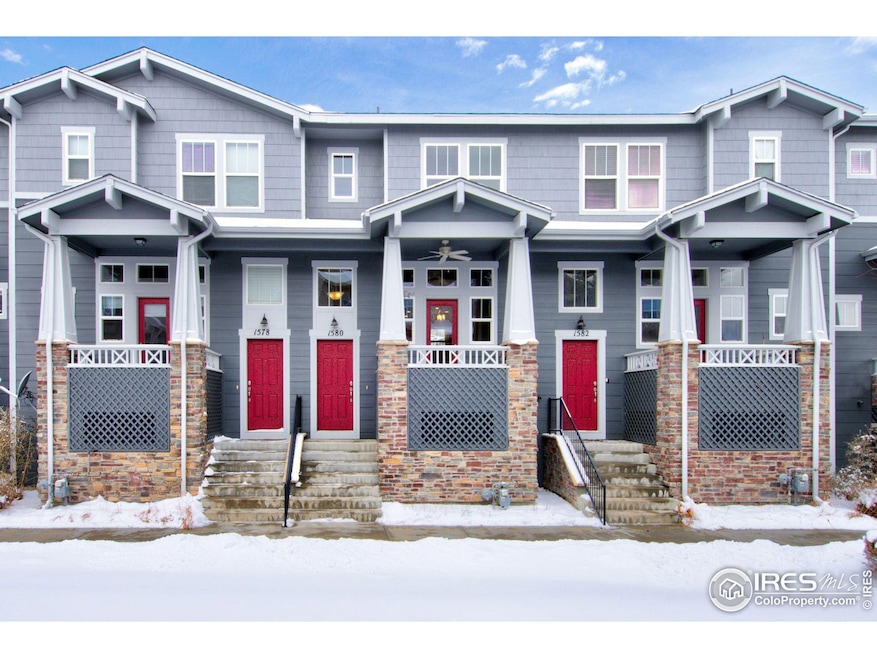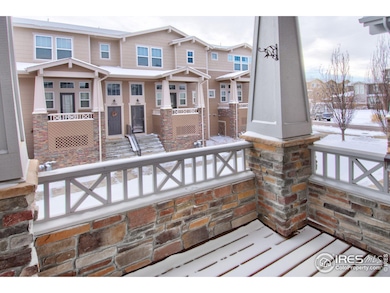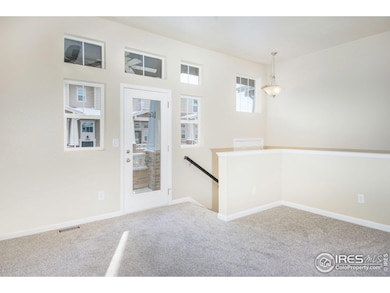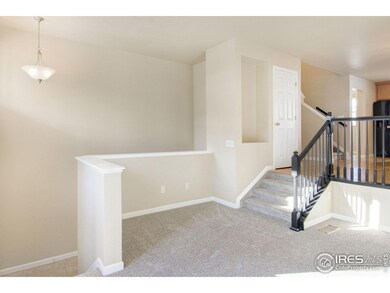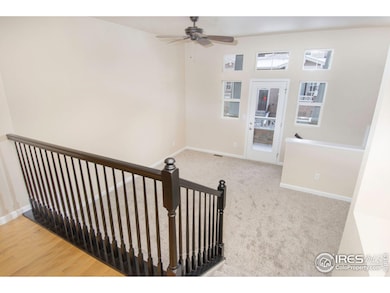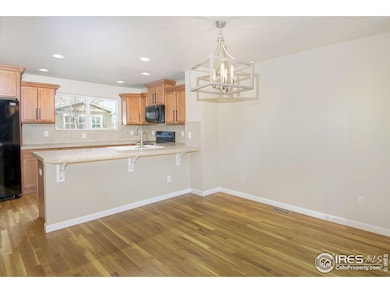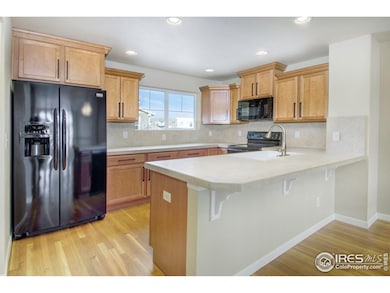
1580 Venice Ln Longmont, CO 80503
Upper Clover Basin NeighborhoodEstimated payment $3,375/month
Highlights
- Green Energy Generation
- Open Floorplan
- Contemporary Architecture
- Altona Middle School Rated A-
- Deck
- Cathedral Ceiling
About This Home
MOVE IN READY Low-Maintenance Townhome Living, new paint throughout, new carpet, updated kitchen. Beautiful open floor plan with large living room and eat in kitchen with a convenient bar and room for a table. Enjoy your private covered deck off the living room with additional storage under the deck. Upstairs are dual Primary bedrooms with en-suite bathrooms and laundry for your convenience. 2 car attached garage with 40 sq ft of extra conditioned storage space. Located in Southwest Longmont mins from Boulder and Shopping. Built Green, Energy Star Rated home will save on Utilities Costs.
Open House Schedule
-
Saturday, April 26, 202510:00 am to 12:00 pm4/26/2025 10:00:00 AM +00:004/26/2025 12:00:00 PM +00:00Add to Calendar
-
Sunday, April 27, 20252:00 to 4:00 pm4/27/2025 2:00:00 PM +00:004/27/2025 4:00:00 PM +00:00Add to Calendar
Townhouse Details
Home Type
- Townhome
Est. Annual Taxes
- $2,291
Year Built
- Built in 2011
HOA Fees
Parking
- 2 Car Attached Garage
- Oversized Parking
- Alley Access
Home Design
- Contemporary Architecture
- Slab Foundation
- Wood Frame Construction
- Composition Roof
- Composition Shingle
Interior Spaces
- 1,440 Sq Ft Home
- 2-Story Property
- Open Floorplan
- Cathedral Ceiling
- Ceiling Fan
- Double Pane Windows
- Dining Room
Kitchen
- Eat-In Kitchen
- Electric Oven or Range
- Self-Cleaning Oven
- Microwave
- Dishwasher
- Disposal
Flooring
- Wood
- Carpet
Bedrooms and Bathrooms
- 2 Bedrooms
- Walk-In Closet
- Primary Bathroom is a Full Bathroom
Laundry
- Laundry on main level
- Dryer
- Washer
Eco-Friendly Details
- Energy-Efficient HVAC
- Green Energy Generation
- Energy-Efficient Thermostat
Schools
- Eagle Crest Elementary School
- Altona Middle School
- Silver Creek High School
Utilities
- Forced Air Heating and Cooling System
- High Speed Internet
- Satellite Dish
- Cable TV Available
Additional Features
- Deck
- East Facing Home
Listing and Financial Details
- Assessor Parcel Number R0511814
Community Details
Overview
- Association fees include common amenities, trash, snow removal, ground maintenance, management, utilities, maintenance structure, water/sewer, hazard insurance
- Built by Boulder Creek Builders
- Renaissance Subdivision
Recreation
- Park
Map
Home Values in the Area
Average Home Value in this Area
Tax History
| Year | Tax Paid | Tax Assessment Tax Assessment Total Assessment is a certain percentage of the fair market value that is determined by local assessors to be the total taxable value of land and additions on the property. | Land | Improvement |
|---|---|---|---|---|
| 2024 | $2,291 | $30,981 | $811 | $30,170 |
| 2023 | $2,291 | $30,981 | $4,496 | $30,170 |
| 2022 | $2,784 | $28,134 | $3,399 | $24,735 |
| 2021 | $2,820 | $28,943 | $3,496 | $25,447 |
| 2020 | $2,770 | $28,514 | $3,289 | $25,225 |
| 2019 | $2,726 | $28,514 | $3,289 | $25,225 |
| 2018 | $2,143 | $22,565 | $2,880 | $19,685 |
| 2017 | $2,114 | $24,947 | $3,184 | $21,763 |
| 2016 | $1,968 | $20,584 | $4,139 | $16,445 |
| 2015 | $1,875 | $16,708 | $3,821 | $12,887 |
| 2014 | $1,561 | $16,708 | $3,821 | $12,887 |
Property History
| Date | Event | Price | Change | Sq Ft Price |
|---|---|---|---|---|
| 04/15/2025 04/15/25 | Price Changed | $500,000 | -2.5% | $347 / Sq Ft |
| 02/20/2025 02/20/25 | Price Changed | $513,000 | -0.4% | $356 / Sq Ft |
| 01/29/2025 01/29/25 | For Sale | $515,000 | -- | $358 / Sq Ft |
Deed History
| Date | Type | Sale Price | Title Company |
|---|---|---|---|
| Special Warranty Deed | $206,998 | Fidelity National Title Insu | |
| Special Warranty Deed | $95,264 | Fidelity National Title Insu |
Mortgage History
| Date | Status | Loan Amount | Loan Type |
|---|---|---|---|
| Open | $31,923 | New Conventional | |
| Open | $226,464 | New Conventional | |
| Closed | $100,000 | Credit Line Revolving | |
| Closed | $188,250 | New Conventional | |
| Closed | $20,000 | Credit Line Revolving | |
| Closed | $165,598 | New Conventional | |
| Previous Owner | $95,264 | Seller Take Back |
Similar Homes in Longmont, CO
Source: IRES MLS
MLS Number: 1025403
APN: 1315181-51-028
- 1612 Venice Ln
- 1601 Venice Ln
- 4004 Ravenna Place
- 4012 Milano Ln
- 4008 Ravenna Place
- 4110 Riley Dr
- 1148 Chestnut Dr
- 2000 Coralbells Ct
- 2001 Coralbells Ct
- 4143 Da Vinci Dr
- 2005 Calico Ct
- 4236 Frederick Cir
- 3805 Glenn Eyre Dr
- 1320 Indian Paintbrush Ln
- 1901 Fountain Ct
- 1708 Roma Ct
- 3469 Larkspur Dr
- 9539 N 89th St
- 2232 Sedgwick Ct
- 8680 Summerlin Place
