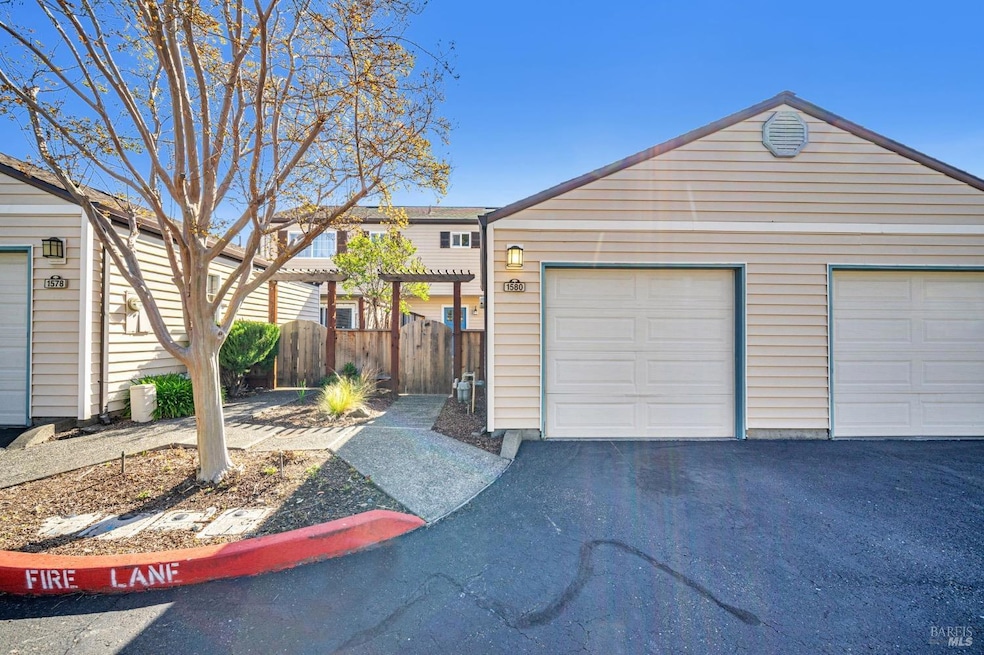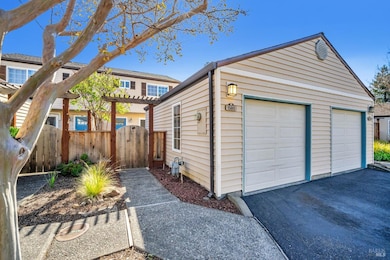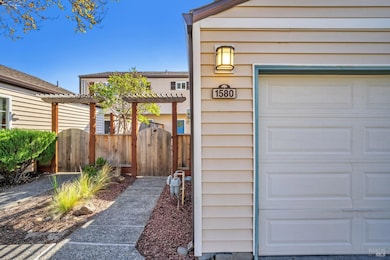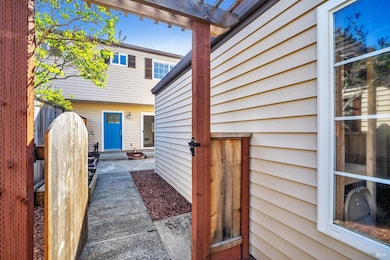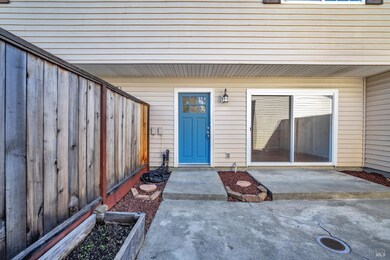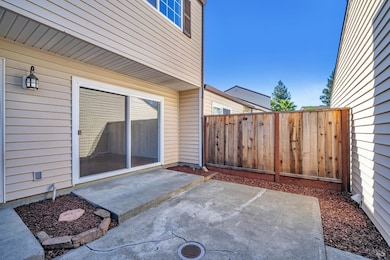
1580 Yardley St Santa Rosa, CA 95403
Northwest Santa Rosa NeighborhoodEstimated payment $3,244/month
Highlights
- 1 Car Detached Garage
- Bathroom on Main Level
- 4-minute walk to Petersen Lane Park
- Living Room
- Central Heating
About This Home
Discover the ideal blend of comfort and convenience with this charming two bedroom, one and one-half bath home! With lower association dues and spanning approximately 1,020 square feet, this easy-to-maintain residence is ideally situated within a close distance to parks, shopping, and local attractions, making it a prime location for enjoying all that the neighborhood has to offer. Venture outside to a spacious front patio, ideal for relaxing or entertaining, and a quaint backyard that invites you to unwind. The detached one-car garage not only provides secure parking but also features laundry facilities and ample storage space, catering to all your needs. Don't miss out on this fantastic opportunity to own a piece of real estate that combines comfort, convenience, and growth opportunity. Make this home yours today!
Home Details
Home Type
- Single Family
Est. Annual Taxes
- $3,953
Year Built
- Built in 1981
Lot Details
- 1,407 Sq Ft Lot
HOA Fees
- $319 Monthly HOA Fees
Parking
- 1 Car Detached Garage
Interior Spaces
- 1,020 Sq Ft Home
- 2-Story Property
- Living Room
Kitchen
- Dishwasher
- Compactor
- Disposal
Bedrooms and Bathrooms
- 2 Bedrooms
- Bathroom on Main Level
Laundry
- Laundry in Garage
- Dryer
- Washer
Utilities
- No Cooling
- Central Heating
Community Details
- Association fees include common areas, maintenance exterior, management, roof
- Yardley HOA, Phone Number (415) 898-5325
Listing and Financial Details
- Assessor Parcel Number 034-300-019-000
Map
Home Values in the Area
Average Home Value in this Area
Tax History
| Year | Tax Paid | Tax Assessment Tax Assessment Total Assessment is a certain percentage of the fair market value that is determined by local assessors to be the total taxable value of land and additions on the property. | Land | Improvement |
|---|---|---|---|---|
| 2023 | $3,953 | $340,768 | $92,410 | $248,358 |
| 2022 | $3,702 | $334,088 | $90,599 | $243,489 |
| 2021 | $3,871 | $327,538 | $88,823 | $238,715 |
| 2020 | $3,892 | $324,181 | $87,913 | $236,268 |
| 2019 | $3,855 | $317,826 | $86,190 | $231,636 |
| 2018 | $3,812 | $311,595 | $84,500 | $227,095 |
| 2017 | $3,704 | $305,487 | $82,844 | $222,643 |
| 2016 | $3,665 | $299,498 | $81,220 | $218,278 |
| 2015 | $3,534 | $295,000 | $80,000 | $215,000 |
| 2014 | $2,158 | $189,000 | $50,000 | $139,000 |
Property History
| Date | Event | Price | Change | Sq Ft Price |
|---|---|---|---|---|
| 04/06/2025 04/06/25 | For Sale | $465,000 | -- | $456 / Sq Ft |
Deed History
| Date | Type | Sale Price | Title Company |
|---|---|---|---|
| Grant Deed | $295,000 | Fidelity Natl Title Co | |
| Interfamily Deed Transfer | -- | Fidelity National Title Co | |
| Trustee Deed | $249,100 | None Available | |
| Grant Deed | $379,000 | First American Title Company | |
| Grant Deed | -- | First American Title Co | |
| Grant Deed | -- | First American Title Co |
Mortgage History
| Date | Status | Loan Amount | Loan Type |
|---|---|---|---|
| Open | $285,154 | FHA | |
| Previous Owner | $319,000 | Purchase Money Mortgage | |
| Previous Owner | $12,000,000 | Purchase Money Mortgage |
Similar Homes in Santa Rosa, CA
Source: Bay Area Real Estate Information Services (BAREIS)
MLS Number: 325030013
APN: 034-300-019
- 1580 Yardley St
- 1604 Yardley St
- 1683 Wishing Well Way
- 1520 Pomeroy Place
- 2317 Chapman Ct
- 2549 Dakota Ave
- 1540 Claritin St
- 1544 Claritin St
- 1572 Claritin St
- 2553 Dakota Ave
- 2557 Dakota Ave
- 1901 Peterson Ln
- 1551 Claritin St
- 1421 Peterson Ln
- 1917 Garrett Ct
- 2247 Ironbark Dr
- 1347 Peterson Ln
- 1905 Belair Way
- 54 Norfolk Dr
- 2168 Chianti Dr
