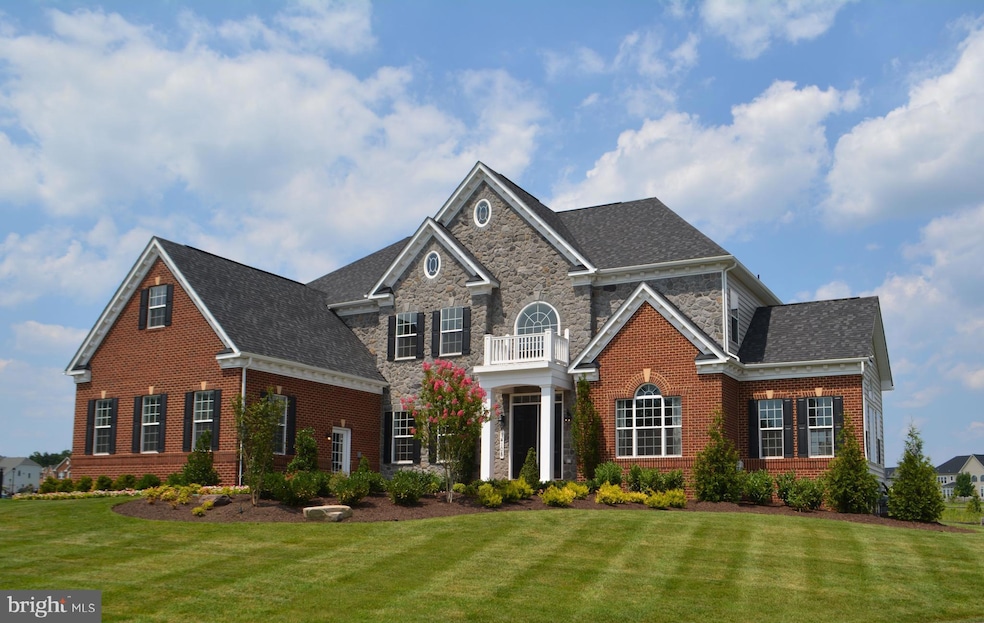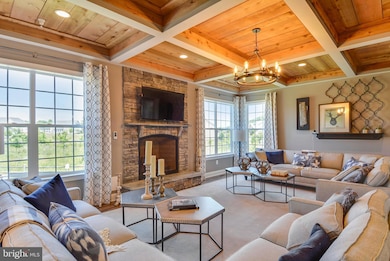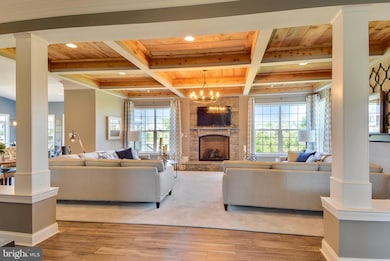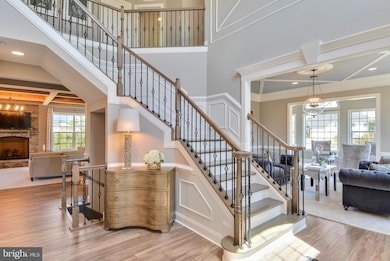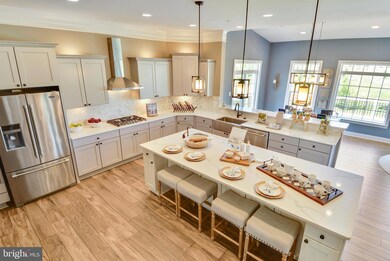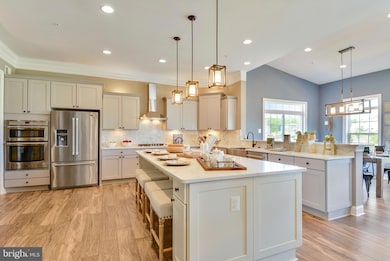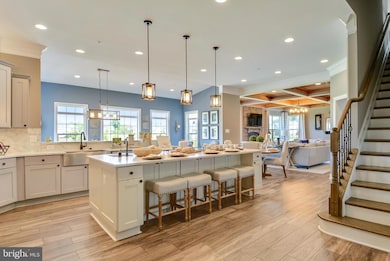
15800 Bennington Farms Ln Brandywine, MD 20613
South Prince George's NeighborhoodEstimated payment $5,786/month
Highlights
- New Construction
- Combination Kitchen and Living
- Breakfast Area or Nook
- Traditional Architecture
- No HOA
- Double Door Entry
About This Home
To-Be-Built Monticello floorplan in our Bennington Farms community. The Monticello plan is a gorgeous estate home starting at 4,650 square feet, with options to expand up to 7,610 square feet of elegant living space. The home can be built with a two or three car garage and is available in many elevations, including brick and stone combination fronts. Inside, this home is loaded with luxury including a grand two-story foyer, a spacious kitchen and multiple additions such as a morning room and conservatory.
Retreat to the owner's suite where you can enjoy a sitting area with optional fireplace, a dreamy his & her walk-in closet and an opulent spa bath with the option to add an exercise room. This basement is ready for fun and entertainment when you add options such as a rec room, theater room, wet bar and a den or 5th bedroom. There are endless ways to personalize this luxurious home with your own unique style.
Bennington Farms is a tranquil estate community in Brandywine, MD. Enjoy the luxury of living in this secluded enclave of 3 to 6+ acre home sites located within a reasonable commute to Washington D.C, Northern Virginia, and Southern Maryland, yet removed from the urban sprawl. With beautiful, lush greenery and serene views, this one-of-a-kind estate community offers ample privacy and space for those who enjoy the outdoors.
Please contact Caruso Homes for further information about building this home.
Home Details
Home Type
- Single Family
Est. Annual Taxes
- $455
Lot Details
- 3.37 Acre Lot
- Property is in excellent condition
- Property is zoned AG
Parking
- 2 Car Attached Garage
- Side Facing Garage
- Garage Door Opener
- Driveway
Home Design
- New Construction
- Traditional Architecture
- Advanced Framing
- Blown-In Insulation
- Low VOC Insulation
- Batts Insulation
- Architectural Shingle Roof
- Vinyl Siding
- Passive Radon Mitigation
- CPVC or PVC Pipes
Interior Spaces
- 4,554 Sq Ft Home
- Property has 2 Levels
- Ceiling height of 9 feet or more
- Recessed Lighting
- Double Pane Windows
- Insulated Windows
- Double Door Entry
- Family Room Off Kitchen
- Combination Kitchen and Living
- Formal Dining Room
- Unfinished Basement
Kitchen
- Breakfast Area or Nook
- ENERGY STAR Qualified Refrigerator
- ENERGY STAR Qualified Dishwasher
- Disposal
Flooring
- Carpet
- Luxury Vinyl Plank Tile
Bedrooms and Bathrooms
- 4 Bedrooms
- En-Suite Bathroom
- Walk-In Closet
Eco-Friendly Details
- Energy-Efficient Windows with Low Emissivity
- Home Energy Management
Utilities
- 90% Forced Air Heating and Cooling System
- Programmable Thermostat
- Well
- Tankless Water Heater
Community Details
- No Home Owners Association
- Built by Caruso Homes
- Bennington Farms Subdivision, Monticello Floorplan
Listing and Financial Details
- Tax Lot 4
- Assessor Parcel Number 17043844891
Map
Home Values in the Area
Average Home Value in this Area
Tax History
| Year | Tax Paid | Tax Assessment Tax Assessment Total Assessment is a certain percentage of the fair market value that is determined by local assessors to be the total taxable value of land and additions on the property. | Land | Improvement |
|---|---|---|---|---|
| 2024 | $475 | $35,400 | $35,400 | $0 |
| 2023 | $475 | $35,400 | $35,400 | $0 |
| 2022 | $496 | $37,000 | $37,000 | $0 |
| 2021 | $480 | $35,800 | $0 | $0 |
| 2020 | $465 | $34,600 | $0 | $0 |
| 2019 | $478 | $33,400 | $33,400 | $0 |
| 2018 | $450 | $33,400 | $33,400 | $0 |
| 2017 | $450 | $33,400 | $0 | $0 |
| 2016 | -- | $33,400 | $0 | $0 |
| 2015 | $407 | $33,400 | $0 | $0 |
| 2014 | $407 | $33,400 | $0 | $0 |
Property History
| Date | Event | Price | Change | Sq Ft Price |
|---|---|---|---|---|
| 02/11/2025 02/11/25 | For Sale | $1,029,990 | -- | $226 / Sq Ft |
Deed History
| Date | Type | Sale Price | Title Company |
|---|---|---|---|
| Deed | $1,330,000 | Eagle Title Llc |
Mortgage History
| Date | Status | Loan Amount | Loan Type |
|---|---|---|---|
| Open | $1,330,000 | Commercial |
Similar Homes in Brandywine, MD
Source: Bright MLS
MLS Number: MDPG2141318
APN: 04-3844891
- 15700 Bennington Farms Ln
- 15602 Bennington Farms Ln
- 16001 Taylerton Ln
- 15217 Baden Westwood Rd
- Parcel 75 Baden Westwood Rd
- 17017 Croom Rd
- 17107 Croom Rd
- 16415 River Airport Rd
- 17410 Croom Rd
- 15226 Croom Rd
- 0 Magruders Ferry Rd Unit PARCEL C MDPG2130286
- 0 Magruders Ferry Rd
- 17065 Magruders Ferry Rd
- 16031 Letcher Rd E
- 15504 Letcher Rd E
- 15551 Brooks Church Rd
- 15900 Tanyard Rd
- 13710 Baden Naylor Rd
- 6511 Lower Marlboro Ln
- 15521 Cheswicke Ln
