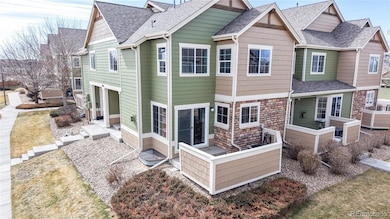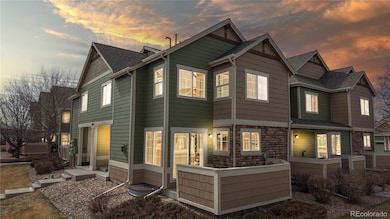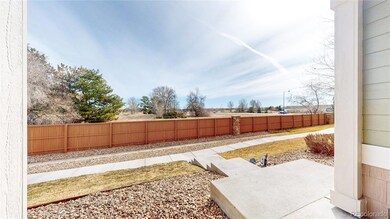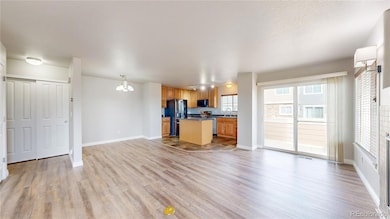Welcome to 15800 E 121st Avenue, #L1—a beautifully maintained 2-bedroom, 3-bathroom townhome offering comfort, convenience, and affordability. With major updates—including a newer furnace and AC (under 2 years old) and a newer oven range and microwave (under 1 year old)—this home is truly move-in ready. Plus, it’s the best-priced home in the neighborhood for the square footage!
Inside, you’ll find an open-concept layout with fresh paint and new flooring throughout. Large windows fill the living space with natural light, while the updated kitchen offers modern appliances, ample counter space, and generous storage.
The primary suite is a true retreat, featuring an ensuite bathroom with double sinks, a soaking tub/shower, and a spacious walk-in closet. A cozy additional living area within the primary bedroom makes a perfect office, TV room, or reading nook. The second bedroom also has its own private bathroom, offering flexibility for guests or a workspace.
A spacious unfinished basement with egress window provides a blank canvas to customize—perfect for an additional bedroom, family room, home gym, or storage space.
Step outside to your private patio, ideal for enjoying Colorado’s beautiful weather. The home also includes a 1-car detached garage, a reserved parking space, and plenty of guest parking—a rare find!
Located near Buffalo Run Golf Course, top-rated schools, shopping, dining, and recreation, this home also offers fantastic community amenities, including a fitness center, pool, and walking trails. Additionally, water is included in the low monthly HOA fees. With easy access to parks, trails, and major highways, commuting to Denver or Boulder is a breeze.
Check out the virtual tour for more photos, a drone video, floor plans, and details!
Don’t miss this incredible opportunity—schedule a showing today!







